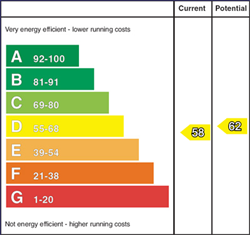Contact Agent

Contact Michael Chandler Estate Agents
4 Bed Detached House
30 Beechill Park East
Saintfield Road, Belfast, BT8 6NX
asking price
£399,950

Key Features & Description
Description
Situated in the desirable area of Beechill Park East, this charming extended double fronted detached house offers a perfect blend of modern living with a touch of traditional elegance. With no onward chain, this well-presented property is ready for you to move in and make it your own.
As you enter, you are greeted by a welcoming entrance hall adorned with a stylish Herringbone style floor, leading to a spacious living and dining room that boasts the same exquisite flooring. This inviting space is perfect for entertaining or relaxing with family. The open plan design flows seamlessly into a stunning modern kitchen, complete with a useful centre island, making it a delightful hub for culinary enthusiasts.
The property also features a cosy family room, enhanced by a solid wood floor, providing an additional area for cozy nights in. With four bedrooms, including three generous doubles and a single, there is ample space for family or guests. The master bedroom is particularly impressive, featuring a range of built-in robes for convenient storage.
The modern shower room is tastefully designed with feature metro tiling, adding a touch of luxury to your daily routine. Outside, the property benefits from a detached garage equipped with light and power, as well as a roller door for easy access. Parking is available for vehicles, ensuring convenience for you and your guests.
One of the standout features of this home is the wonderful views over the Lagan Valley from the front, providing a picturesque backdrop to your daily life. With gas fired central heating throughout, comfort is assured in every season. This delightful property is a rare find and is sure to attract interest. Don´t miss the opportunity to make it your own.
Situated in the desirable area of Beechill Park East, this charming extended double fronted detached house offers a perfect blend of modern living with a touch of traditional elegance. With no onward chain, this well-presented property is ready for you to move in and make it your own.
As you enter, you are greeted by a welcoming entrance hall adorned with a stylish Herringbone style floor, leading to a spacious living and dining room that boasts the same exquisite flooring. This inviting space is perfect for entertaining or relaxing with family. The open plan design flows seamlessly into a stunning modern kitchen, complete with a useful centre island, making it a delightful hub for culinary enthusiasts.
The property also features a cosy family room, enhanced by a solid wood floor, providing an additional area for cozy nights in. With four bedrooms, including three generous doubles and a single, there is ample space for family or guests. The master bedroom is particularly impressive, featuring a range of built-in robes for convenient storage.
The modern shower room is tastefully designed with feature metro tiling, adding a touch of luxury to your daily routine. Outside, the property benefits from a detached garage equipped with light and power, as well as a roller door for easy access. Parking is available for vehicles, ensuring convenience for you and your guests.
One of the standout features of this home is the wonderful views over the Lagan Valley from the front, providing a picturesque backdrop to your daily life. With gas fired central heating throughout, comfort is assured in every season. This delightful property is a rare find and is sure to attract interest. Don´t miss the opportunity to make it your own.
Rooms
Entrance Hall
Living/Dining Area 30'3" X 10'2" (9.22m X 3.10m)
Open To:
Kitchen/ Breakfast Area 15'2" X 14'11" (4.62m X 4.55m)
Family Room 9'10" X 9'9" (3.00m X 2.97m)
Bedroom 1 13'1" X 10'2 (3.99m X 3.10m)
Bedroom 2 13'7" X 9'10" (4.14m X 3.00m)
Bedroom 3 9'8" X 9'10" (2.95m X 3.00m)
Bedroom 4 9'10" X 6'6" (3.00m X 1.98m)
Shower Room 7'4" X 4'3" (2.24m X 1.30m)
Garage 14'10" X 9'7" (4.52m X 2.92m)
Michael Chandler Estate Agents have endeavoured to prepare these sales particulars as accurately and reliably as possible for the guidance of intending purchasers or lessees. These particulars are given for general guidance only and do not constitute any part of an offer or contract. The seller and agents do not give any warranty in relation to the property/ site. We would recommend that all information contained in this brochure is verified by yourself or your professional advisors. Services, fittings and equipment referred to in the sales details have not been tested and no warranty is given to their condition. All measurements contained within this brochure are approximate. Site sizes are approximate and have not been verified.
Virtual Tour
Broadband Speed Availability
Potential Speeds for 30 Beechill Park East
Max Download
1800
Mbps
Max Upload
220
MbpsThe speeds indicated represent the maximum estimated fixed-line speeds as predicted by Ofcom. Please note that these are estimates, and actual service availability and speeds may differ.
Property Location

Mortgage Calculator
Contact Agent

Contact Michael Chandler Estate Agents
Request More Information
Requesting Info about...
30 Beechill Park East, Saintfield Road, Belfast, BT8 6NX

By registering your interest, you acknowledge our Privacy Policy

By registering your interest, you acknowledge our Privacy Policy





















