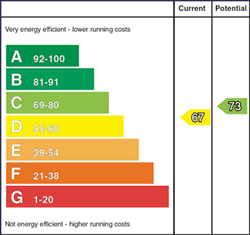Contact Agent

Contact McLernon Estate Agents
3 Bed Semi-Detached House
32 Deverney Park
Omagh, BT79 0ES
offers around
£130,000
- Status Under Offer
- Property Type Semi-Detached
- Bedrooms 3
- Receptions 2
- Bathrooms 1
-
Rates
Rate information is for guidance only and may change as sources are updated.£798.27
- Interior Area 1015 sq ft
- Heating Dual (Solid & Oil)
- EPC Rating D67 / C73
-
Stamp Duty
Higher amount applies when purchasing as buy to let or as an additional property£100 / £6,600*

Property Financials
- Offers Around £130,000
- Rates £798.27
Key Features & Description
3-Bed/2Rec/1Bath Semi-Detached House .
(Oil-fired & solid fuel central heating).
(New boiler & radiators fitted).
Excellent Condition.
(New Kitchen & Bathroom fitted)..
Gardens to front & rear.
Off-street parking.
Detached Outbuilding at rear.
Pvc double-glazing throughout.
Description
Accommodation:
GF:
Entrance Hall: 11.9" x 3'9".
Tiled floor. Pvc front door.
Sitting Room: 13'6" x 11'3".
Laminate floor. Pine fire surround.
Functional fireplace.
Kitchen/Dining: 17'9" x 11'4".
New fitted eye & floor-level units fitted.
Integrated hob & oven.
Plumber for washing machine,
dishwasher & tumble dryer.
Rear Hall: 5'7" x 3'0".
WC & Whb off.
Tiled floor. Pvc external door.
FF:
Bedroom 1: 11'6" x 10'4".
Laminate floor.
Bedroom 2: 11.6" x 9'7".
Laminate floor.
Bedroom 3: 8'6" x 7'3".
Laminate floor.
Bathroom: 7'8" x 6'4"
New suite fitted.
Separate power shower.
Pvc lined walls. Recessed lighting.
Laminate floor.
Outside: Garden to front.
Outbuilding/store at rear.
Off-street parking on driveway.
Broadband Speed Availability
Potential Speeds for 32 Deverney Park
Max Download
2000
Mbps
Max Upload
2000
MbpsThe speeds indicated represent the maximum estimated fixed-line speeds as predicted by Ofcom. Please note that these are estimates, and actual service availability and speeds may differ.
Property Location

Mortgage Calculator
Contact Agent

Contact McLernon Estate Agents
Request More Information
Requesting Info about...











