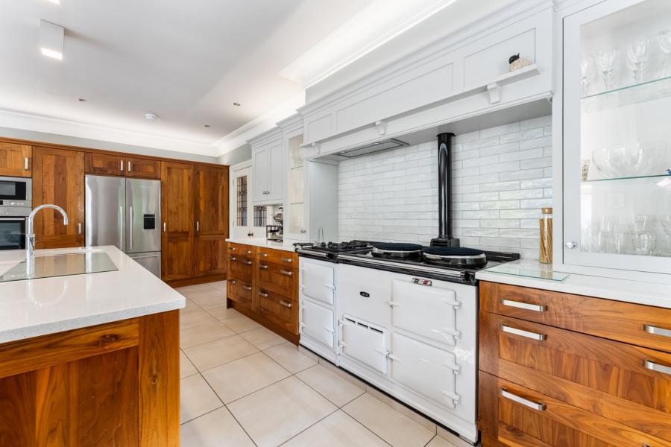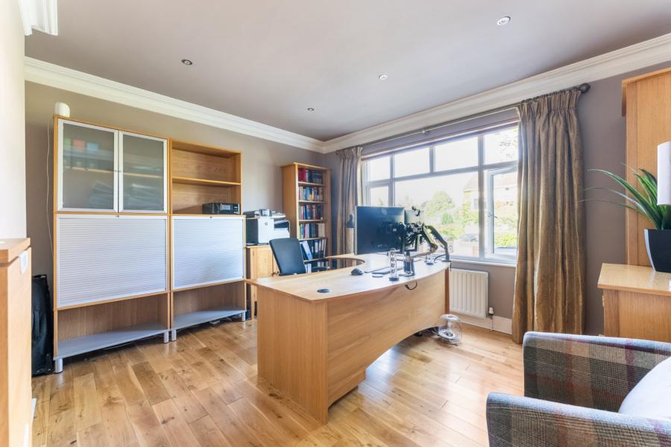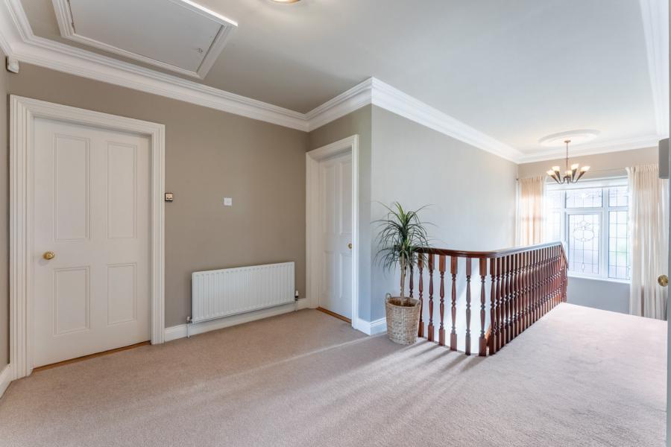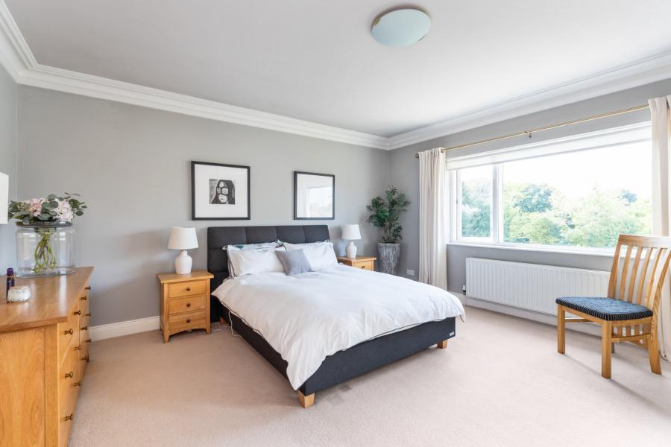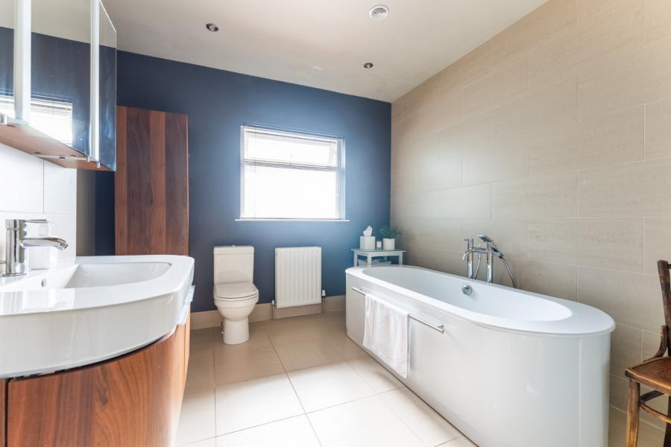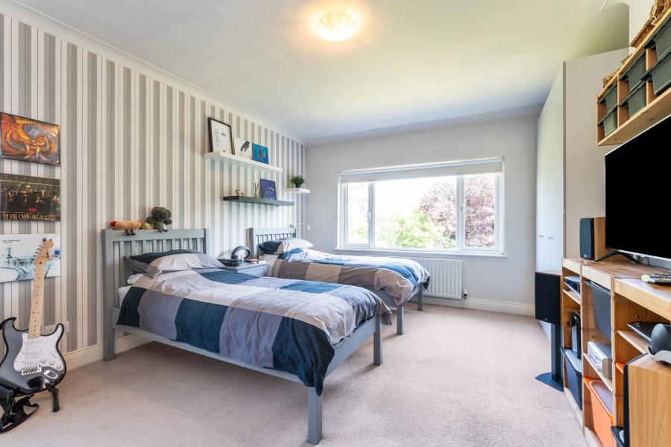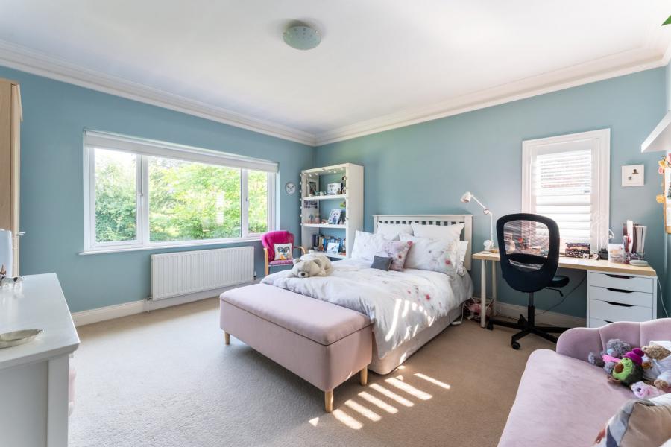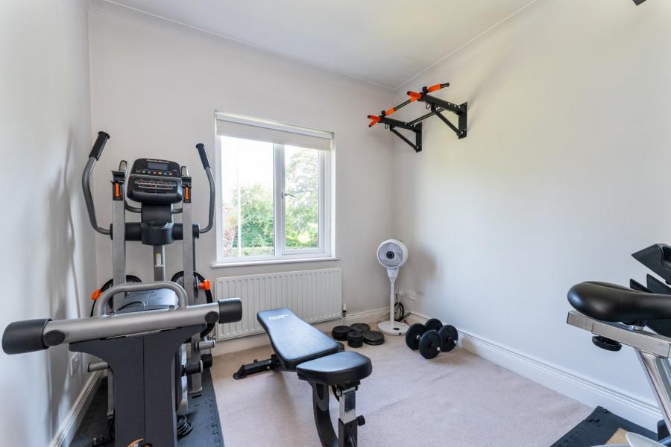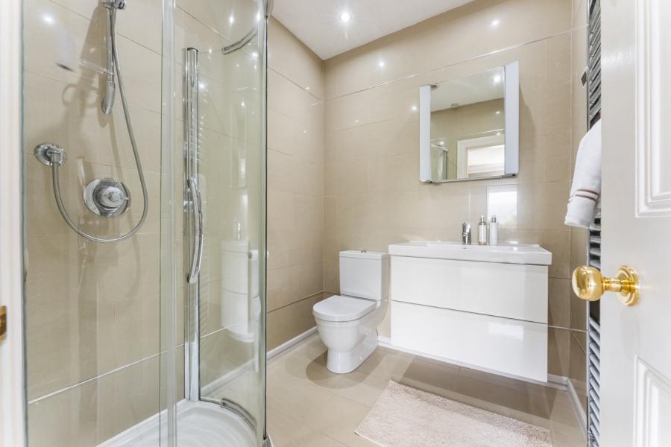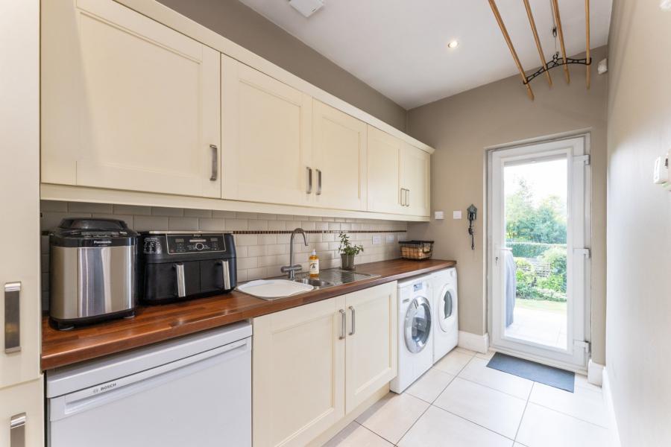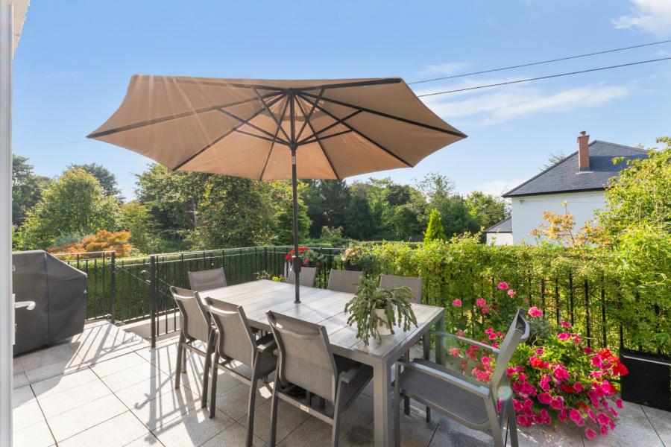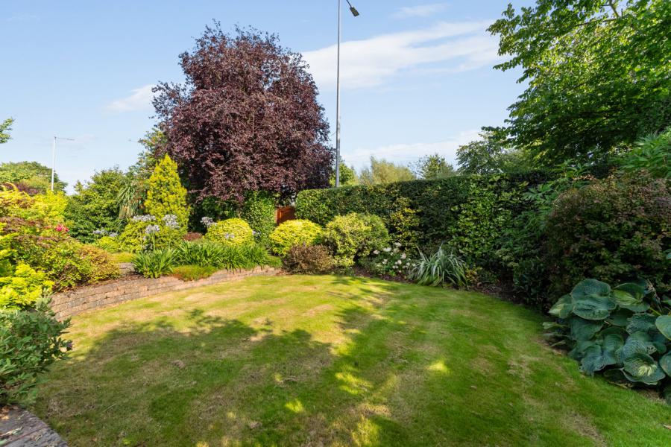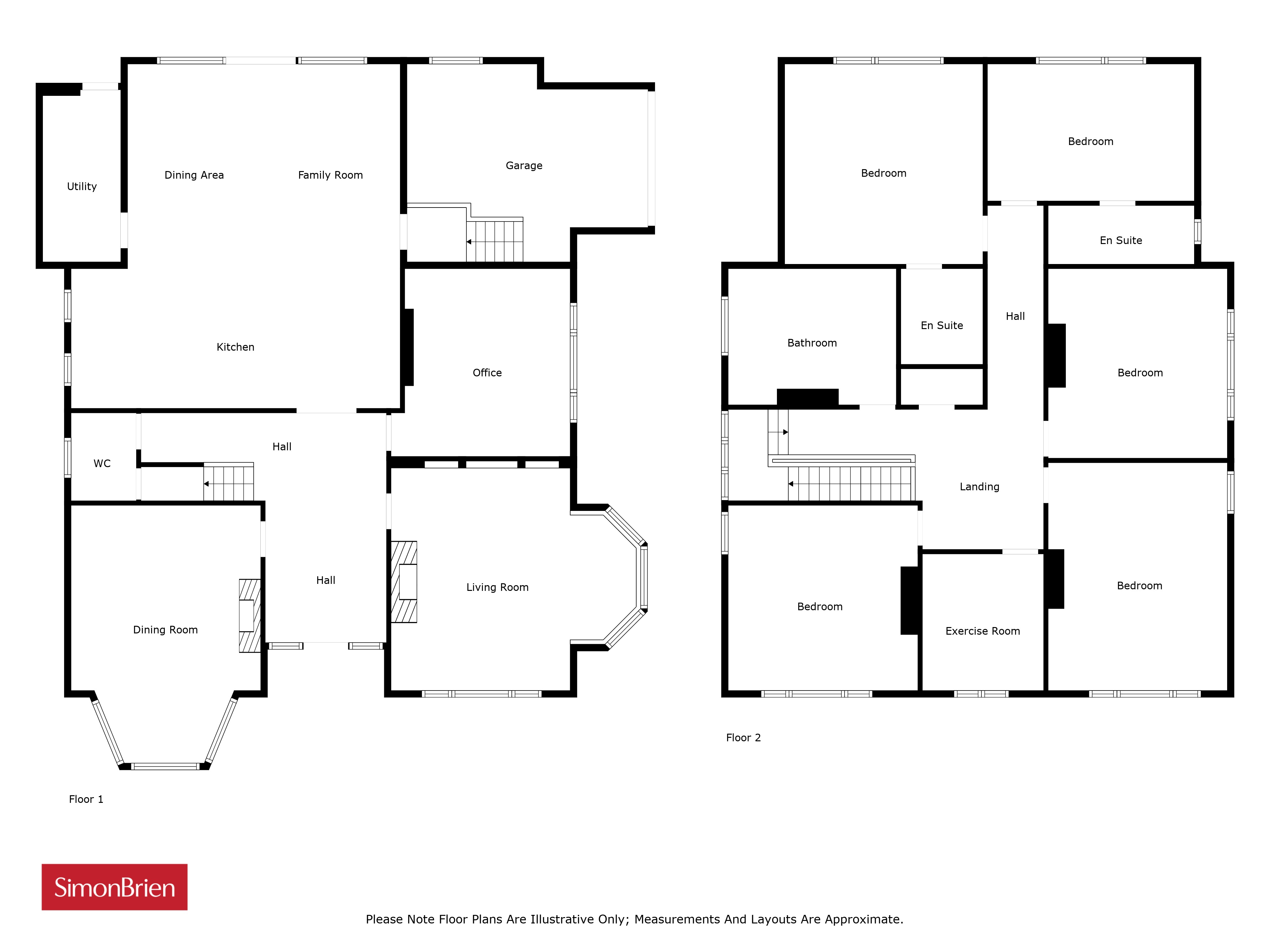6 Bed Detached House
29 Upper Malone Road
Belfast, County Antrim, BT9 6TY
offers over
£995,000
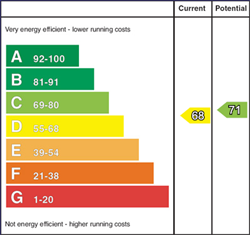
Key Features & Description
Description
29 Upper Malone Road is an attractive detached family home which has recently been modernised and extended by the current vendors providing an exceptional spacious layout which is deceptive from an external appraisal.
The accomodation is beautifully presented throughout with six bedrooms, three reception rooms, high quality kitchen with central island open to living/dining areas, modern family bathroom, two ensuites, utility room, cloakroom and integral garage.
Externally the property is positioned on a superb corner site with well tended gardens in lawns and raised patio area with generous driveway parking.
The much sought after location is within walking distance of local amenities on the Lisburn Road, high quality schooling, parks and quality golf course. Nearby transport networks providing excellent provincial connections.
Viewing of this fabulous family home is by private appointment through our South Belfast Office on 02890 668888
29 Upper Malone Road is an attractive detached family home which has recently been modernised and extended by the current vendors providing an exceptional spacious layout which is deceptive from an external appraisal.
The accomodation is beautifully presented throughout with six bedrooms, three reception rooms, high quality kitchen with central island open to living/dining areas, modern family bathroom, two ensuites, utility room, cloakroom and integral garage.
Externally the property is positioned on a superb corner site with well tended gardens in lawns and raised patio area with generous driveway parking.
The much sought after location is within walking distance of local amenities on the Lisburn Road, high quality schooling, parks and quality golf course. Nearby transport networks providing excellent provincial connections.
Viewing of this fabulous family home is by private appointment through our South Belfast Office on 02890 668888
Rooms
Ground Floor
Entrance Hall
Cloakroom
Low flush WC, wash hand basin
Living Room 18'7" X 16'9" (5.66m X 5.10m)
Attractive feature marble fireplace with gas fire, built in cabinets, retractable cinema screen and projector lift, cornice ceiling
Dining Room 19'2" X 14'1" (5.84m X 4.30m)
Chesney fireplace, gas fire, African rosewood flooring, cornice ceiling
Study 13'8" X 14'1" (4.17m X 4.30m)
Cornice ceiling
Kitchen / Living / Dining 25'7" X 19'6" (7.80m X 5.94m)
Kitchen
Excellent range of high- and low-level units, central island unit with inset sink and Quooker tap, quartz worktops, additional inset sink, Aga Range, 2 ring gas module, integrated oven, microwave and dishwasher, tiled floor, cornice ceiling
Living / Dining
Built in units, double doors to rear patio
Utility Room 12'3" X 5'7" (3.73m X 1.70m)
High- and low-level units, inset sink, plumbed washing machine, door to rear
Integral Garage 17'2" X 14'6" (5.23m X 4.42m)
Light and power, charger point
First Floor
Bedroom 1 15'2" X 15'1" (4.62m X 4.60m)
Fitted wardrobe, cornice ceiling
Ensuite Bathroom
Fully tiled shower enclosure, low flush WC and wash hand basin
Bedroom 2 15'5" X 10'3" (4.70m X 3.12m)
Cornice ceiling
Ensuite Bathroom
Fulled tiled shower enclosure, low flush WC and wash hand basin
Bedroom 3 17'2" X 13'1" (5.23m X 4.00m)
Cornice ceiling
Bedroom 4 14'2" X 14'0" (4.32m X 4.27m)
Cornice ceiling
Bedroom 5 13'8" X 13'11" (4.17m X 4.24m)
Cornice ceiling
Bedroom 6 10'2" X 8'8" (3.10m X 2.64m)
Cornice ceiling
Bathroom 12'6" X 9'9" (3.80m X 2.97m)
Free standing bath, separate shower enclosure, telephone hand shower, overhead shower, wash hand basin in vanity unit, low flush WC, cornice ceiling
Landing
Hotpress, access to partially floored roof space via Slingsby ladder
Outside
Superb corner site with well-tended gardens in lawns, raised patio area with storage below, generous parking
Broadband Speed Availability
Potential Speeds for 29 Upper Malone Road
Max Download
1800
Mbps
Max Upload
220
MbpsThe speeds indicated represent the maximum estimated fixed-line speeds as predicted by Ofcom. Please note that these are estimates, and actual service availability and speeds may differ.
Property Location

Mortgage Calculator
Contact Agent

Contact Simon Brien (South Belfast)
Request More Information
Requesting Info about...
29 Upper Malone Road, Belfast, County Antrim, BT9 6TY

By registering your interest, you acknowledge our Privacy Policy

By registering your interest, you acknowledge our Privacy Policy






