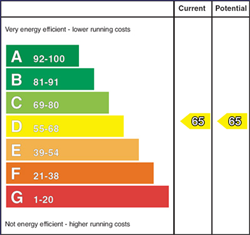Contact Agent

Contact Templeton Robinson (Lisburn Road)
4 Bed Detached House
21 Rosemary Park
Malone Road, Belfast, BT9 6RG
offers around
£595,000

Key Features & Description
Attractive Charming Detached Family Home in Superb Malone Location
Spacious Wood Panelled Entrance Hall with Cloakroom & Separate WC
Generous Bright Lounge with Feature Fireplace & Wooden Floor
Good Sized Separate Living Room with Feature Fireplace
Fitted Kitchen with Side Hallway & Utility Room
Home Office with uPVC Double Doors (Formerly Garage)
4 Well Proportioned First Floor Bedrooms
Fitted Bathroom with Coloured Suite & Separate WC
Gas Fired Central Heating/uPVC Double Glazed (Bar Landing)
Opportunity to Create Ideal Family Home
Driveway Parking/Mature Front & Good Sized Private Rear Lawned Gardens
Extremely Convenient Including to Malone & Lisburn Road Amenities & Leading Schools
Much Sought After Location with Early Viewing Recommended
Description
This attractive detached family home occupies an excellent much sought after Malone Road location with many amenities only minutes away including those on the thriving Lisburn Road and leading schools.
The property offers well proportioned accommodation throughout and is ideally complemented by the private mature good sized gardens. The property has been recently modernised throughout but retains many original features including panelleing, parquet floors and cornicing whilst having modern kitchen, bathrooms and overall decor ambience.
Recent sales in this particular area have proven extremely popular and with wide ranging appeal early viewing is recommended so as not to miss out.
This attractive detached family home occupies an excellent much sought after Malone Road location with many amenities only minutes away including those on the thriving Lisburn Road and leading schools.
The property offers well proportioned accommodation throughout and is ideally complemented by the private mature good sized gardens. The property has been recently modernised throughout but retains many original features including panelleing, parquet floors and cornicing whilst having modern kitchen, bathrooms and overall decor ambience.
Recent sales in this particular area have proven extremely popular and with wide ranging appeal early viewing is recommended so as not to miss out.
Rooms
Hardwood double doors to . . .
ENTRANCE PORCH:
Wood panelling, cornice ceiling, tiled floor. Glazed door to . . .
RECEPTION HALL:
Parquet wood floor, cornice ceiling, wood panelled walls, picture rail, storage cupboard.
CLOAKROOM:
Parquet wood floor, wash hand basin, wood panelled walls.
SEPARATE WC:
Low flush wc, part tiled walls, tiled floor.
LOUNGE: 18' 0" X 13' 0" (5.49m X 3.96m)
Feature fireplace with tiled inset and hearth, cornice ceiling.
LIVING ROOM: 14' 6" X 12' 11" (4.41m X 3.94m)
Feature fireplace with tiled inset and hearth, cornice ceiling.
MODERN FITTED KITCHEN: 13' 2" X 12' 9" (4.01m X 3.89m)
Range of hand painted high and low level units, marble work surfaces, twin old Belfast style sinks, integrated wine rack, space for fridge freezer, space for range cooker with extracor fan above, wooden floor.
PANTRY:
High level units, tiled floor.
SIDE HALLWAY:
Under stairs storage cupboard, shelved storage cupboard, uPVC door to rear.
HOME GYM/OFFICE: 16' 7" X 8' 10" (5.05m X 2.70m)
(Formerly garage). uPVC glazed double doors, light and power.
UTILITY CUPBOARD:
Plumbed for washing machine, space for tumble dryer.
LANDING:
Feature stained glass window, cornice ceiling, access to roofspace via Slingsby ladder, shelved hotpress and linen cupboard.
BEDROOM (1): 18' 0" X 13' 0" (5.49m X 3.96m)
Feature fireplace, cornice ceiling.
BEDROOM (2): 14' 6" X 12' 11" (4.42m X 3.94m)
Cornice ceiling, laminate wood effect floor.
BEDROOM (3): 12' 11" X 8' 7" (3.94m X 2.61m)
Cornice ceiling, laminate wood effect floor.
BEDROOM (4): 9' 11" X 7' 11" (3.02m X 2.42m)
Laminate wood effect floor.
FITTED BATHROOM:
White suite comprising feature vanity unit with twin wash hand basins with brass taps, free standing bath, sheeted corner shower cubicle, ceramic tiled floor, part tiled walls, extractor fan.
SEPARATE WC:
Low flush wc, ceramic tiled floor.
Entrance pillars to driveway parking for several cars. Front garden in lawns with beds in bushes and hedging. Good sized private and enclosed rear gardens in lawns with mature trees and shrubs, paved patio seating area.
Broadband Speed Availability
Potential Speeds for 21 Rosemary Park
Max Download
1800
Mbps
Max Upload
220
MbpsThe speeds indicated represent the maximum estimated fixed-line speeds as predicted by Ofcom. Please note that these are estimates, and actual service availability and speeds may differ.
Property Location

Mortgage Calculator
Directions
Heading out of Belfast on Malone Road, Rosemary Park is on the right hand side before House of Sport roundabout.
Contact Agent

Contact Templeton Robinson (Lisburn Road)
Request More Information
Requesting Info about...
21 Rosemary Park, Malone Road, Belfast, BT9 6RG

By registering your interest, you acknowledge our Privacy Policy

By registering your interest, you acknowledge our Privacy Policy
























