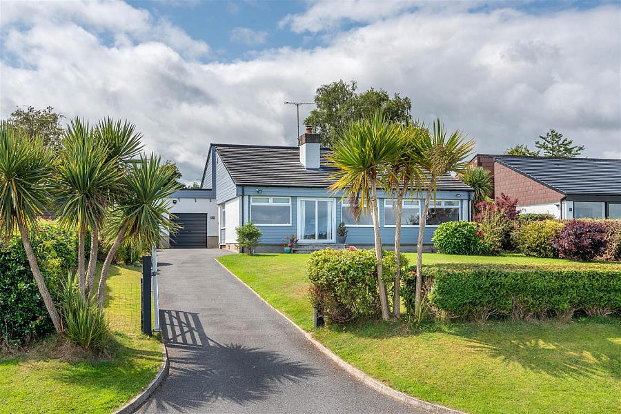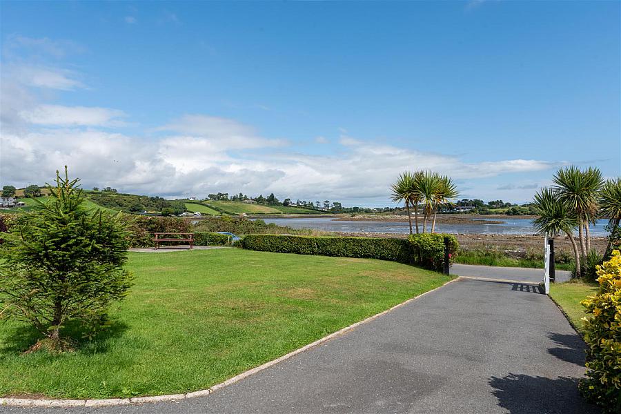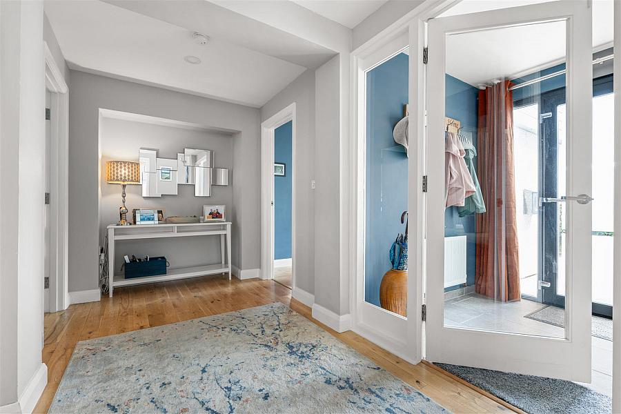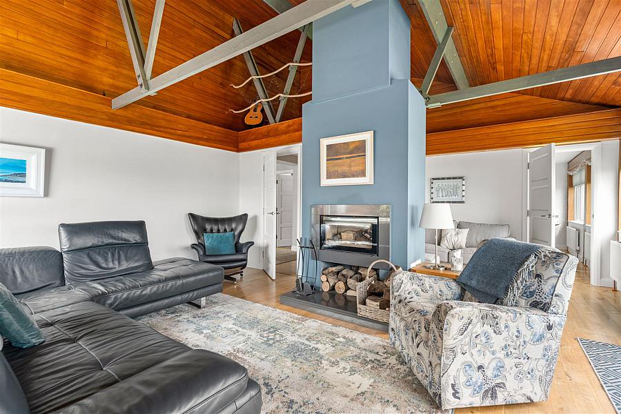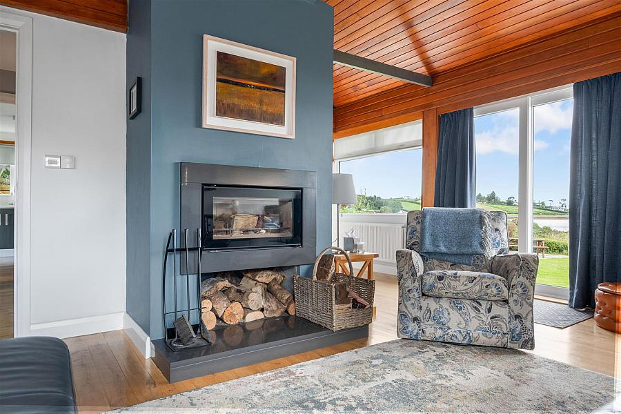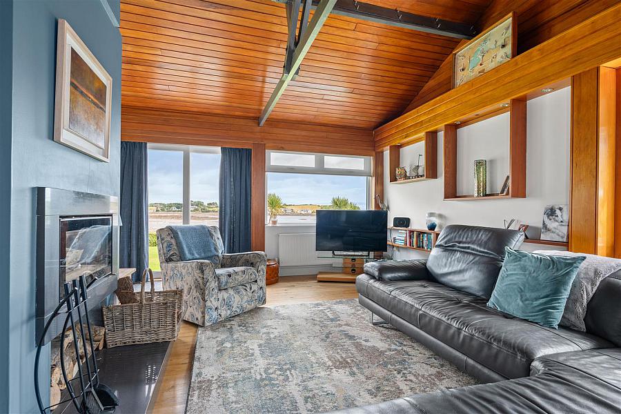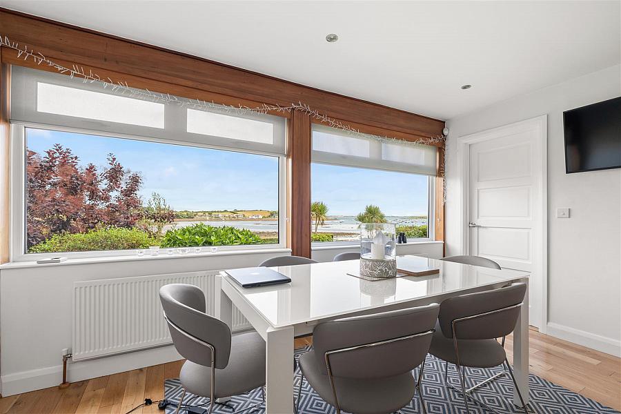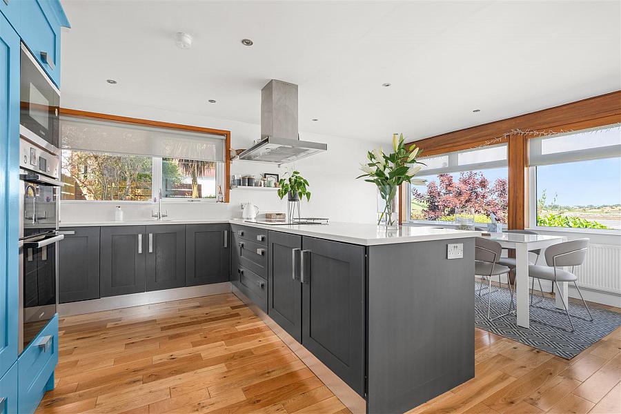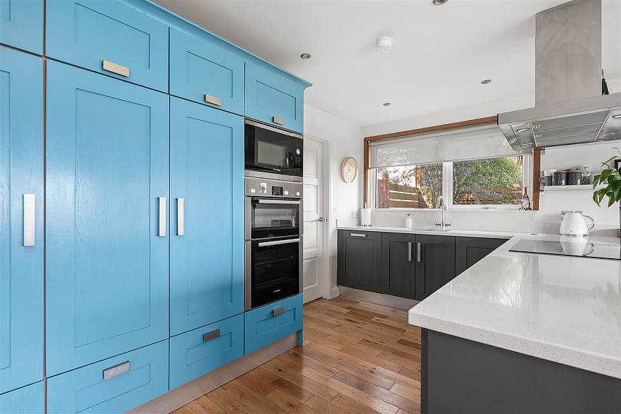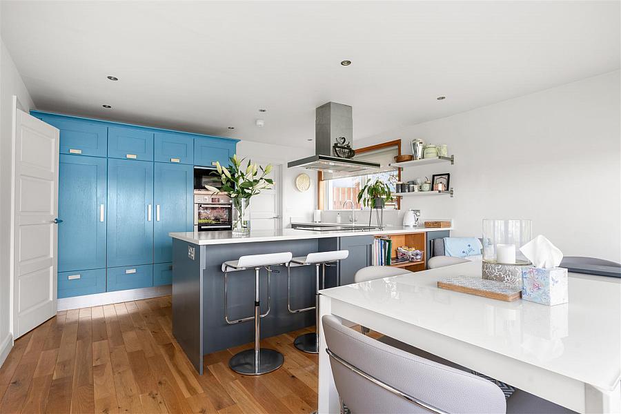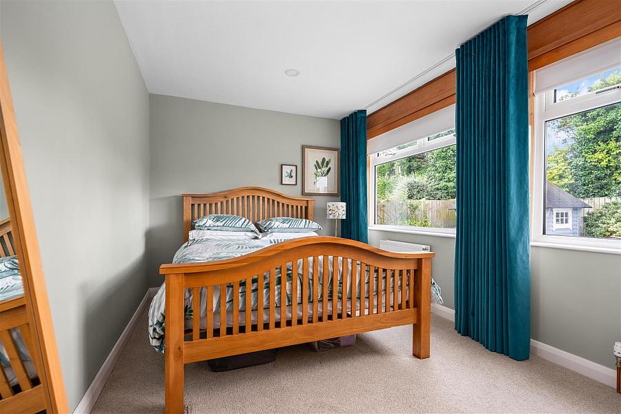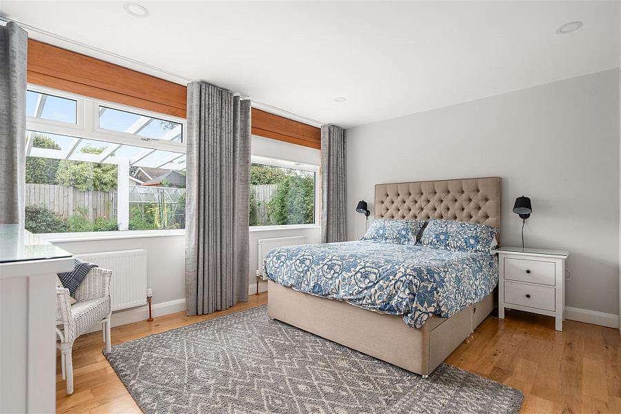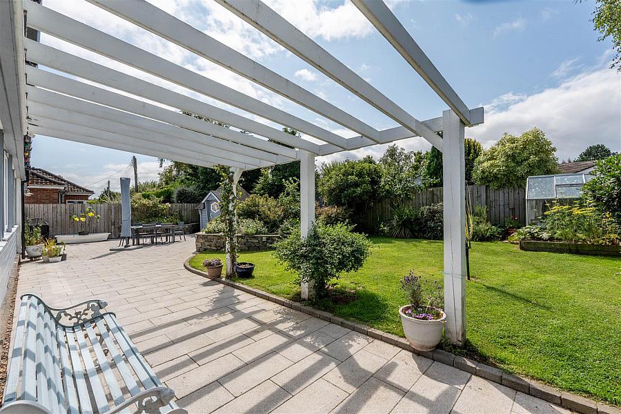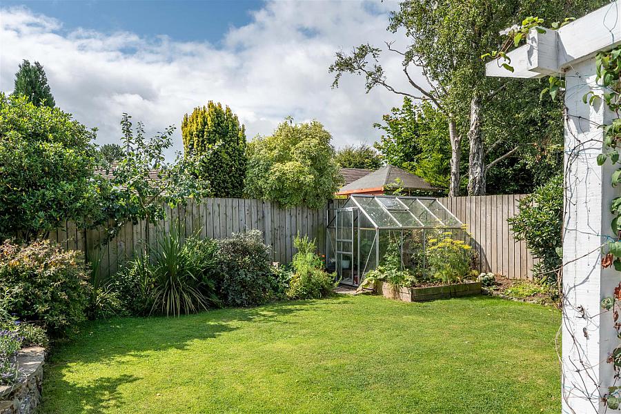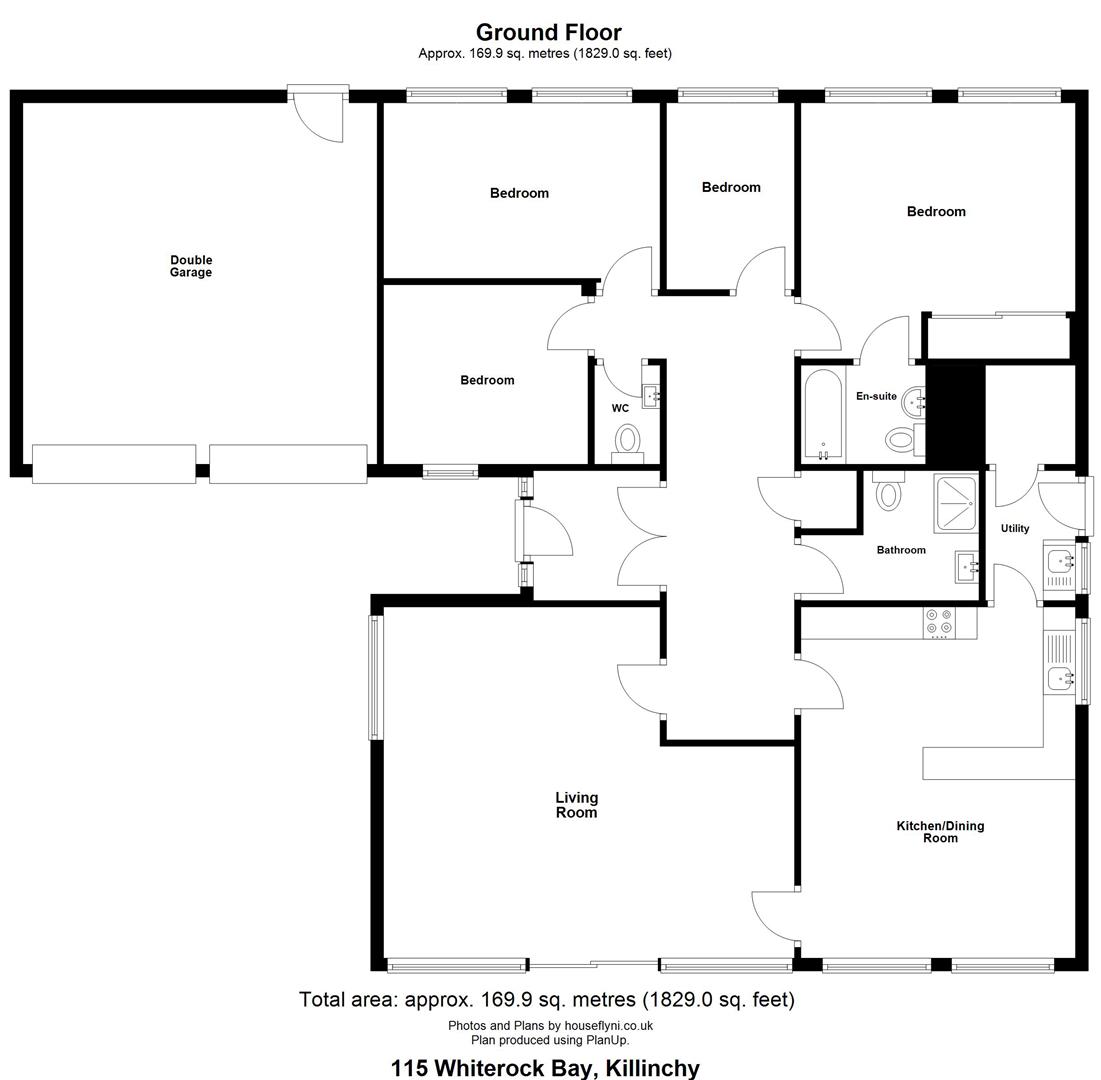4 Bed Detached House
115 Whiterock Bay
Whiterock, Killinchy, BT23 6QA
price guide
£550,000
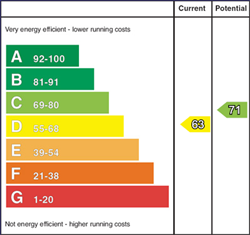
Key Features & Description
Exceptional Detached Home Occupying One of the Finest Sites in This Highly Desirable Area with Uninterrupted Views Over Strangford Lough and Sketrick Island
Bright and Spacious Lounge Open Plan to a Snug / Dining Area
Contemporary Fitted Kitchen with an Excellent Range of Bosch Integrated Appliances and Separate Utility Room
Four Excellent Sized Bedrooms Including Principal Bedroom with an Ensuite Bathroom
Shower Room Fitted with a Modern White Suite and a Separate WC
Oil Fired Central Heating and uPVC Double Glazing
Spacious Driveway Providing Excellent Parking Space and Leading to Attached Double Garage
Beautifully Maintained Front and Rear Gardens with Patio Areas Providing Stunning Views and Excellent Entertaining Space
Within Walking Distance to Strangford Lough Yacht Club and Daft Eddies Pub and Restaurant
A Short Drive to Killinchy Primary School, Balloo House Restaurant, Crafty Fox Gift Shop and Public Transport
Description
Occupying a truly stunning site in this highly desirable coastal location, this exceptional detached home boasts uninterrupted views across Strangford Lough, taking in the beauty of Sketrick Island and stretching towards the rolling landscapes of the Ards Peninsula.
The home has been thoughtfully designed to make the most of its spectacular setting, with large picture windows and open plan living areas that frame the ever changing views. A spacious lounge with Stovax glass fronted fire is open plan to a sung / dining area , which leads seamlessly into the open plan kitchen and dining area, which has been finished with a contemporary fitted kitchen with an excellent range of Bosch integrated appliances and a separate utility room. Four excellent sized bedrooms including the principal bedroom with an ensuite bathroom, separate shower room and WC complete this beautiful home.
Outside, a spacious driveway provides excellent parking for cars, boat or caravan and leads to the attached double garage. Gardens to the front are laid out in rolling lawn with a spacious paved patio area and take full advantage of the lough views. Enclosed rear gardens have been beautifully designed and are laid out in lawn and planted with an array of shrubbery that boasts wonderful colour all year round. A spacious patio area with pergola boasts the ideal outdoor space for entertaining family and friends.
This fabulous home, whether a family home or holiday retreat is perfectly located within walking distance of Strangford Lough Yacht club boasting a wealth of water sports for all ages, whilst the ever popular Daft Eddies pub/restaurant and coffee shop is only a short stroll away on the beautiful Sketrick Island. Many other local amenities are easily accessible in Killinchy with the renowned and award winning Balloo House restaurant, Crafty Fox gift shop, petrol station, McCann's convenience store and Killinchy Primary School. Regular buses at Balloo serve many secondary schools.
Occupying a truly stunning site in this highly desirable coastal location, this exceptional detached home boasts uninterrupted views across Strangford Lough, taking in the beauty of Sketrick Island and stretching towards the rolling landscapes of the Ards Peninsula.
The home has been thoughtfully designed to make the most of its spectacular setting, with large picture windows and open plan living areas that frame the ever changing views. A spacious lounge with Stovax glass fronted fire is open plan to a sung / dining area , which leads seamlessly into the open plan kitchen and dining area, which has been finished with a contemporary fitted kitchen with an excellent range of Bosch integrated appliances and a separate utility room. Four excellent sized bedrooms including the principal bedroom with an ensuite bathroom, separate shower room and WC complete this beautiful home.
Outside, a spacious driveway provides excellent parking for cars, boat or caravan and leads to the attached double garage. Gardens to the front are laid out in rolling lawn with a spacious paved patio area and take full advantage of the lough views. Enclosed rear gardens have been beautifully designed and are laid out in lawn and planted with an array of shrubbery that boasts wonderful colour all year round. A spacious patio area with pergola boasts the ideal outdoor space for entertaining family and friends.
This fabulous home, whether a family home or holiday retreat is perfectly located within walking distance of Strangford Lough Yacht club boasting a wealth of water sports for all ages, whilst the ever popular Daft Eddies pub/restaurant and coffee shop is only a short stroll away on the beautiful Sketrick Island. Many other local amenities are easily accessible in Killinchy with the renowned and award winning Balloo House restaurant, Crafty Fox gift shop, petrol station, McCann's convenience store and Killinchy Primary School. Regular buses at Balloo serve many secondary schools.
Rooms
Entrance Porch
Glazed PVC entrance door with matching side lights; tiled floor; glazed door through to:-
Entrance Hall
Wood strip floor; recessed spotlights; telephone connection point; built-in cloak cupboard; access to roofspace.
Lounge 17'11 X 13'10 (5.46m X 4.22m)
Stovax glass fronted fire with granite surround and log storage under; granite hearth; wood strip floor; tongue and groove part vaulted ceiling; glazed uPVC sliding door to front gardens; stunning views over Strangford Lough.
Snug / Dining Area 10'8 X 9'5 (3.25m X 2.87m)
Wood strip floor.
Kitchen / Dining Area 17'11 X 13'11 (5.46m X 4.24m)
Excellent range of contemporary fitted high and low level cupboards and drawers incorporating Franke 1½ tub stainless steel sink unit with swan neck mixer tap; integrated Bosch electric double oven; Bosch microwave; Bosch fridge and freezer; Bosch dishwasher; Bosch 4 ring ceramic hob; extractor unit over; granite worktops with matching upstands; and breakfast bar; wood strip floor; recessed spotlights; stunning views over Strangford Lough.
Utility Room 6'7 X 4'11 (2.01m X 1.50m)
Single drainer stainless steel sink unit with mixer tap; cupboards under; wood strip floor; glazed uPVC door to rear.
Store 4'8 X 4'5 (1.42m X 1.35m)
Space and plumbing for washing machine and tumble dryer; built in shelving; wood strip floor.
WC 5'0 X 3'0 (1.52m X 0.91m)
Modern white suite comprising close coupled wc; wall mounted hand basin with mono mixer tap and vanity unit under; tiled floor.
Bedroom 1 10'7 X 8'7 (3.23m X 2.62m)
Wood strip floor; recessed spotlights.
Bedroom 2 14'0 X 8'11 (4.27m X 2.72m)
Recessed spotlights.
Bedroom 3 9'8 X 6'6 (2.95m X 1.98m)
Recessed spotlights.
Principal Bedroom 14'0 X 13'1 (4.27m X 3.99m)
Recessed spotlights; wood strip floor; built in sliding robes; wiring for wall lights.
Ensuite Bathroom 6'4 X 5'0 (1.93m X 1.52m)
Modern white suite comprising panelled bath with corner mono mixer tap; Mira Sport electric shower unit and wall mounted telephone shower attachment; curved glass shower screen; close coupled wc; pedestal wash hand basin with mono mixer tap; tower radiator; part tiled walls; tiled floor; recessed spotlights extractor fan.
Shower Room 8'11 X 6'7 (2.72m X 2.01m)
Modern white suite comprising shower cubicle with thermostatically controlled shower unit and wall mounted telephone shower attachment and drench shower head over; glass sliding shower door; close coupled wc; wall mounted wash hand basin with mono mixer tap and vanity unit under, part tiled walls; tiled floor; tower radiator; recessed spotlights, extractor fan;
Outside
Spacious driveway with wooden gate leading to the side of the property and to:-
Attached Double Garage 18'10 X 18'1 (5.74m X 5.51m)
Twin roller doors; glazed uPVC door to rear; light and power points; water tap.
Gardens
Front gardens laid out in lawn with mature hedging; paved patio area; stunning views over Strangford Lough and its islands.
Enclosed rear gardens laid out in lawn with beautiful flowerbeds hosting a wonderful selection of ornamental and flowering shrubs boasting fabulous colour all year round; apple trees; spacious paved patio area with pergola; feature stone walls.
Enclosed rear gardens laid out in lawn with beautiful flowerbeds hosting a wonderful selection of ornamental and flowering shrubs boasting fabulous colour all year round; apple trees; spacious paved patio area with pergola; feature stone walls.
Store 5'10 X 3'7 (1.78m X 1.09m)
Light and power.
Boiler House
Grant Vortex oil fired boiler; Warmflow hot water tank; light and power.
Capital Rateable Value
£280,000. Rates Payable = £2670.64 per annum (approx)
Ground Rent
£35.00 per annum
Tenure
Leasehold
Broadband Speed Availability
Potential Speeds for 115 Whiterock Bay
Max Download
1800
Mbps
Max Upload
1000
MbpsThe speeds indicated represent the maximum estimated fixed-line speeds as predicted by Ofcom. Please note that these are estimates, and actual service availability and speeds may differ.
Property Location

Mortgage Calculator
Contact Agent

Contact Tim Martin & Co (Comber)
Request More Information
Requesting Info about...
115 Whiterock Bay, Whiterock, Killinchy, BT23 6QA

By registering your interest, you acknowledge our Privacy Policy

By registering your interest, you acknowledge our Privacy Policy

