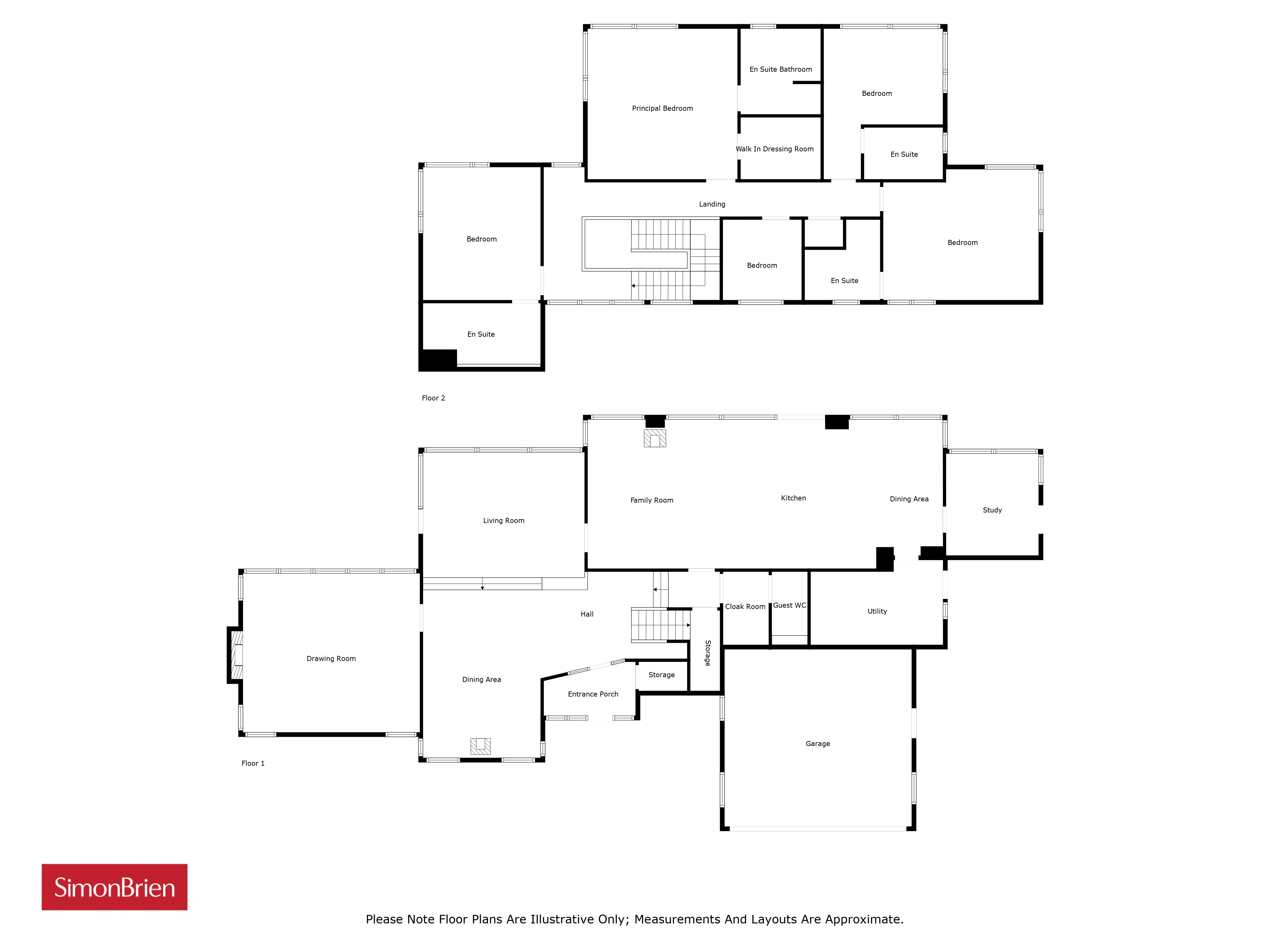5 Bed Detached House
4 Ballymenoch Lane
Holywood, County Down, BT18 0EF
price
£1,750,000
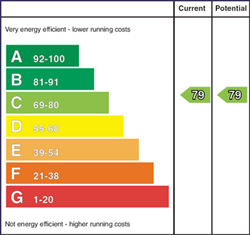
Key Features & Description
Description
4 Ballymenoch Lane is located off the much sought after Ballymenoch Road and accessed from a private, tree lined driveway. This stunning contemporary family residence with in excess of 4500 sq ft, and its elevated position enjoys outstanding panoramic views across Belfast Lough.
Found within walking distance of Holywood town centre, yet on the edge of the countryside, makes it an ideal location. It is close to several of the provinces leading schools, including Sullivan Upper, Campbell College and Strathearn Grammar School. Local leisure facilities include Royal Belfast Golf Club, Royal North Yacht Club and Bannatyne Sports Club. The local area also offers beautiful coastal walks.
It was designed by renowned local architect, Alan Patterson and built by Dunlop Homes. As a bright and spacious home, it offers graceful accommodation and living areas with split level and open plan rooms across two floors. Sitting in extensive landscaped gardens, this impressive home enjoys breath-taking views throughout. The accommodation is designed to facilitate modern-day family living and enjoys a large amount of natural light.
Upon entering the property, one steps into a large open plan area from the hallway entrance. This area includes a dining hall with a Danskan wood burning stove, a seating area and a separate lounge with an inset wood burner.
From this reception area several doorways lead to an impressive dining and kitchen space and a further snug area, measuring 40' long and 14'0'' wide. This room also includes a wall mounted gas-fire.
From this living area, doors lead to a bespoke study with built in cupboards and shelving, and a utility room with a washing machine, tumble dryer and extensive storage.
All reception areas include floor to ceiling windows built to maximise the breath-taking, panoramic views of Belfast Lough.
The first floor comprises of five bedrooms, four of which are ensuite.
The gardens have been planned for easy maintenance. The large patio to the rear of the property, provides the perfect place to enjoy the setting sun. The generous outside space is an ideal place for not only family life, but social entertaining in what can be described as an impressive setting. In addition, there is a garden room with bi-folding glass doors and woodburner and a large garage for two cars with additional parking in the courtyard.
Solar panelling provides additional electricity and hot water to the property.
Only upon internal appraisal, can one fully appreciate what is on offer.
4 Ballymenoch Lane is located off the much sought after Ballymenoch Road and accessed from a private, tree lined driveway. This stunning contemporary family residence with in excess of 4500 sq ft, and its elevated position enjoys outstanding panoramic views across Belfast Lough.
Found within walking distance of Holywood town centre, yet on the edge of the countryside, makes it an ideal location. It is close to several of the provinces leading schools, including Sullivan Upper, Campbell College and Strathearn Grammar School. Local leisure facilities include Royal Belfast Golf Club, Royal North Yacht Club and Bannatyne Sports Club. The local area also offers beautiful coastal walks.
It was designed by renowned local architect, Alan Patterson and built by Dunlop Homes. As a bright and spacious home, it offers graceful accommodation and living areas with split level and open plan rooms across two floors. Sitting in extensive landscaped gardens, this impressive home enjoys breath-taking views throughout. The accommodation is designed to facilitate modern-day family living and enjoys a large amount of natural light.
Upon entering the property, one steps into a large open plan area from the hallway entrance. This area includes a dining hall with a Danskan wood burning stove, a seating area and a separate lounge with an inset wood burner.
From this reception area several doorways lead to an impressive dining and kitchen space and a further snug area, measuring 40' long and 14'0'' wide. This room also includes a wall mounted gas-fire.
From this living area, doors lead to a bespoke study with built in cupboards and shelving, and a utility room with a washing machine, tumble dryer and extensive storage.
All reception areas include floor to ceiling windows built to maximise the breath-taking, panoramic views of Belfast Lough.
The first floor comprises of five bedrooms, four of which are ensuite.
The gardens have been planned for easy maintenance. The large patio to the rear of the property, provides the perfect place to enjoy the setting sun. The generous outside space is an ideal place for not only family life, but social entertaining in what can be described as an impressive setting. In addition, there is a garden room with bi-folding glass doors and woodburner and a large garage for two cars with additional parking in the courtyard.
Solar panelling provides additional electricity and hot water to the property.
Only upon internal appraisal, can one fully appreciate what is on offer.
Rooms
Entrance
Lanscaped garden to front with open lawn, mature hedging, flowerbeds with manicured trees, cobbled entrance pathway with brick raised flowerbed detailing to: Solid wooden glazed front door and side panels to:
Entance Porch 10'5" X 7'1" (3.18m X 2.16m)
Solid wooden floor, low voltage lighting, walk in understairs cloakroom with ample cloaks hanging space. Glazed inner vestibule door leading to:
Reception Hall 29'5" X 10'7" (8.97m X 3.23mE)
Excellent open Reception/Dining/Hallway with solid wooden floor, feature cast iron wood burning stove, space for 10-12 seater dining table and chairs with low voltage lighting over. Solid wooden and glass stair case to first floor with minstrel gallery landing on First Floor. Steps down to:
Living Room 18'2" X 13'9" (5.54m X 4.20m)
Solid wooden floor, feature corner glazed wall with panoramic views across large terraces, gardens, Belfast Lough, the County Antrim hills and towards the docklands. High ceilings, low voltage lighting.
Drawing Room 19'5" X 18'3" (5.92m X 5.56m)
High ceilings, feature wood burning stove with tiled hearth and fireplace, corner windows and feature glazed wall overlooking terraces and gardens with Belfast Lough and the County Antrim hills in the background.
Cloakroom
Cloaks hanging area, built in wardrobes with hanging and shelving space, low voltage lighting, solid wooden floor.
Guest WC
Low flush WC with concealed cistern, wash hand basin with mixer taps, storage underneath. Stone tiled floor, partly tiled walls, air exchange system. Low voltage lighting. Solid marble detailing.
Kitchen/Family/Dining Room 40'1" X 16'5" (12.22m X 5.00m)
Family Area: Tiled floor, feature glazed wall with corner window overlooking gardens, terrace, Belfast Lough, the Docklands and the County Antrim hills. Contemporary raised gas fire, built in storage and shelving to side. Door connecting to rear hallway to cloakroom.
Open to:
Kitchen Area: Excellent range of high and low level cupboards, drawers, shelves and units, larders, series of island units with lava stone worktops with integrated Franke stainless steel sink with mixer taps, range of built in appliances: Bosch combi oven microwave and separate oven, plumbed for American style fridge freezer with water and ice provision, built in larders, deep fill drawers, side storage units with built in cutlery drawers, fitted 5 ring gas hob with stainless steel canopy over. Raised glass breakfast bar with stools, tiled floor, sliding door to extensive rear terraces and large lawns, low voltage lighting. Casual dining space for 8-10 seater dining table and chairs. Door to:
Open to:
Kitchen Area: Excellent range of high and low level cupboards, drawers, shelves and units, larders, series of island units with lava stone worktops with integrated Franke stainless steel sink with mixer taps, range of built in appliances: Bosch combi oven microwave and separate oven, plumbed for American style fridge freezer with water and ice provision, built in larders, deep fill drawers, side storage units with built in cutlery drawers, fitted 5 ring gas hob with stainless steel canopy over. Raised glass breakfast bar with stools, tiled floor, sliding door to extensive rear terraces and large lawns, low voltage lighting. Casual dining space for 8-10 seater dining table and chairs. Door to:
Utility Room 15'4" X 9'3" (4.67m X 2.82mAtwidestpoints.)
Single drainer stainless steel sink unit with mixer taps, extensive built in cupboard, drawers, shelves and units, ceramic tiled floor, plumbed for washing machine, space for dryer, low voltage lighting, pull out larders, storage cupboards, glazed door to rear carport and side enclosed area.
Study 10'4" X 9'5" (3.15m X 2.87m)
(Accessed from Kitchen) Extensive range of built in side units with plenty of storage, built in double desks with drawers, solid wooden flooring.
Ground Floor
Feature window and side door overlooking Belfast Lough and beyond. Feature glazed and solid wooden staircase leading to First Floor.
First Floor
Low voltage lighting. Feature window with fitted blinds and beautiful views.
Bedroom 2 14'3" X 13'7" (4.34m X 4.14m)
Corner window with panoramic view across Holywood town towards Belfast docks with the County Antrim hills and Belfast Lough in the background. Low voltage lighting.
Principal Bedroom 17'5" X 17'2" (5.30m X 5.23m)
Corner window with panoramic views across Holywood town to Belfast Docks, across Belfast Lough to the County Antrim hills beyond. Low voltage lighting.
Ensuite Bathroom 9'3" X 9'3" (2.82m X 2.82m)
Recently fitted contemporary Duravit suite comprising wash hand basin, chrome mixer tap in vanity unit, separate fully tiled shower cubicle with chrome thermostatic shower unit, low flush WC, ceramic tiled floor, fully tiled walls, low voltage spotlights, chrome heated towel rail.
Walk In Dressing Room
Extensive range of his n hers built in shelving and storage.
Bedroom 5 9'8" X 7'9" (2.95m X 2.36m)
Full range of built in wardrobes and shelving. Low voltage lighting. Walk in hotpress.
Bedroom 3 17'3" X 13'4" (5.26m X 4.06m)
Corner window with views right across Belfast Lough and the docks towards the County Antrim Hills.
Ensuite Shower Room 8'5" X 5'9" (2.57m X 1.75m)
Wash hand basin with mixer taps, corner fully tiled shower cubicle with telephone hand shower, wash hand basin with storage underneath, low flush WC, heated towel rail, ceramic tiled floor. Hatch to roofspace.
Bedroom 4 17'7" X 15'1" (5.36m X 4.60m)
Corner window with beautiful views. Half wall leading to:
Walk In Dressing/Homework Area
Range of built in cupboards, drawers, shelves, desks and wardrobes.
Ensuite Shower Room 9'4" X 8'4" (2.84m X 2.54m)
Including double walk in shower cubicle, low flush WC, pedestal wash hand basin, built in storage, fully tiled walls, ceramic tiled floor. Heated towel rail, air purification system.
Outside
Landscaped garden to front with open lawn, mature hedging, flowerbeds with manicured trees, cobbled entrance pathway with brick raised flowerbeds. Rear garden laid in lawns bordered by mature hedging with extensive paved patio / entertaining area, banking and gate to lower garden/wildflower area.
Garden Room 18'6" X 11'5" (5.64m X 3.48m)
Sliding bi folding glass doors, woodburning stove, power and light. Decking and flower box area. Concealed lighting around perimeter.
Video
Broadband Speed Availability
Potential Speeds for 4 Ballymenoch Lane
Max Download
1800
Mbps
Max Upload
220
MbpsThe speeds indicated represent the maximum estimated fixed-line speeds as predicted by Ofcom. Please note that these are estimates, and actual service availability and speeds may differ.
Property Location

Mortgage Calculator
Contact Agent

Contact Simon Brien (Holywood)
Request More Information
Requesting Info about...
4 Ballymenoch Lane, Holywood, County Down, BT18 0EF

By registering your interest, you acknowledge our Privacy Policy

By registering your interest, you acknowledge our Privacy Policy

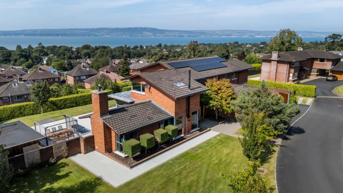
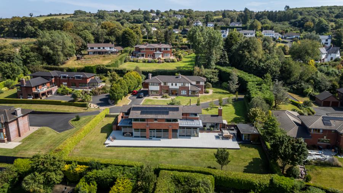
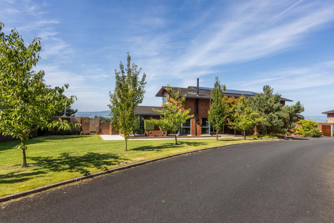
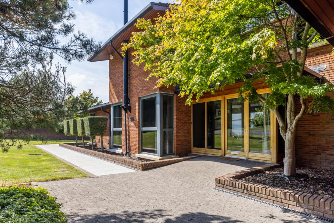
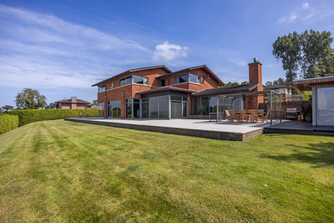
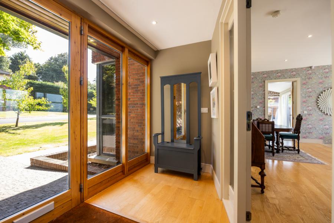
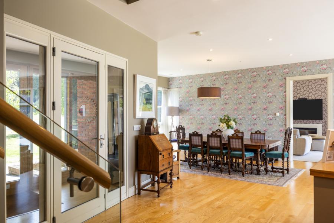
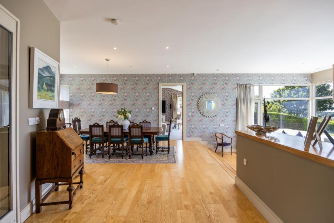
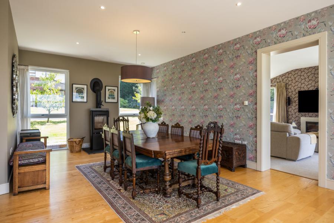
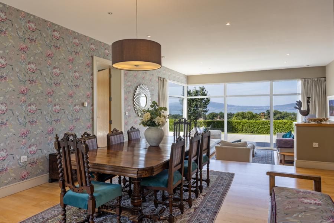
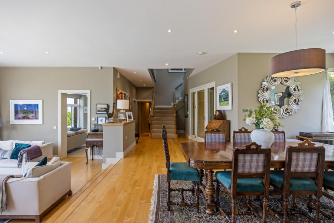
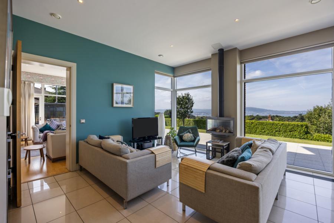
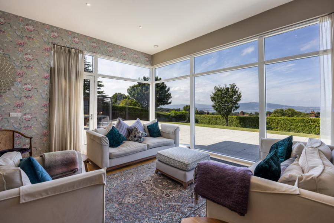
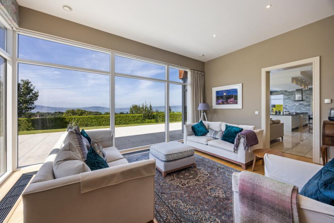
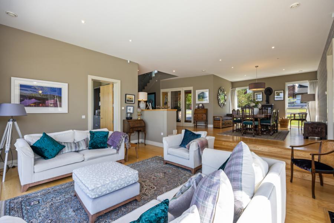
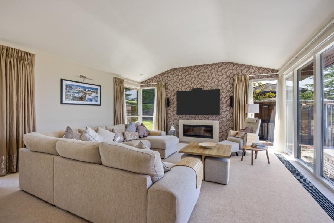
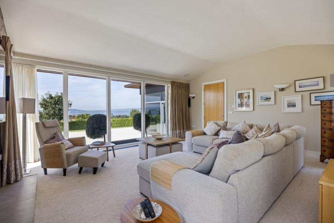
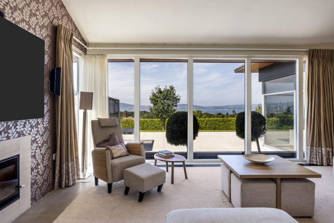
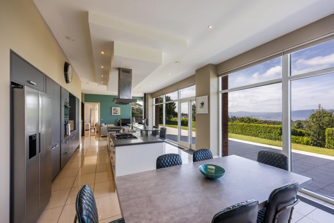
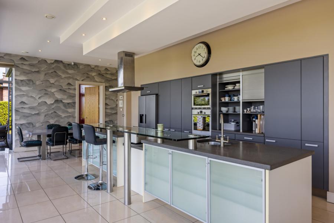
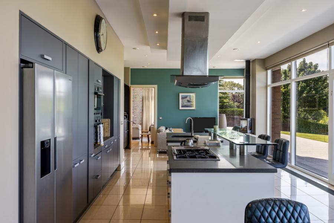
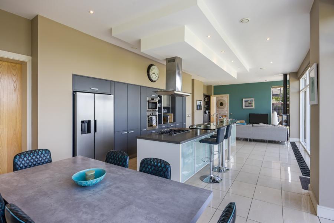
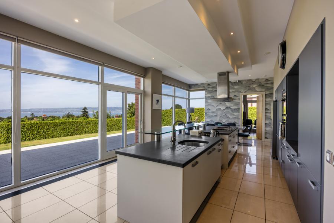
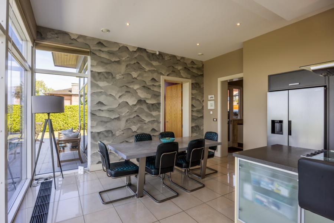
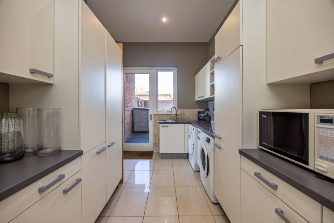
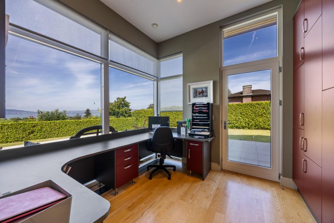
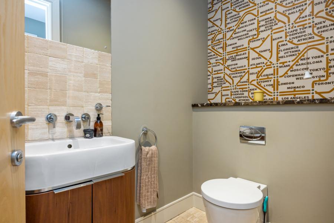
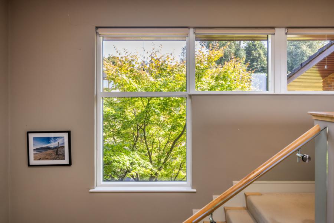
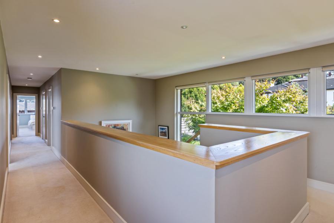
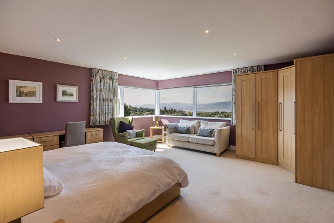
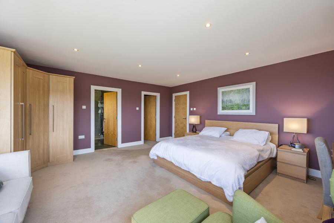
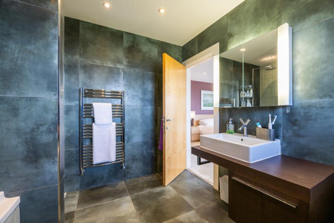
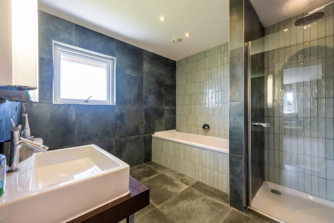
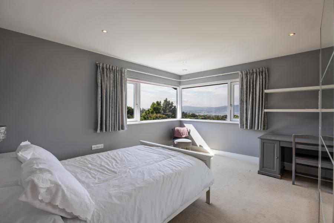
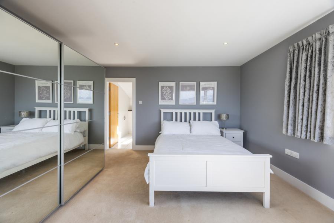
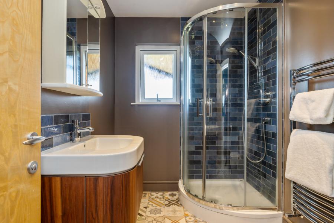
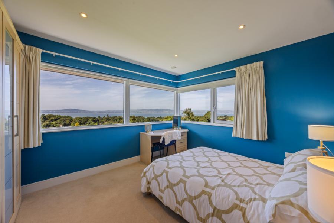
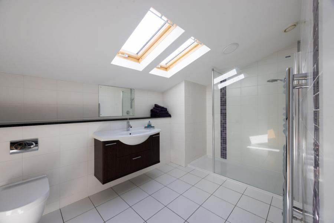
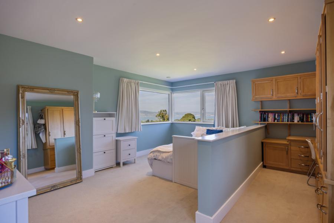
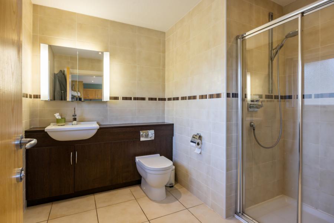
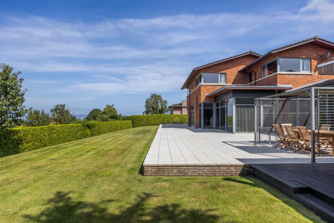
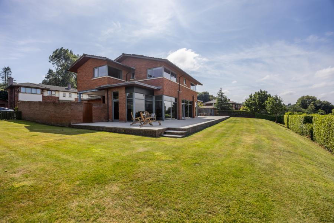
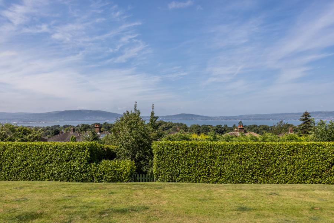
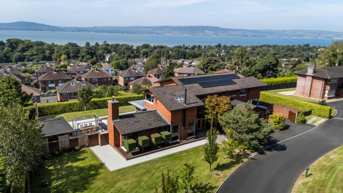
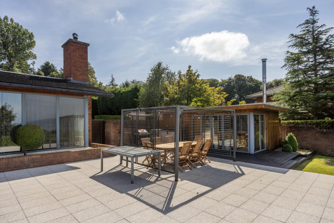
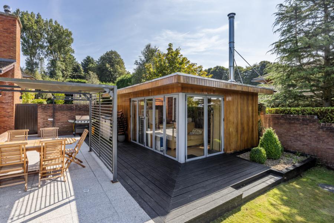
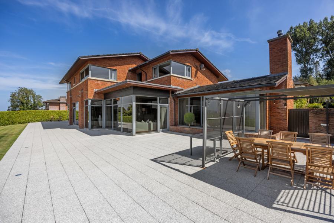
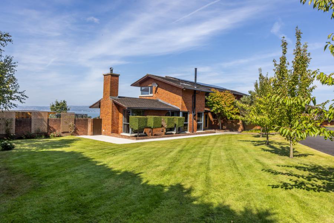
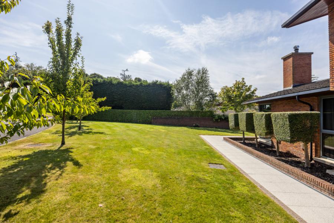
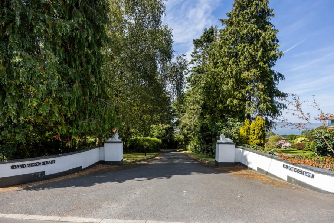
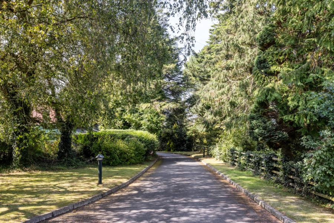
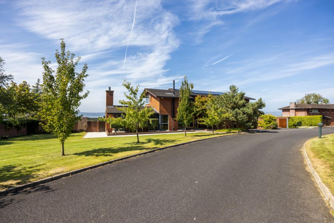
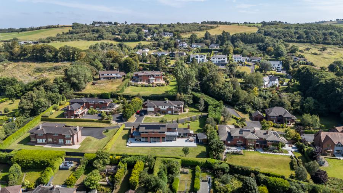
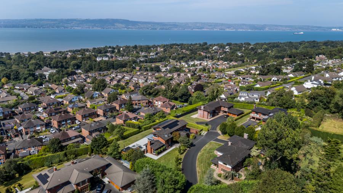
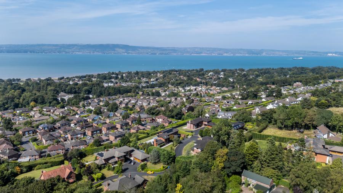
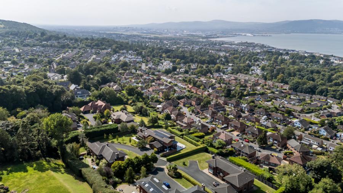
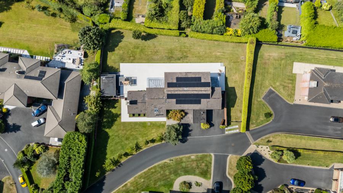
.jpg)
