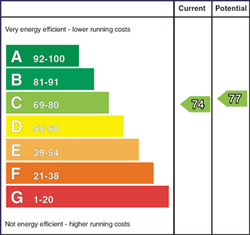Contact Agent

Contact Templeton Robinson (North Down)
4 Bed Detached House
1 Hampton Court
Holywood, BT18 0HU
monthly
£2,100pm

Property Financials
- Monthly £2,100pm
- Rates Inc rates
- Lease 12 Months
Key Features & Description
Detatched, 4 Bedroom Home with Integrated Garage
2 Reception Rooms
Kitchen With Utility area
Large Family Bathroom
Gas Central Heating
Private, Mature Gardens, With Lawns
Description
Nestled in a quiet cul-de-sac just off Ardmore Road (off Croft Road), this fantastic property enjoys a peaceful yet highly convenient location in the sought-after town of Holywood. Within walking distance of the town centre, the home benefits from all that Holywood has to offer — renowned for its beautiful coastal scenery, rich history, and strong sense of community.
Residents can enjoy a range of excellent local amenities including boutique shops, cafés, and restaurants, while also benefiting from easy access to Belfast, making it ideal for those seeking a relaxed suburban lifestyle with seamless city connections.
The well-proportioned accommodation comprises a spacious living room, a dining room, a kitchen with casual dining space, utility room, shower room, and an integral garage. Upstairs, there are four bedrooms and a main family bathroom.
Externally, the property boasts an enclosed rear garden with lawn and patio areas — perfect for outdoor entertaining or family time. A driveway to the front provides ample off-street parking.
Nestled in a quiet cul-de-sac just off Ardmore Road (off Croft Road), this fantastic property enjoys a peaceful yet highly convenient location in the sought-after town of Holywood. Within walking distance of the town centre, the home benefits from all that Holywood has to offer — renowned for its beautiful coastal scenery, rich history, and strong sense of community.
Residents can enjoy a range of excellent local amenities including boutique shops, cafés, and restaurants, while also benefiting from easy access to Belfast, making it ideal for those seeking a relaxed suburban lifestyle with seamless city connections.
The well-proportioned accommodation comprises a spacious living room, a dining room, a kitchen with casual dining space, utility room, shower room, and an integral garage. Upstairs, there are four bedrooms and a main family bathroom.
Externally, the property boasts an enclosed rear garden with lawn and patio areas — perfect for outdoor entertaining or family time. A driveway to the front provides ample off-street parking.
Rooms
HALLWAY:
LOUNGE: 11' 11" X 19' 10" (3.62m X 6.04m)
Fireplace and patio doors
DINING ROOM: 9' 9" X 10' 4" (2.98m X 3.14m)
KITCHEN: 12' 8" X 7' 12" (3.87m X 2.43m)
Fitted kitchen with, integrated electric hob, integrated microwave, integrated oven and grill
UTILITY ROOM: 9' 9" X 8' 6" (2.98m X 2.58m)
CLOAKROOM:
White low flush toilet and white pedestal sink
LANDING:
BEDROOM (1): 11' 7" X 9' 9" (3.54m X 2.98m)
BEDROOM (2): 10' 10" X 11' 11" (3.31m X 3.63m)
BEDROOM (3): 8' 8" X 11' 11" (2.64m X 3.63m)
BEDROOM (4): 6' 6" X 8' 4" (1.98m X 2.55m)
BATHROOM: 9' 9" X 7' 10" (2.96m X 2.40m)
Low flush toilet, white corner bath, corner shower cubical and white sink with vanity.
INTEGRAL GARAGE:
Washing Machine, Tumble Dryer, Dishwasher and Gas Boiler. Roller door to front.
Gardens laid in lawns, Patios and lawns to rear. Hot-Tub and Sunroom.
Broadband Speed Availability
Potential Speeds for 1 Hampton Court
Max Download
1800
Mbps
Max Upload
220
MbpsThe speeds indicated represent the maximum estimated fixed-line speeds as predicted by Ofcom. Please note that these are estimates, and actual service availability and speeds may differ.
Property Location

Directions
Travelling from Holywood High Street, head towards Bangor Road. Then travel along Croft Road. Then turn Right onto Ardmore Road and Elizabeth Road. Hampton Court is straight ahead.
Contact Agent

Contact Templeton Robinson (North Down)
Request More Information
Requesting Info about...
1 Hampton Court, Holywood, BT18 0HU

By registering your interest, you acknowledge our Privacy Policy

By registering your interest, you acknowledge our Privacy Policy




























