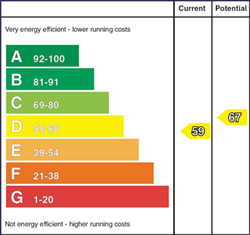2 Bed Semi-Detached House
57 Cherryhill Road
Dundonald, Belfast, BT16 1JL
offers around
£175,000

Key Features & Description
Two bedroom semi-detached property ready for refurbishment to purchasers style and design
Also intersting and manageable development opportunity if required
Very popular and convenient location close to Ulster Hospital and Stormont buildings
Also shopping in the village nearby
Off street car parking and garage space
Corner site
Existing house has gas fired central heating and uPVC double glazing
Possible appeal to extended family
Description
The Agent's Perspective
"Those in the building industry or those with a keen wish to create their own 'ideal home' will appreciate the appeal of this easily managed refurbishment opportunity.
The house will require updating but has scope for an extension to the rear if required.
Being close to the Ulster Hospital, Asda, other shops and being on the Glider route into Belfast, the location has repeatedly proved to be a popular choice for home owners. There is also a strong demand for rentals if that is your plan to add to a portfolio".
The Agent's Perspective
"Those in the building industry or those with a keen wish to create their own 'ideal home' will appreciate the appeal of this easily managed refurbishment opportunity.
The house will require updating but has scope for an extension to the rear if required.
Being close to the Ulster Hospital, Asda, other shops and being on the Glider route into Belfast, the location has repeatedly proved to be a popular choice for home owners. There is also a strong demand for rentals if that is your plan to add to a portfolio".
Rooms
uPVC front door
LIVING ROOM: 12' 9" X 11' 0" (3.89m X 3.35m)
Period style cast iron fireplace, laminate flooring. Bifold doors to:
KITCHEN / DINING ROOM 16' 0" X 9' 3" (4.88m X 2.82m)
Extensive range of high and low level cupboards, stainless steel sink unit with mixer taps, stainless steel cooker canopy, under oven, plumbed for washing machine, gas fired central heating boiler, space for dining table and chairs, double French doors to rear garden and outside.
BEDROOM (1): 12' 9" X 11' 0" (3.89m X 3.35m)
Plus wardrobe recess
BEDROOM (2): 9' 0" X 8' 9" (2.74m X 2.67m)
BATHROOM:
White suite, panelled bath, mixer taps, telephone hand shower, pedestal wash hand basin, low flush wc, tiled walls, Shelved linen cupboard.
ROOFSPACE:
Storage
Parking space
Garage (to be demolished)
Gardens to front side and rear in grass and fencing and hedges
Broadband Speed Availability
Potential Speeds for 57 Cherryhill Road
Max Download
1800
Mbps
Max Upload
220
MbpsThe speeds indicated represent the maximum estimated fixed-line speeds as predicted by Ofcom. Please note that these are estimates, and actual service availability and speeds may differ.
Property Location

Mortgage Calculator
Directions
Corner fo Cherryhill Road and Canberra Park
Contact Agent

Contact Rodgers & Browne
Request More Information
Requesting Info about...
57 Cherryhill Road, Dundonald, Belfast, BT16 1JL

By registering your interest, you acknowledge our Privacy Policy

By registering your interest, you acknowledge our Privacy Policy









