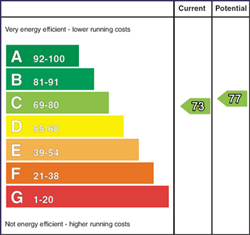Contact Agent

Contact Nest Estate Agents (Ballyclare)
4 Bed House
14 Ballyhamage
Doagh, BT39 0PZ
offers over
£214,950

Key Features
Stunning four bed contemporary semi-detached property
Located within the highly regarded Ballyhamage Development in Doagh Village.
Large modern kitchen and matching island, range of integrated appliances
Family lounge with open fire
Dining room with uPVC sliding doors leading to private garden
Downstairs w/c
Four bedrooms (master with en-suite)
Four piece family bathroom
Gas Heating
Off road parking
This property is deceptively spacious and early inspection is advisable to fully appreciate everything it has to offer, with generous living space and a versatile layout, this home is ideally suited to first-time buyers, young families, or those looking to downsize without compromising on comfort or space. Internally the property boasts four bedrooms - master with ensuite and built in storage, family lounge through dining area, modern kitchen with downstairs w/c, modern family bathroom suite and enclosed rear garden finished in decorative stones, offering peace and privacy.
Situated just off the Burn Road in Doagh, the property is within walking distance to local shops, amenities, schools and public transport links to Belfast City Centre.
Rooms
HALLWAY
Hardwood external door with uPVC glazed inset and uPVC window. Wood effect laminate flooring.
KITCHEN 19'5" X 13'10" (5.92m X 4.22m)
Range of high and low level units with contemporary capri grey matt finish and formica worktops. Composite sink unit with drainer and mixer tap. Matching island with additional storage and integrated hob. Range of integrated appliances to include fridge freezer, microwave and dishwasher. Recessed ceiling spotlights. Access to w/c. Access to rear garden via uPVC door.
TOILET 4'7" X 6'7" (1.40m X 2.01m)
Low flush w/c. Pedestal sink unit with chrome mixer tap. Gas boiler.
DINING ROOM 10' X 11'8" (3.05m X 3.56m)
uPVC french doors leading to rear garden.
LIVING ROOM 15'6" X 11'8" (4.72m X 3.56m)
Feature open fire. Solid pine flooring. Recessed ceiling spotlights. Open plan access via archway to dining area.
BEDROOM 1 11'9" X 12'5" (3.58m X 3.78m)
ENSUITE 5'11" X 4'4" (1.80m X 1.32m)
Contemporary overhead rainfall shower, ceramic floating sink unit with mixer tap. Low flush w/c. Wall fitted towel radiator.
BEDROOM 2 15' X 8' (4.57m X 2.44m)
BEDROOM 3 11'9" X 8'5" (3.58m X 2.57m)
BEDROOM 4 10'1 X 8'4" (3.07m X 2.54m)
BATHROOM 8'5" X 6' (2.57m X 1.83m)
Four piece bathroom suite comprising low flush w/c. Panelled bath with partially tiled splashback. Enclosed shower unit, chrome mixer shower unit. Pedestal sink unit with chrome mixer tap and tiled splashback.
LANDING 13'6" X 4'4" (4.11m X 1.32m)
OUTSIDE
Off road parking. Driveway finished in brick paving. Rear enclosed garden finished in decorative stone and Bradstone concrete paving.
LOCATION
This property is located within Doagh Village, this is a small village nestled within The Six Mile Water Valley in Country Antrim, located about 2 miles south west of Ballyclare and only 11 miles from Belfast City Centre. Population last recorded as around 1,400 (2021 Census). The village has a rich history dating back to the Bronze Age, and this can be seen via relics such as the 'Holestone' and The Fisherwick Lodge built in 1805. Doagh is now regarded as a friendly, growing village that has seen many recent developments over the years, featuring both newer and older housing developments suited to a variety of residents. Locally, there is a primary school, shops and traditional pubs - making it appealing for families and those seeking a quieter life.
Local Highlights: McConnell's Pub, Deja Brew Café and the Fisherwick Farm Shop.
Convenient commute: Approx. 20 minutes to Belfast City Centre and under 20 minutes via car to Belfast International Airport.
Local Highlights: McConnell's Pub, Deja Brew Café and the Fisherwick Farm Shop.
Convenient commute: Approx. 20 minutes to Belfast City Centre and under 20 minutes via car to Belfast International Airport.
We endeavour to make our sales particulars accurate and reliable, however, they do not constitute or form part of an offer or any contract and none is to be relied upon as statements of representation or fact. Any services, systems and appliances listed in this specification have not been tested by us and no guarantee as to their operating ability or efficiency is given.
Do you need a mortgage to finance the property? Contact Nest Mortgages on 02893 438092.
Do you need a mortgage to finance the property? Contact Nest Mortgages on 02893 438092.
Broadband Speed Availability
Potential Speeds for 14 Ballyhamage
Max Download
10000
Mbps
Max Upload
10000
MbpsThe speeds indicated represent the maximum estimated fixed-line speeds as predicted by Ofcom. Please note that these are estimates, and actual service availability and speeds may differ.
Property Location

Mortgage Calculator
Contact Agent

Contact Nest Estate Agents (Ballyclare)
Request More Information
Requesting Info about...
















































