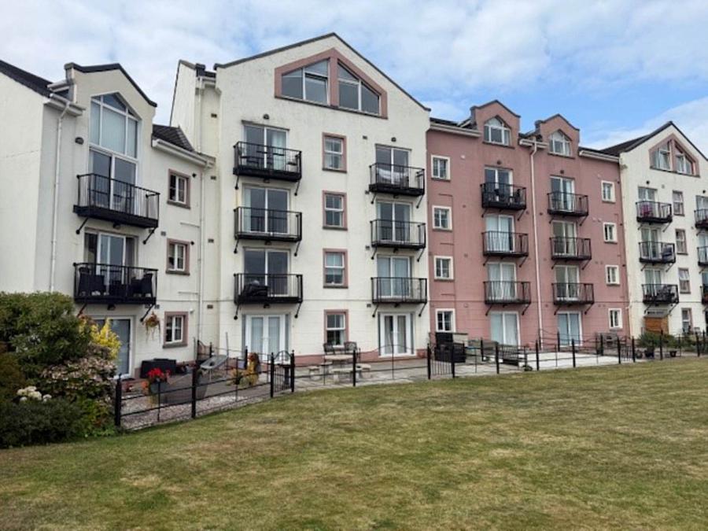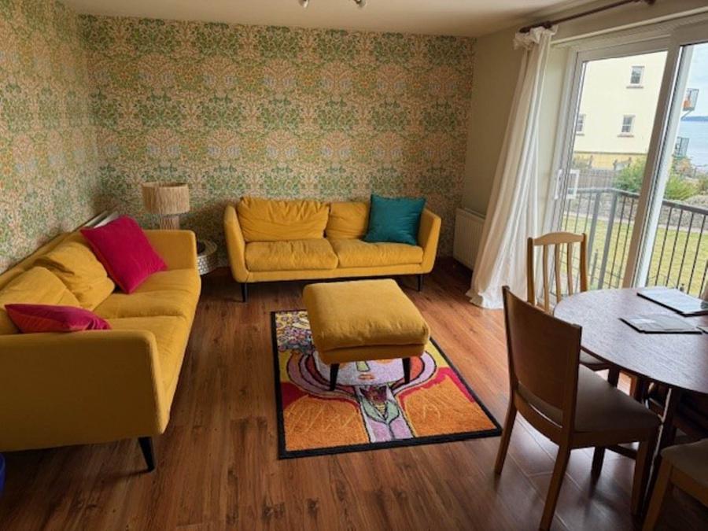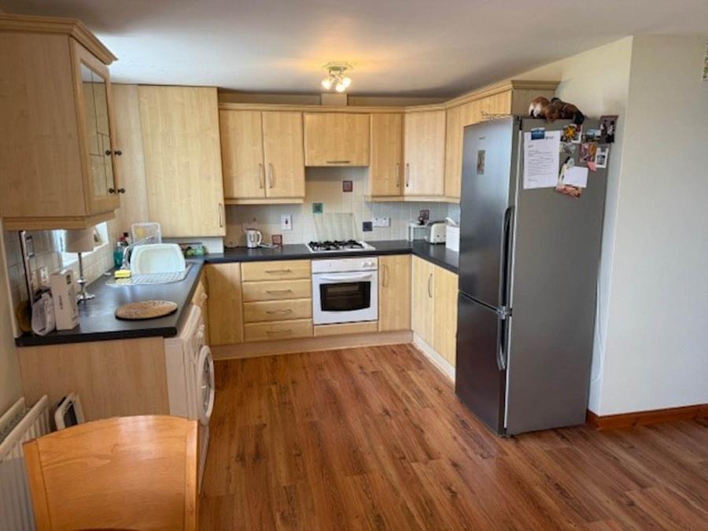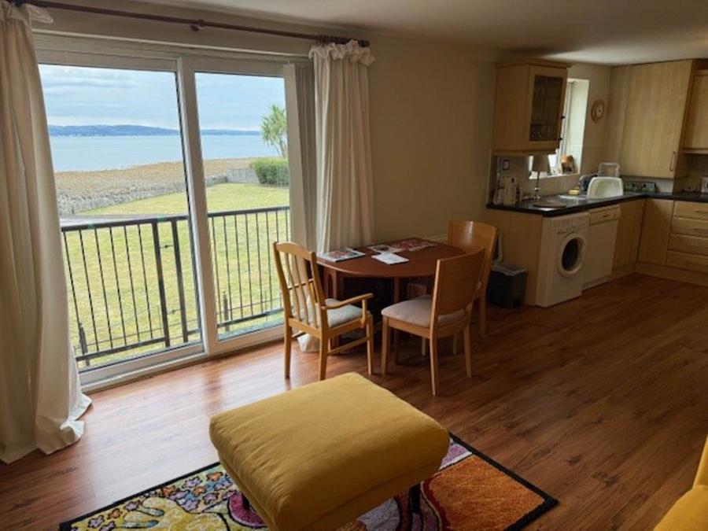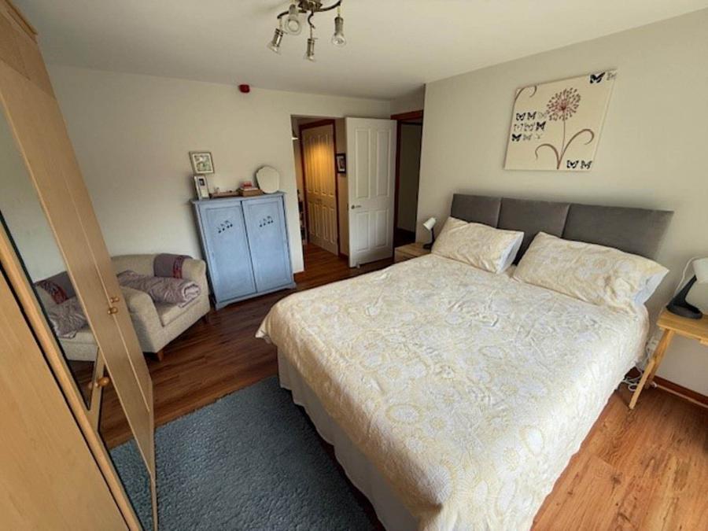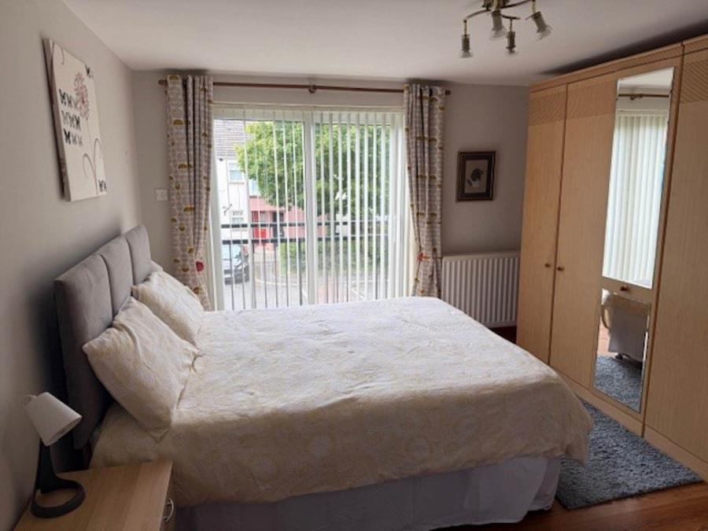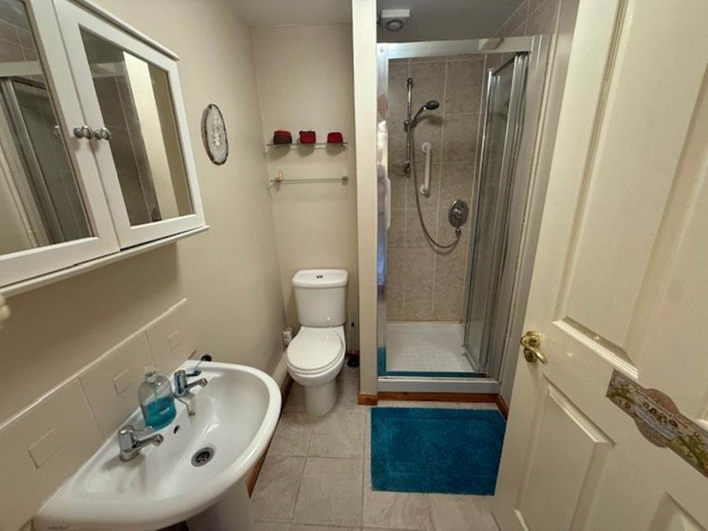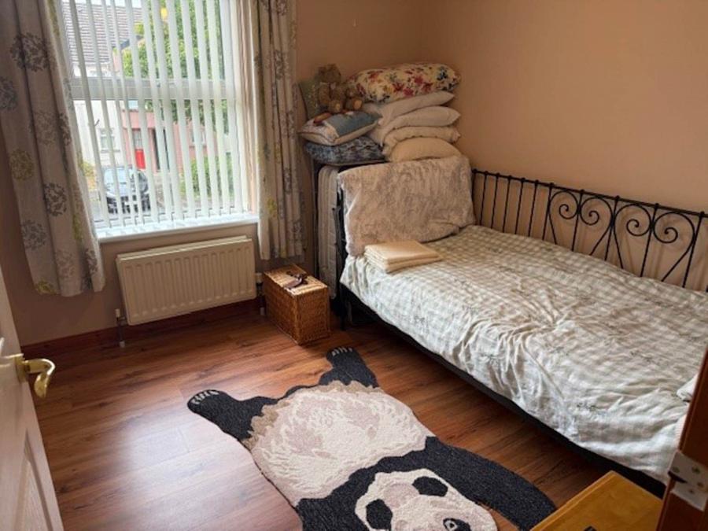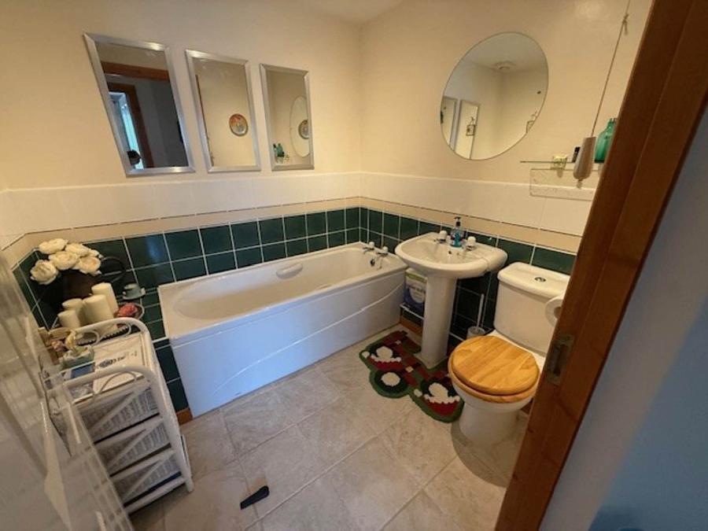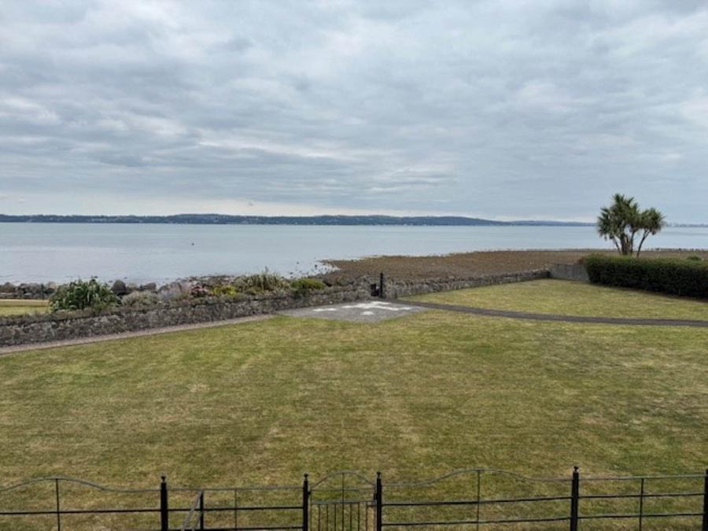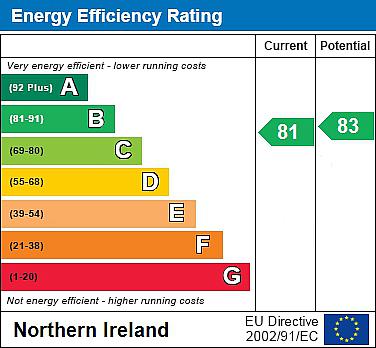Contact Agent

Contact Hunter Campbell (Carrickfergus)
2 Bed Apartment
25 Castlerocklands
Carrickfergus, BT38 8FY
price
£214,950
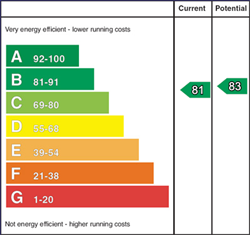
Key Features & Description
An attractive first floor apartment situated in this quiet area of Castlerocklands
Open plan lounge/dining/ kitchen area with sliding patio doors leading to balcony
Kitchen with good range of high and low level units and integrated oven and hob
Two bedrooms both with double built in robes and master ensuite shower room
Bathroom with white suite and panelled bath
Gas fired central heating/Double glazing installed
Lift access and intercom system
Ample communal parking areas. Access to gated pathway leading to Marina
Prestigious and sought after location - Early viewing strongly recommended
Stunning sea views over Lough and towards Co Down coast
Description
An Attractive first floor apartment situated in this quiet area of Castlerocklands
ENTRANCE PORCH:
Front door to:
ENTRANCE HALL:
Laminate Wood strip flooring, Storage cupboard
OPEN PLAN LOUNGE/KITCHEN/DINING ROOM: - 7.38m (24'3") x 5.04m (16'6")
at widest points. Double glazed doors to balcony giving stunning sea views over Belfast Lough. Laminate wood strip flooring. Range of high and low units with glazed display cabinet, Laminate work tops. Single drainer stainless sink unit. Part tiled walls. 'Electrolux' low level oven. Four ring gas hob unit. Cupboard housing gas fired central heating boiler. Intercom lock release handset.
BEDROOM (1): - 5.28m (17'4") x 3.78m (12'5")
(at widest points). Double built in wardrobe. Laminate wood strip flooring.Double glazed sliding patio door to Juliett balcony.
EN SUITE SHOWER ROOM:
White suite comprising low flush wc. Pedestal wash hand basin. Fully tiled corner shower cubicle with thermostatically controlled shower fitting, Tiled floor. Mirrored medicine cabinet.
BEDROOM (2): - 3.3m (10'10") x 2.58m (8'6")
Laminate wood strip flooring. Double built in wardrobe.
BATHROOM:
White suite comprising panelled bath. Low flush WC. Pedestal wash hand basin. Tiled floor. Part tiled walls.
Outside
Ample communal parking areas. Access to gated pathway leading to Marina.
Notice
Please note we have not tested any apparatus, fixtures, fittings, or services. Interested parties must undertake their own investigation into the working order of these items. All measurements are approximate and photographs provided for guidance only.
Rates Payable
Mid & East Antrim Borough Council, For Period April 2025 To March 2026 £1,350.00
Service Charge
£391.12 Quarter Yearly
Utilities
Electric: Mains Supply
Gas: None
Water: Mains Supply
Sewerage: None
Broadband: None
Telephone: None
Other Items
Heating: Gas Central Heating
Garden/Outside Space: No
Parking: No
Garage: No
An Attractive first floor apartment situated in this quiet area of Castlerocklands
ENTRANCE PORCH:
Front door to:
ENTRANCE HALL:
Laminate Wood strip flooring, Storage cupboard
OPEN PLAN LOUNGE/KITCHEN/DINING ROOM: - 7.38m (24'3") x 5.04m (16'6")
at widest points. Double glazed doors to balcony giving stunning sea views over Belfast Lough. Laminate wood strip flooring. Range of high and low units with glazed display cabinet, Laminate work tops. Single drainer stainless sink unit. Part tiled walls. 'Electrolux' low level oven. Four ring gas hob unit. Cupboard housing gas fired central heating boiler. Intercom lock release handset.
BEDROOM (1): - 5.28m (17'4") x 3.78m (12'5")
(at widest points). Double built in wardrobe. Laminate wood strip flooring.Double glazed sliding patio door to Juliett balcony.
EN SUITE SHOWER ROOM:
White suite comprising low flush wc. Pedestal wash hand basin. Fully tiled corner shower cubicle with thermostatically controlled shower fitting, Tiled floor. Mirrored medicine cabinet.
BEDROOM (2): - 3.3m (10'10") x 2.58m (8'6")
Laminate wood strip flooring. Double built in wardrobe.
BATHROOM:
White suite comprising panelled bath. Low flush WC. Pedestal wash hand basin. Tiled floor. Part tiled walls.
Outside
Ample communal parking areas. Access to gated pathway leading to Marina.
Notice
Please note we have not tested any apparatus, fixtures, fittings, or services. Interested parties must undertake their own investigation into the working order of these items. All measurements are approximate and photographs provided for guidance only.
Rates Payable
Mid & East Antrim Borough Council, For Period April 2025 To March 2026 £1,350.00
Service Charge
£391.12 Quarter Yearly
Utilities
Electric: Mains Supply
Gas: None
Water: Mains Supply
Sewerage: None
Broadband: None
Telephone: None
Other Items
Heating: Gas Central Heating
Garden/Outside Space: No
Parking: No
Garage: No
Broadband Speed Availability
Potential Speeds for 25 Castlerocklands
Max Download
1800
Mbps
Max Upload
220
MbpsThe speeds indicated represent the maximum estimated fixed-line speeds as predicted by Ofcom. Please note that these are estimates, and actual service availability and speeds may differ.
Property Location

Mortgage Calculator
Contact Agent

Contact Hunter Campbell (Carrickfergus)
Request More Information
Requesting Info about...
25 Castlerocklands, Carrickfergus, BT38 8FY

By registering your interest, you acknowledge our Privacy Policy

By registering your interest, you acknowledge our Privacy Policy

