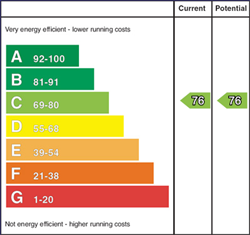ENTRANCE PORCH:
With lead panelled entrance panels and tiled floor.
ENTRANCE HALL:
With feature spiral stairs to first floor, glass block wall, floor lights, recessed lighting and tiled floor.
CLOAKROOM:
With tiled floor.
SEPARATE WC:
With wash hand basin, chrome towel rail, extractor fan and tiled floor.
LOUNGE: 21' 2" X 16' 8" (6.45m X 5.08m)
With cast iron fireplace with marble hearth and surround and solid oak floor.
SUN ROOM: 15' 1" X 13' 6" (4.60m X 4.11m)
With feature fireplace with recessed solid wood burning fuel stove, high valuated ceilings, recessed lighting, tiled floor and patio doors leading to rear garden.
DINING ROOM: 15' 11" X 15' 6" (4.85m X 4.72m)
With glass block wall and solid oak floor.
LIVING ROOM: 15' 10" X 11' 4" (4.83m X 3.45m)
With recessed electric fire, wiring for wall lights and solid oak floor.
BREAKFAST ROOM/OFFICE 2: 16' 2" X 9' 7" (4.93m X 2.92m)
With recessed lighting, tiled floor and patio doors leading to rear paved area.
BEDROOM (2): 16' 5" X 12' 2" (5.00m X 3.71m)
With double built in wardrobes, recessed lighting and laminate wood floor.
BEDROOM (3): 16' 5" X 12' 2" (5.00m X 3.71m)
With double built in wardrobes, recessed lighting and laminate wood floor.
KITCHEN/DINING ROOM: 19' 7" X 12' 0" (5.97m X 3.66m)
With bowl and half stainless steel sink unit set in marble worktop, high and low level built in units, 5 ring stainless steel hob with stainless steel extractor fan above, two integrated eye level stainless steel "Bosch" ovens, integrated fridge freezer, integrated "Bosch" dish washer, integrated "Bosch" microwave oven, integrated larder unit with pull out cupboards, drawer bank, saucepan drawers, recessed lighting and tiled floor.
UTILITY ROOM: 13' 6" X 7' 7" (4.11m X 2.31m)
With stainless steel sink unit, low level units, plumbed for automatic washing machine and tumble dryer, storage cupboard, tiled floor and pedestrian door leading to rear garden.
BEDROOM (1): 16' 0" X 14' 2" (4.88m X 4.32m)
With recessed lighting and laminate wood floor.
DRESSING ROOM:
Off with double built in wardrobes, "Velux" window, recessed lighting and laminate wood floor.
ENSUITE SHOWER ROOM:
Off with w.c., wash hand basin on stand, fully tiled walk in shower cubicle, chrome towel rail, "Velux" window, extractor fan, recessed lighting and tiled floor.
BEDROOM (4): 20' 3" X 10' 0" (6.17m X 3.05m)
With mirrored built in wardrobes, two "Velux" windows recessed lighting and laminate wood floor.
ENSUITE SHOWER ROOM:
Large ensuite off with w.c., wash hand basin, fully tiled walk in shower cubicle, chrome towel rail, recessed lighting and tiled floor.
OFFICE/BEDROOM 5: 11' 6" X 9' 4" (3.51m X 2.84m)
With "Velux" window, recessed lighting and laminate wood floor.
BATHROOM:
With white suite comprising wall hung w.c., wash hand basin set in large vanity unit with illuminated mirror above, free standing bath, fully tiled walls, chrome towel rail, recessed lighting and tiled floor.
Outside there are substantial grounds divided into several sections to rear. Large paved patio area walled in with established shrubbery and tarmac parking area. Additional paved patio to the rear of the garage. Well established vegetable garden and orchard with wildlife pond and sweeping lawns to side with established shrubbery, outdoor ornaments, established trees, hedging and rockery's. There is also a large double garage 21"6 x 19"7 with double PVC remote controlled doors. This property is approached by a sweeping stored driveway with remote controls. There is also a steel beam to support the upstairs conversion (with plumbing and electrics) which is ready to be turned into a large games room/granny flat/air B&B type conversion.



















































































