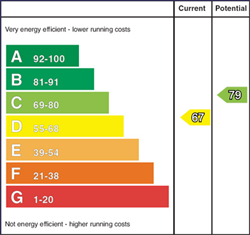Contact Agent

Contact John Minnis Estate Agents (Greater Belfast)
3 Bed Semi-Detached House
17 Orangefield Road
Belfast, BT5 6DB
offers over
£210,000

Key Features & Description
Well Presented Three Bedroom Semi-Detached Property Located in Orangefield in East Belfast
Boasting Ease of Access to Belfast City Centre, George Best City Airport and the Bustling Ballyhackamore Village
Close Proximity to the Connswater Greenway, Ideal for Walking, Cycling, with Access to Play Parks and Local Attractions
Lounge with Feature Wood Burning Stove
Modern Fitted Kitchen Open Plan to Dining Room with Patio Doors to Rear Garden
Three Well Appointed Bedrooms
Bathroom with Modern White Suite
Floored and Sheeted Roofspace for Excellent Storage
Private Rear Garden in Lawn with Feature Decking Area
Driveway for Off-Street Parking and Detached Garage
Gas Heating
UPVC Double Glazed Windows and Doors
Broadband Speed - Ultrafast
Competitively Priced, Early Viewing Highly Recommended
Description
We are delighted to bring to the market this well presented three-bedroom semi-detached property, situated in Orangefield, a popular residential area in East Belfast. The property is located within walking distance to a range of local amenities and some excellent primary and secondary schools, whilst boasting ease of access to Belfast City Centre, George Best City Airport and the bustling Ballyhackamore and Belmont Villages.
To the ground floor, the property comprises of: Entrance Hall with under stairs storage, lounge with wood burning stove and a modern fitted kitchen, open plan to the dining room. To the first floor, there are three well-proportioned bedrooms and a modern bathroom with white suite. The roofspace has been fully floored for excellent storage. The property further benefits from UPVC double glazing and gas heating.
Externally, the property benefits from a driveway for off-street parking, detached garage and a garden to rear in lawn with feature decking area.
With so many sought after attributes, we are sure this property will gain instant momentum in the current market. We therefore recommend viewing at your earliest convenience.
We are delighted to bring to the market this well presented three-bedroom semi-detached property, situated in Orangefield, a popular residential area in East Belfast. The property is located within walking distance to a range of local amenities and some excellent primary and secondary schools, whilst boasting ease of access to Belfast City Centre, George Best City Airport and the bustling Ballyhackamore and Belmont Villages.
To the ground floor, the property comprises of: Entrance Hall with under stairs storage, lounge with wood burning stove and a modern fitted kitchen, open plan to the dining room. To the first floor, there are three well-proportioned bedrooms and a modern bathroom with white suite. The roofspace has been fully floored for excellent storage. The property further benefits from UPVC double glazing and gas heating.
Externally, the property benefits from a driveway for off-street parking, detached garage and a garden to rear in lawn with feature decking area.
With so many sought after attributes, we are sure this property will gain instant momentum in the current market. We therefore recommend viewing at your earliest convenience.
Rooms
ENTRANCE
PVC double glazed front door with side lights into spacious reception hall.
GROUND FLOOR
Reception Hall:
Spacious reception hall, wood laminate flooring, built-in under stairs storage cupboard with plumbing for washing machine and gas boiler.
Lounge: 12'7" X 11'5" (3.84m X 3.48m)
Corniced ceiling, feature hole in wall style fireplace, tiled hearth and back, wood burning stove, floating wooden mantle.
Dining Room: 12'0" X 10'9" (3.66m X 3.28m)
Corniced ceiling, uPVC double glazed French doors to rear garden. Open to Kitchen.
Kitchen: 8'8" X 7'2" (2.64m X 2.18m)
Modern range of high gloss high and low level units, laminate worktop, stainless steel sink with chrome mixer taps, integrated under oven, ceramic hob, stainless steel extractor fan, fridge/freezer space, plumbed for washing machine.
Stairs to First Floor Landing:
Frosted glass picture window, access hatch to roof space, accessed via wooden pull-down ladder.
FIRST FLOOR
Roofspace
Floored and sheeted, light and power, built in storage, velux windows.
Bathroom:
Modern white suite comprising panelled bath, chrome mixer taps, electric shower above, shower screen, extractor fan, low flush wc, pedestal wash hand basin, chrome mixer tap, part tiled walls, tiled floor.
Bedroom One: 12'7" X 10'9" (3.84m X 3.28m)
Measurements at widest points. Wood laminate flooring, outlook to front, corniced ceiling.
Bedroom Two: 12'0" X 10'9" (3.66m X 3.28m)
Measurements at widest points. Wood laminate flooring, outlook to rear, built in storage.
Bedroom Three: 9'4" X 7'2" (2.84m X 2.18m)
Measurements at widest points. Wood laminate flooring outlook to front, built in storage.
OUTSIDE
Outside:
Driveway parking to front, garden to front in lawn, garden to rear in lawn with fecking area, outside tap and light.
Detached Garage:
Up and over door, light and lower, pedestrian side access.
East Belfast is a dynamic part of the city, full of beautiful residential areas and a wide variety of amenities that make it a wonderful place to live. Bustling villages, beautiful parks, and fantastic local schools are just a few of the reasons why so many wish to call it home
Broadband Speed Availability
Potential Speeds for 17 Orangefield Road
Max Download
1800
Mbps
Max Upload
220
MbpsThe speeds indicated represent the maximum estimated fixed-line speeds as predicted by Ofcom. Please note that these are estimates, and actual service availability and speeds may differ.
Property Location

Mortgage Calculator
Contact Agent

Contact John Minnis Estate Agents (Greater Belfast)
Request More Information
Requesting Info about...
17 Orangefield Road, Belfast, BT5 6DB

By registering your interest, you acknowledge our Privacy Policy

By registering your interest, you acknowledge our Privacy Policy

























