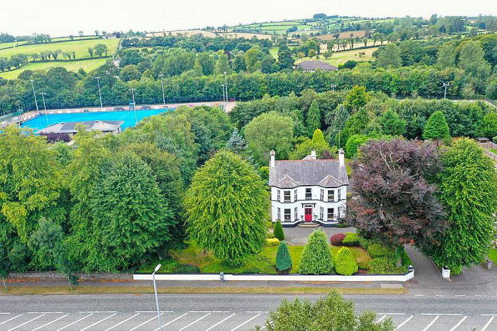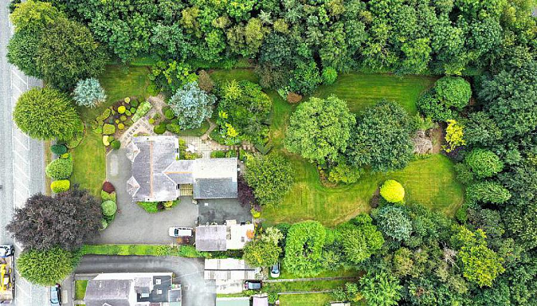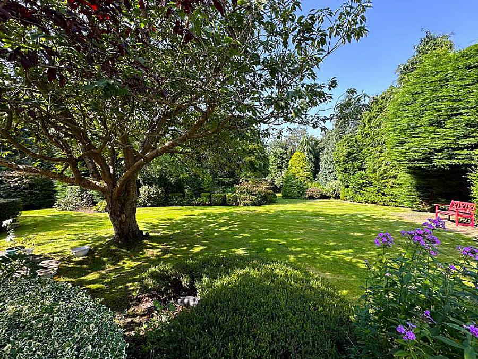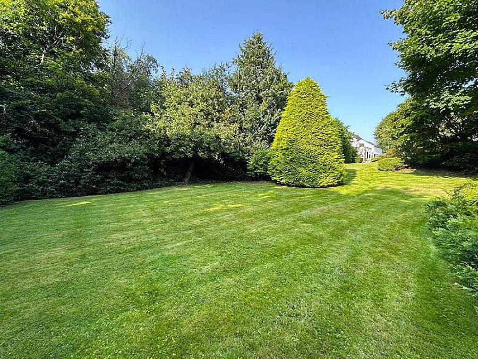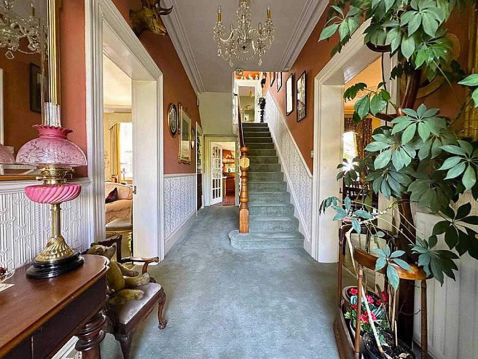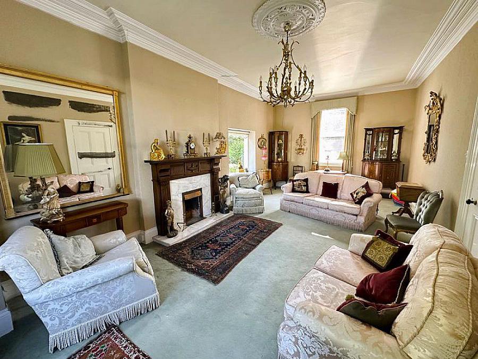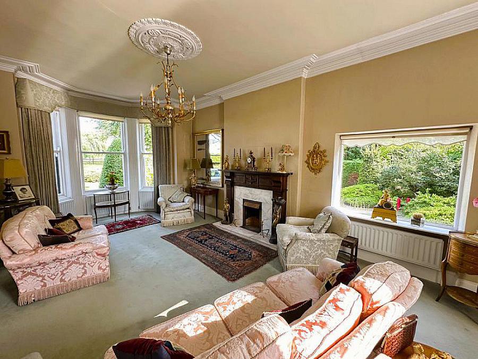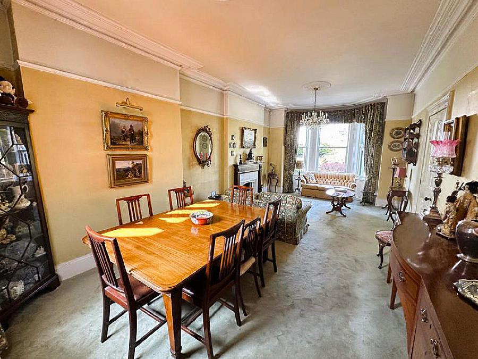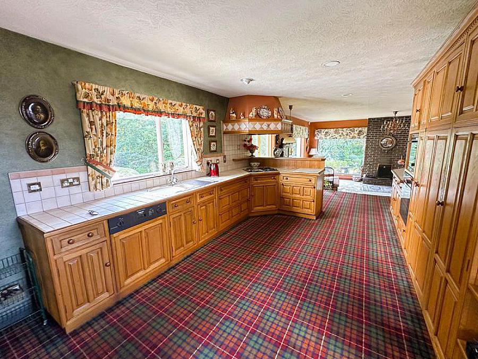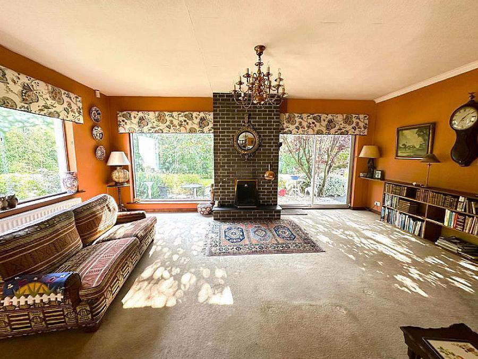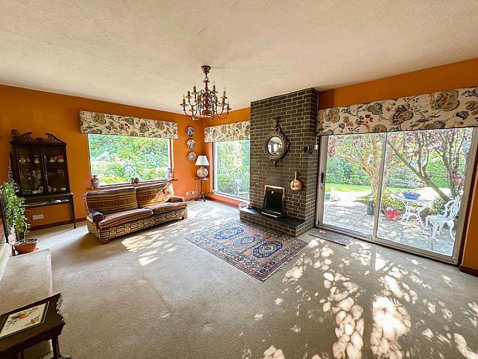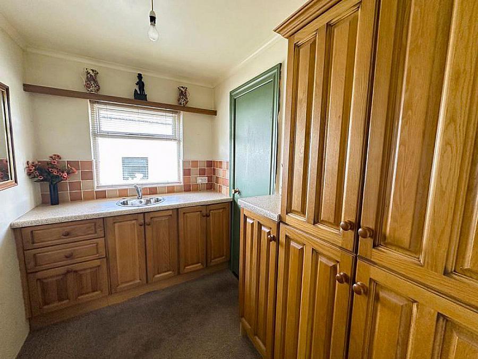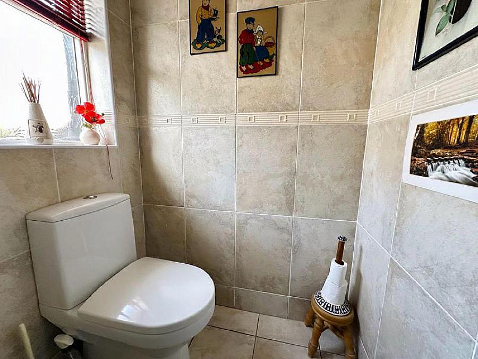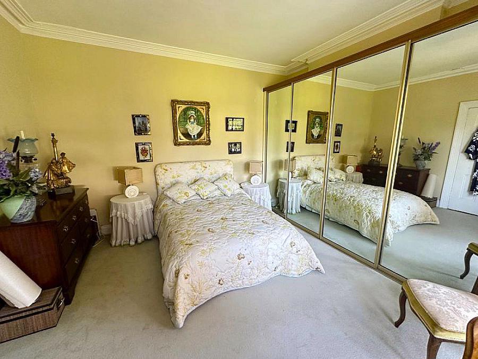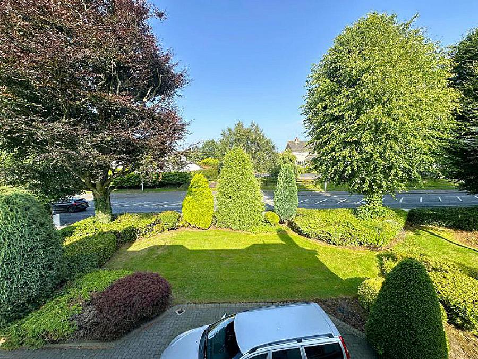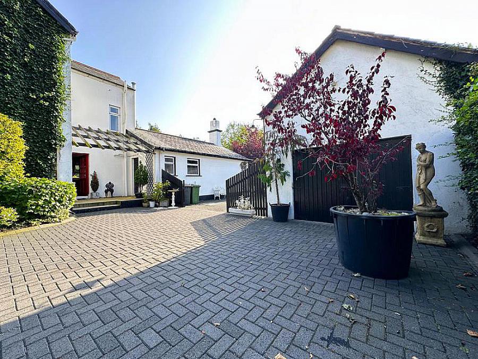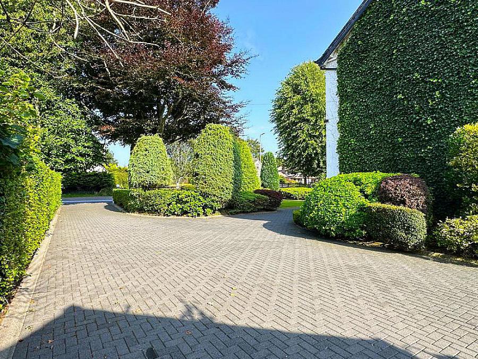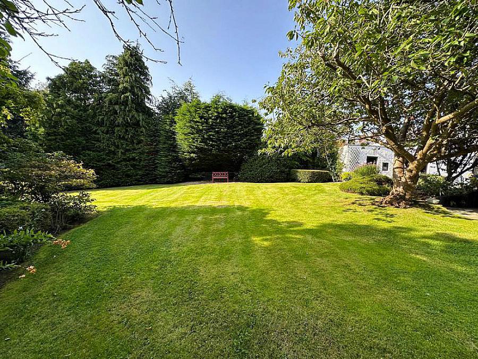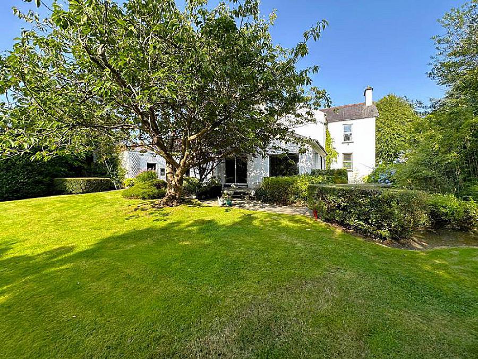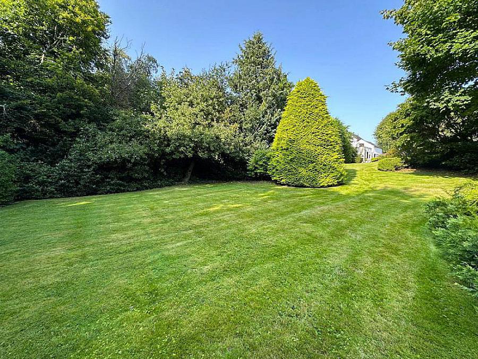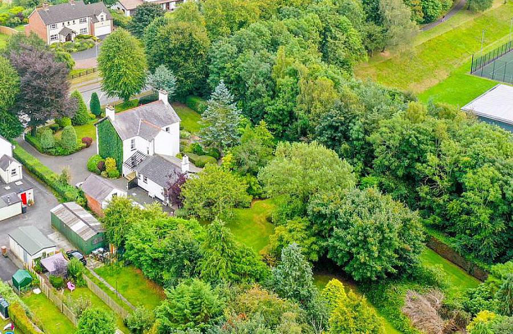Contact Agent

Contact Shooter Property Services (Banbridge)
4 Bed Detached House
Havelockville, 62 Lurgan Road
Banbridge, BT32 4LY
from
£550,000
Key Features & Description
Oil Fired Central Heating
0.8 Individual Site
Individual Period Property
Ground Floor Extension To Rear
Beautiful Mature Gardens
Convenient & Desirable Location
Viewing Essential for Full Appreciation
Description
A unique, once-in-a-lifetime opportunity to acquire this charming detached period residence, perfectly positioned adjoining Havelock Park. Set on a generous and mature 0.8-acre site, this home boasts an impressive array of trees and shrubs, offering privacy and a beautiful natural setting.
The spacious accommodation includes four well-proportioned bedrooms and three versatile reception rooms, complemented by a stylish ground floor open-plan extension to the kitchen—ideal for modern family living and entertaining.
Located just 0.5 miles from Banbridge Academy and only 1 mile from the town centre, this property provides the perfect balance of peaceful seclusion and convenient access to amenities.
With enormous potential to create a truly special family home, this residence represents a rare chance to secure a distinctive and character-filled property in a highly sought-after area.
A unique, once-in-a-lifetime opportunity to acquire this charming detached period residence, perfectly positioned adjoining Havelock Park. Set on a generous and mature 0.8-acre site, this home boasts an impressive array of trees and shrubs, offering privacy and a beautiful natural setting.
The spacious accommodation includes four well-proportioned bedrooms and three versatile reception rooms, complemented by a stylish ground floor open-plan extension to the kitchen—ideal for modern family living and entertaining.
Located just 0.5 miles from Banbridge Academy and only 1 mile from the town centre, this property provides the perfect balance of peaceful seclusion and convenient access to amenities.
With enormous potential to create a truly special family home, this residence represents a rare chance to secure a distinctive and character-filled property in a highly sought-after area.
Rooms
Entrance Hall
Hardwood front door with ornate inset and feature fan light, corniced ceiling and ceiling rose, double radiator.
Drawing Room 25'9'' X 12'10'' (7.84m X 3.91m)
Marble fireplace and hearth with feature surround, corniced ceiling and rose, feature bay window, 4 double radiators.
Living / Dining Room 25'8'' X 12'10'' (7.82m X 3.91m)
Tiled fireplace and hearth with wooden surround, corniced ceiling and ceiling roses, picture rail, feature bay window, 2 double radiators.
Kitchen / Dining 21'11'' X 11'3'' (6.68m X 3.43m)
Full range of high and low level fitted oak units with 1 1/2 bowl stainless steel sink unit and mixer tap. Built-in appliances include electric oven and 4 plate gas hob with extractor hood, microwave, fridge with ice box and dishwasher. Part tiled walls, door to side garden, recessed ceiling spots, double radiator. Steps down into
Family Room 20'4'' X 13'9'' (6.19m X 4.19m)
Brick chimney breast with open fire inset and hearth, patio doors to rear, 2 double radiators.
Utility Room 8'7'' X 5'9'' (2.61m X 1.75m)
Range of fitted oak units with single bowl stainless steel sink unit and mixer tap, concealed space for tumble dryer, part tiled walls, 1 radiator.
WC 4'2'' X 3'2'' (1.27m X 0.96m)
With low flush WC, fully tiled walls and floor.
1st Floor
Feature 1/2 landing, corniced ceiling, hotpress, double radiator.
Bedroom 1 13'9'' X 11'6'' (4.19m X 3.50m)
Corniced ceiling, wall to wall mirror sliderobes with shelving and hanging spaces, feature bay window, 3 double radiators.
Bedroom 2 13'9'' X 11'8'' (4.19m X 3.55m)
Corniced ceiling, feature bay windows, wall to wall mirror sliderobes with shelving and hanging spaces, 3 double radiators.
Bedroom 3 13'3'' X 11'5'' (4.04m X 3.48m)
Picture rail, double radiator.
Bedroom 4 13'1'' X 11'4'' (3.98m X 3.45m)
Built-in robe with shelving and hanging spaces, double radiator.
Bathroom 11'3'' X 6'5'' (3.43m X 1.95m)
Comprising low flush WC, pedestal wash hand basin with mixer tap, panel bath and corner tiled shower cubicle with thermostatic mixer shower, 1 radiator.
Garage 16'6'' X 12'3'' (5.03m X 3.73m)
Timber doors, light and power, separate WC.
Loft Over Garage 16'6'' X 12'4'' (5.03m X 3.76m)
External stairs, light.
Wash Room / Workshop 12'6'' X 12'0'' (3.81m X 3.65m)
Fitted units with double drainer stainless steel sink unit and mixer tap, plumbed for automatic washing machine, light and power.
Outside
A pillared entrance opens onto a charming brick-paved driveway that sweeps across the front and side of the property, leading to a tarmac parking bay adjacent to the garage. Set within approximately 0.8 acres, the gardens are expansive and beautifully mature, offering a rich tapestry of trees, shrubs, and hedging that create a series of distinct outdoor spaces. Thoughtfully landscaped and bursting with character, the grounds provide endless opportunities for relaxation, play, and gardening. Whether you're a seasoned horticulturist or simply enjoy being surrounded by nature, these gardens are sure to captivate.
Broadband Speed Availability
Potential Speeds for Havelockville, 62 Lurgan Road
Max Download
1800
Mbps
Max Upload
1000
MbpsThe speeds indicated represent the maximum estimated fixed-line speeds as predicted by Ofcom. Please note that these are estimates, and actual service availability and speeds may differ.
Property Location

Mortgage Calculator
Contact Agent

Contact Shooter Property Services (Banbridge)
Request More Information
Requesting Info about...
Havelockville, 62 Lurgan Road, Banbridge, BT32 4LY

By registering your interest, you acknowledge our Privacy Policy

By registering your interest, you acknowledge our Privacy Policy



