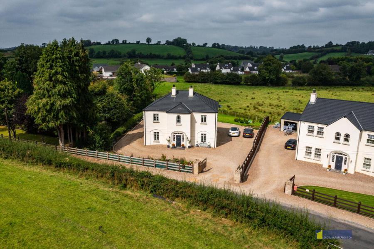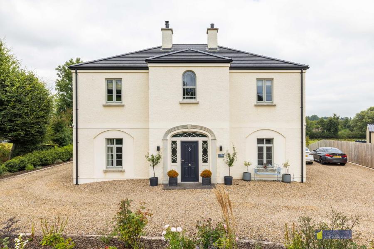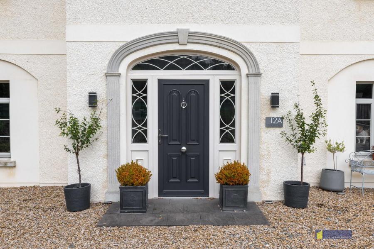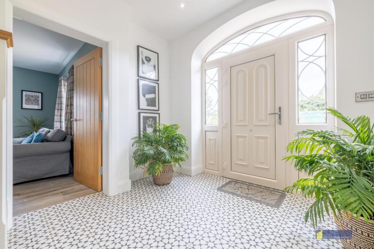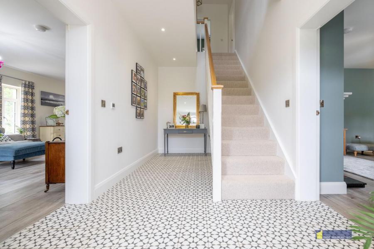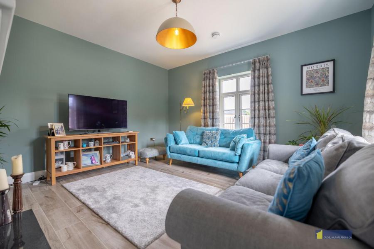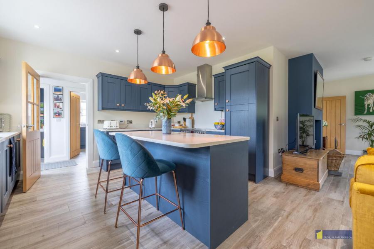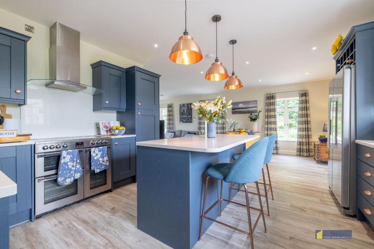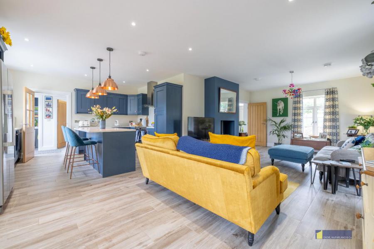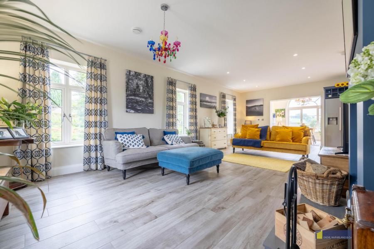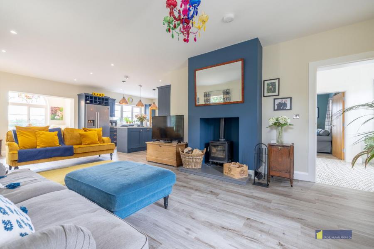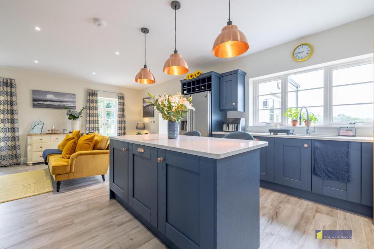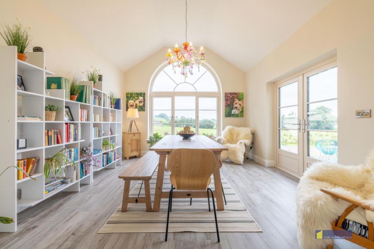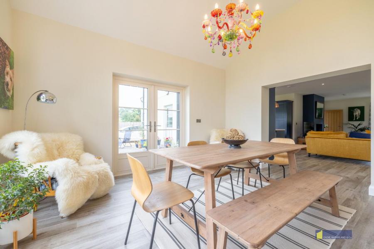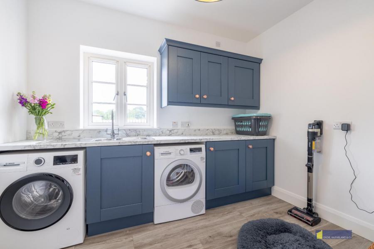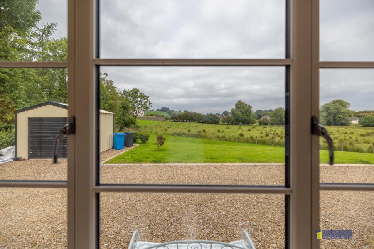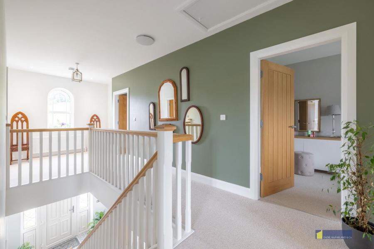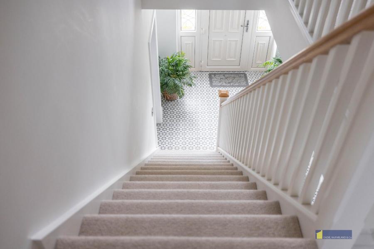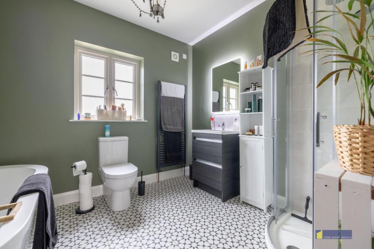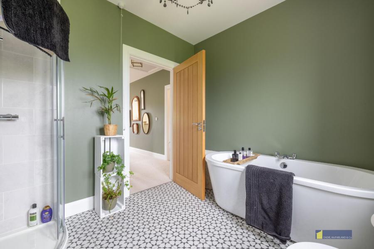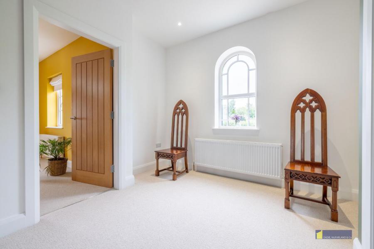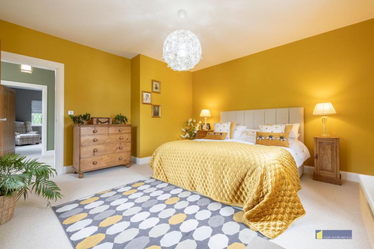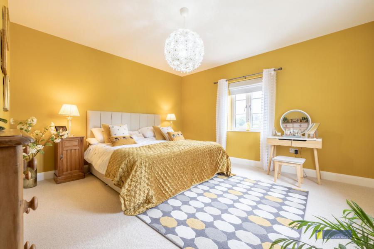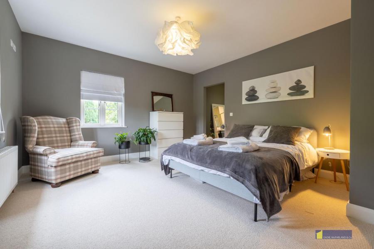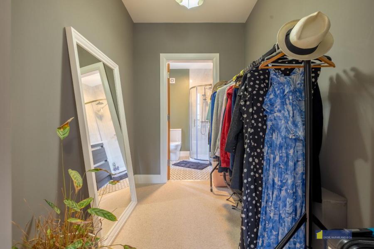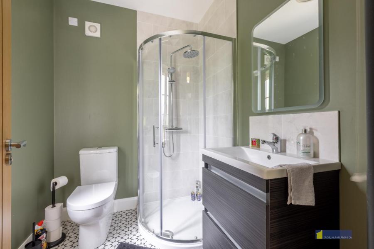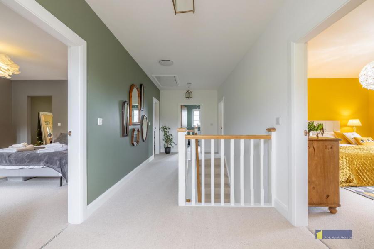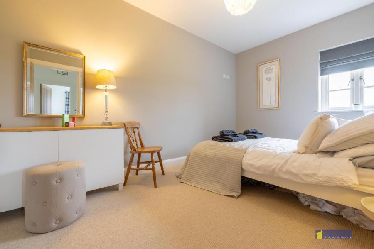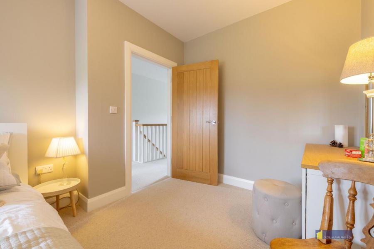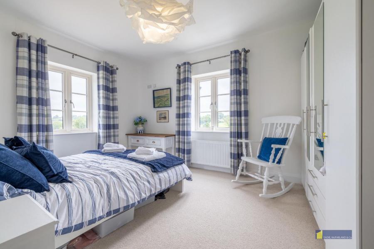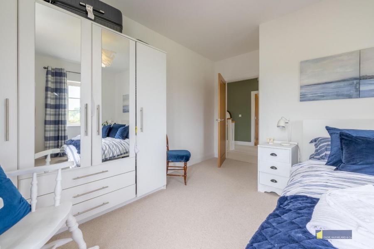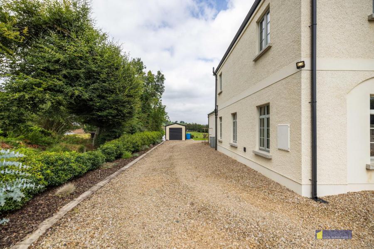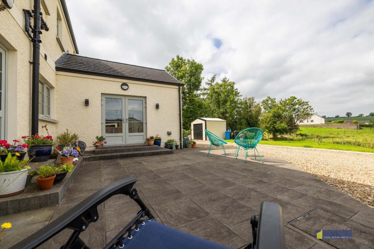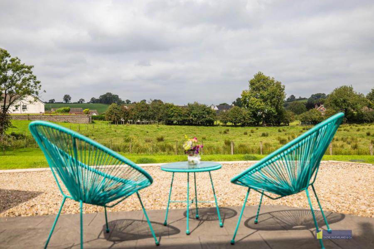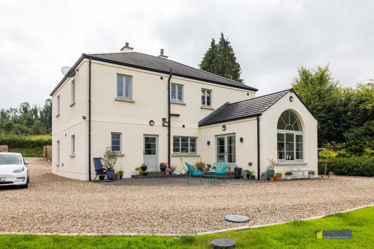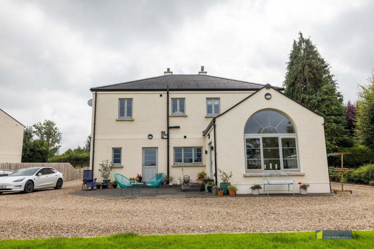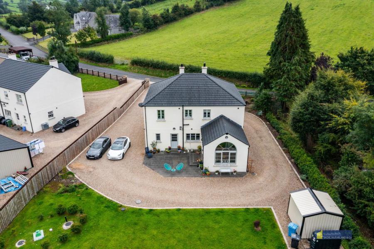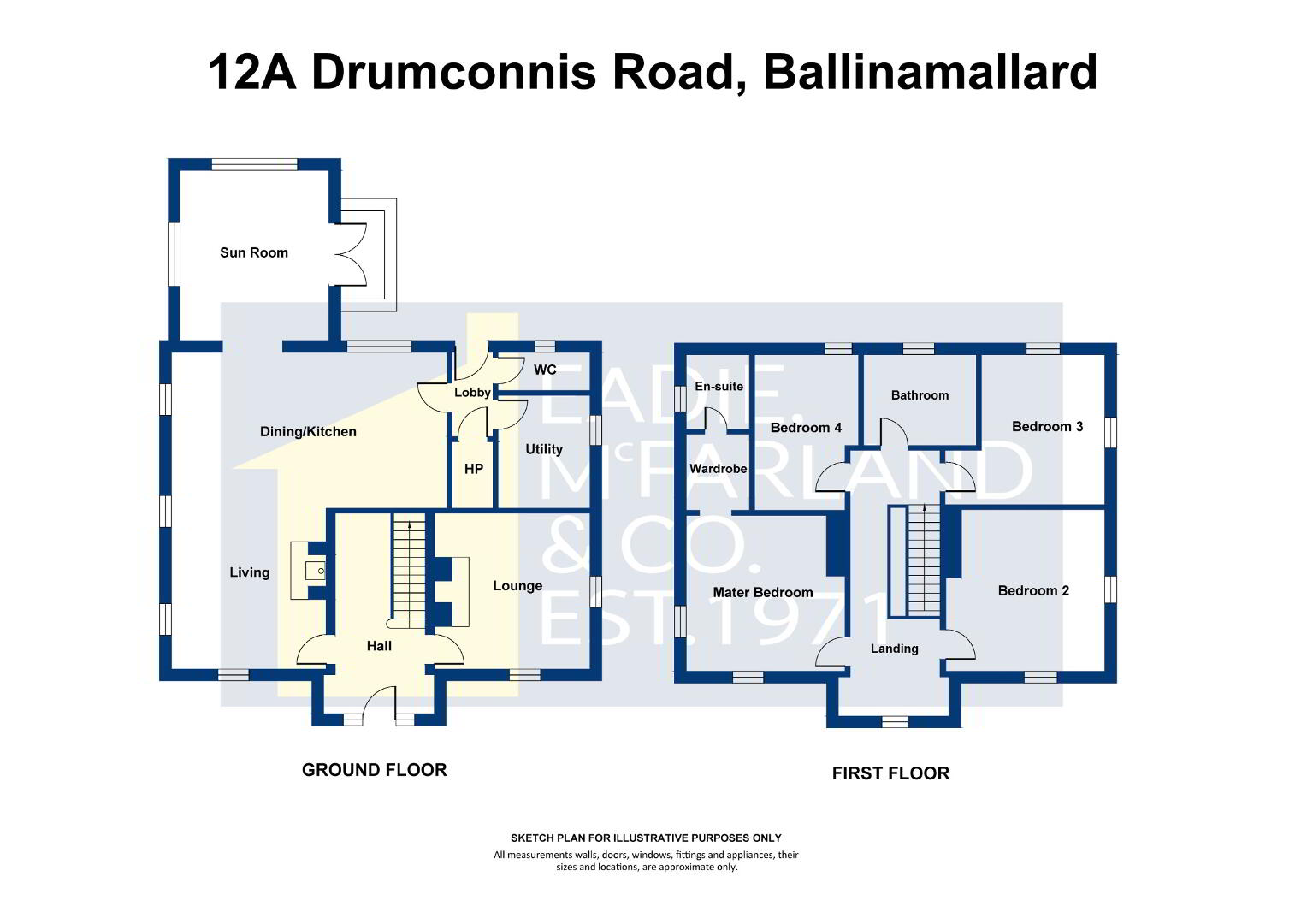12A Drumconnis Road
Ballinamallard, BT94 2DZ

Key Features & Description
RECENTLY CONSTRUCTED BESPOKE 4 BEDROOM 2 RECEPTION FAMILY HOME
Set on a spacious, landscaped site fronting the highly sought after Drumconnis Road in Ballinamallard, this exceptional four bedroom home constructed to an exacting standard in 2021 offers luxurious living in simply show home condition.
From the moment you step through the composite front door with glazed side panels and fan light you're welcomed into a beautifully tiled entrance hall that sets the tone for the incredible finish throughout. The open plan lounge, kitchen and dining area features a black cast iron multi fuel stove, deluxe shaker style units, Quartz worktops and a large centre island flowing seamlessly into a vaulted sunroom with French doors to a bespoke paved patio. Additional ground floor highlights include a family room, utility, wc and rear hallway with storage all enhanced by underfloor heating.
Upstairs a spcious landing with positive input ventilation leads to four generous bedrooms including a master suite with dressing room and luxury ensuite plus a main bathroom with standalone bath and walk in shower.
Externally the property is framed by decorative stone pillars and wooden gates with a stoned driveway offering ample parking, landscaped beds and a large rear garden overlooking open farmland all within walking distance of Ballinamallard village and a short drive to Enniskillen.
Accommodation Details:
Composite front door with glazed side panels and fan light over leading to spacious entrance hall with tiled floor, recessed lighting.
Lounge/Dining/Kitchen:
Lounge: 13'9" x 13'60" Black cast iron multi fuel stove, grey marble hearth, tiled floor, recessed lighting.
Open plan to:
Kitchen/Dining: 23'8" x 13'7" Fully fitted with an extensive range of eye and low level delux shaker style units, Quartz worktops, upstands and windowsill, 1 1/2 bowl stainless steel sink unit with waste disposal system and extending mixer tap, stainless steel 'Belling' range style cooker with Quartz splashback, 'Franke' stainless steel and glass cooker hood,larder unit, integrated dishwasher, plumbed for American style fridge freezer, feature wine rack, large centre island incorporating breakfast bar with Quartz worktop, built in storage and integrated waste system, tiled floor, recessed lighting.
Open archway to: Sunroom 14'5" x 13 with tiled floor, vaulted ceiling, feature picture window, French doors leading to paved patio area, tiled floor.
Rear hallway with tiled floor, access to rear, hotpress/storage room. WC comprising low flush wc, whb with tiled splashback.
Utility Room: 9'9" x 8'1" Fully fitted with eye and low level delux shaker style units, 1 1/2 bowl stainless steel sink unit, plumbed for washing machine, space for tumble dryer, tiled floor.
Family Room: 13'7" x 13'7" open fireplace with bespoke stone surround and hearth, tiled floor.
Spacious Landing- with recessed lighting, positive input ventilation system, access to roofspace via slingsby style ladder.
Bedroom 1: 14'1" x 13'4" with TV point. Open to dressing room 7'1" x 5'8" leading to:
Ensuite: Fully tiled walk in mains shower cubicle with drencher head and hand held attachment, wc, whb with vanity and tiled splashback, tiled floor, heated towel rail, extractor fan.
Bedroom 2: 14 x 13'8" TV point.
Bedroom 3: 13'7" x 14'1" (less 9'1" x 3'1") TV point.
Bedroom 4: 14 x 9 (to widest points) TV point.
Bathroom: Stand alone bath with mixer tap, fully tiled walk in mains shower cubicle with drencher head and hand held attachment, whb with vanity and tiled splashback, wc, heated towel rail, tiled floor, extractor fan.
Exterior: The property is accessed via decorative stone built pillars with wooden gates leading to a stoned driveway with generous parking areas to both front and sides of the property. Landscaped, planted beds extend from the front and side.
To the rear a bespoke paved patio area extends from the sunroom with a large garden to the rear laid in lawn overlooking farmland.
Broadband Speed Availability
Potential Speeds for 12A Drumconnis Road
Property Location

Mortgage Calculator
Contact Agent

Contact Eadie McFarland & Co

By registering your interest, you acknowledge our Privacy Policy

