Apartment 3, 32 Chatsworth Street
Belfast, BT5 4QG
- Status Sale Agreed
- Property Type Apartment
- Bedrooms 2
- Receptions 1
- Bathrooms 1
- Heating Gas
-
Stamp Duty
Higher amount applies when purchasing as buy to let or as an additional property£0 / £6,248*
Description
SORRY - OFFER JUST ACCEPTED - VIEWINGS SUSPENDED
Spacious Modern Apartment
Top Floor/Corner Position
Gas Central Heating
uPVC Double Glazing
Two Spacious Double Bedrooms
Open Plan Living/Dining/Kitchen
Newly Decorated Throughout
Views to Castlereagh Hills
Secure Intercom Access
Secure Covered Car Parking
Large Outside Communal Decked Area
“Shared Space” Street
Ultra-Fast Broadband Available
Close to Glider Route
Quick Access to City Centre
Superb Rental Potential
SORRY WE HAVE JUST ACCEPTED AN OFFER ON THIS PROPERTY AND VIEWINGS HAVE BEEN SUSPENDED.
If you would like us to contact you if the sale does not proceed, plesae let us know.
This modern apartment is located just a minute’s walk from Albert bridge Road with its frequent Glider bus service and quick access to the city centre. The property itself is bright and spacious inside with plenty of built in storage, sometimes a hard thing to find in apartments. The living room has French doors opening to a Juliet balcony with views to the Castlereagh Hills, and the two double bedrooms have plenty of space. The block also has the advantage of a large communal decked area, a facility that many other apartments lack, plus a secure covered parking garage. We believe this would make a great starter home, especially for someone working in the city centre. Alternatively, it has excellent investment potential with high demand and good returns for a rental home such as this. We estimate a gross rental return of around 8.5%pa.
ACCOMMODATION
Entrance Hall: Single panel radiator, hard wired smoke alarm, cloakroom, boiler cupboard.
Living Room/Kitchen: 5.79m x 3.72m (18’9 x 12’2). Two double panel radiators, intercom, double French doors to Juliet balcony. Kitchen area – range of built in high- and low-level cupboards, worktop, sink unit, built in stainless steel gas hob and electric oven with cooker hood and extractor fan, part tile walls, plumbed for washing machine, space for fridge freezer.
Bedroom 1: 4.39m X 3.11m (14’4 x 10’2) single panel radiator, built in wardrobe, built in quad wardrobes with mirrored doors.
Bedroom 2: 4.39m x 3.11m (14’4 x 10’2) single panel radiator, built in double wardrobes with mirrored doors. Access to attic.
Bathroom: White suite comprising newly fitted shower cubicle, thermostatic shower, wash hand basin, wc, extractor fan, single panel radiator.
*Sizes at widest.
Communal Areas: Large first floor decked area. Covered car parking garage with secure access via remote fob.
OTHER INFORMATION
Lease: Leasehold 500 years with ground rent of £100pa.
Management Fee: Currently £69.83pcm.
Services: We understand that all mains services are connected (gas, electricity, water, sewage, fibre).
IMPORTANT EXTRA INFO: about property particulars, viewings, applications, privacy and more should be read in conjunction with this listing and before you contact is. Please see: https://www.keyoneproperty.co.uk/rent/viewings-and-applications/
Property Location

Mortgage Calculator
Directions
Contact Agent

Contact Key One Property

By registering your interest, you acknowledge our Privacy Policy

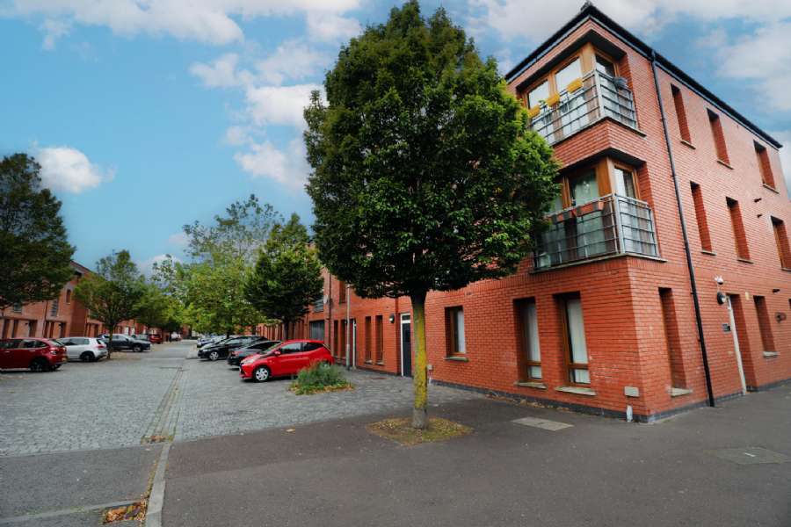
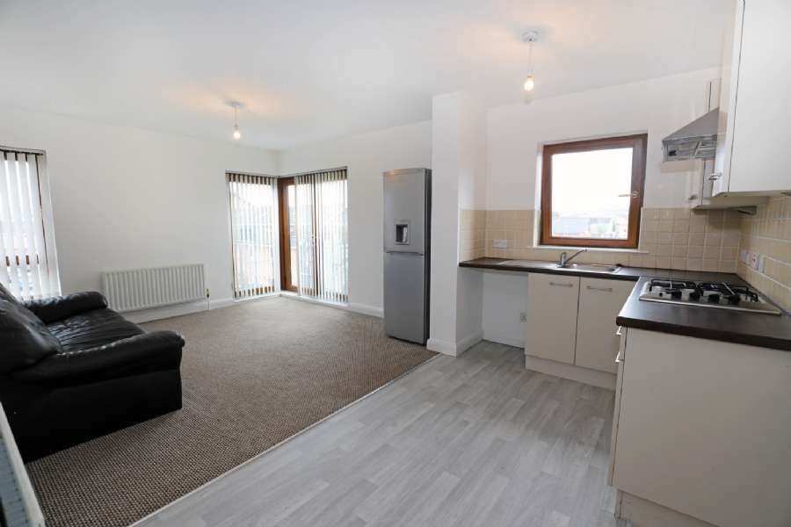
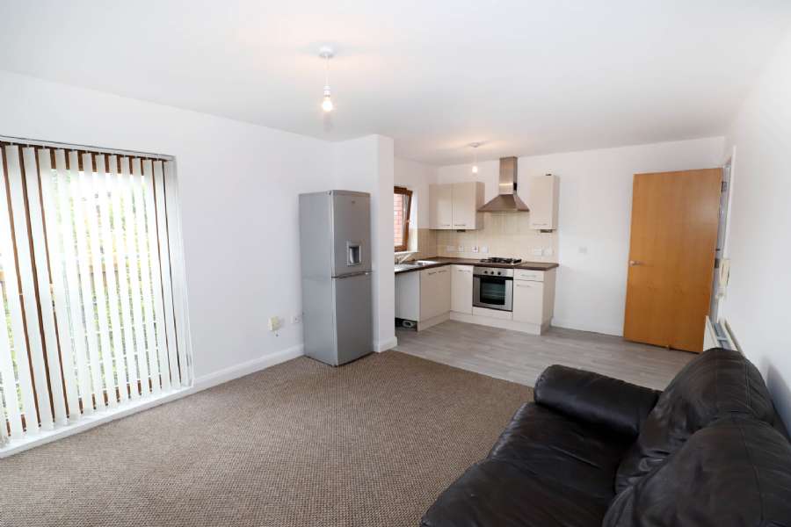
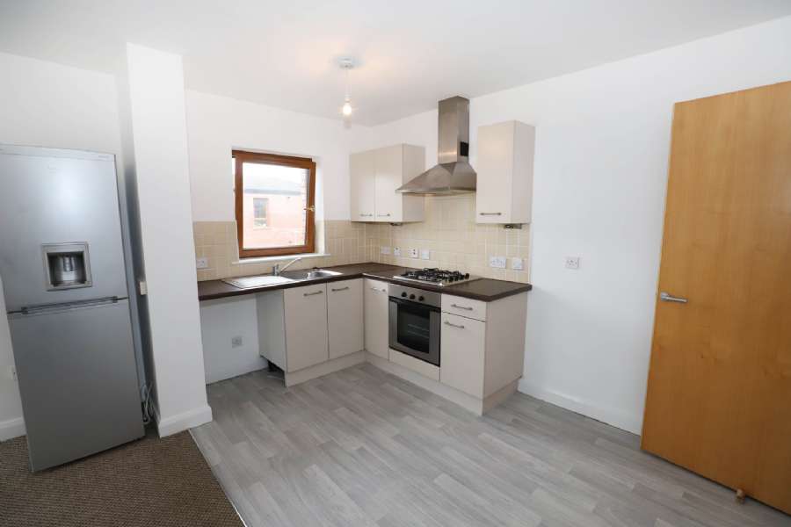
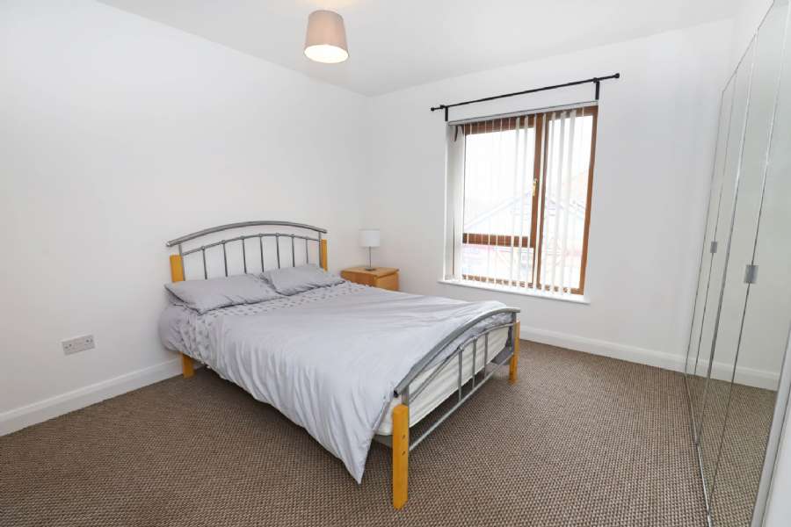
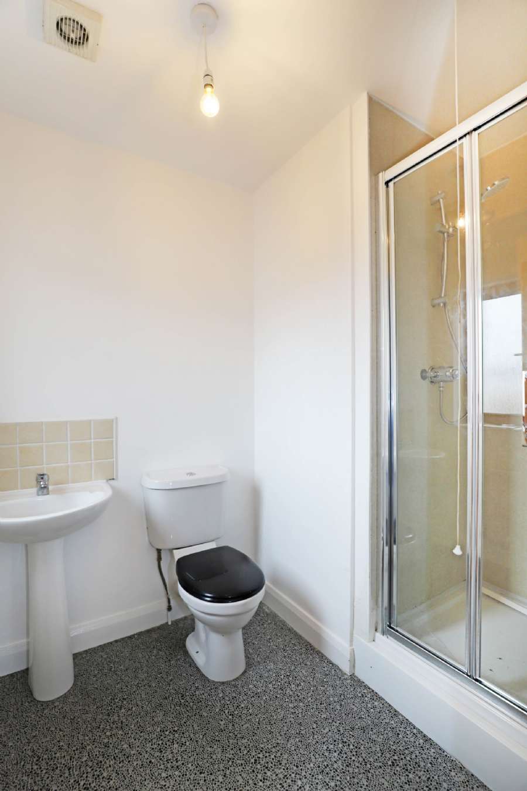
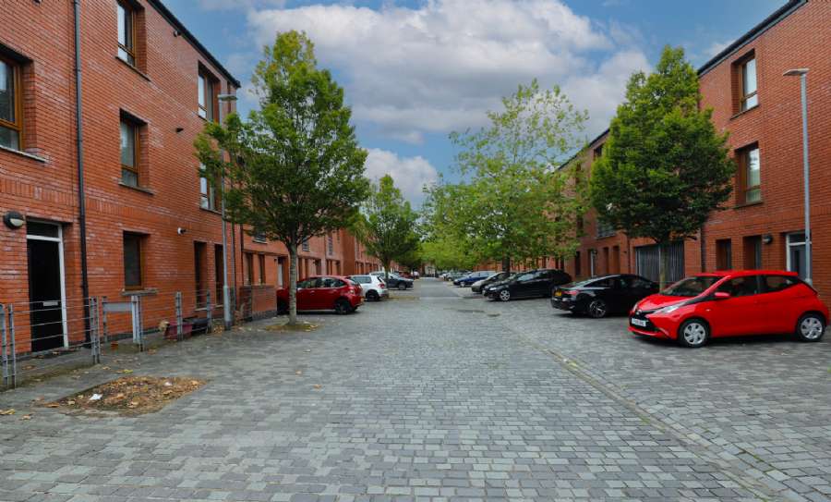
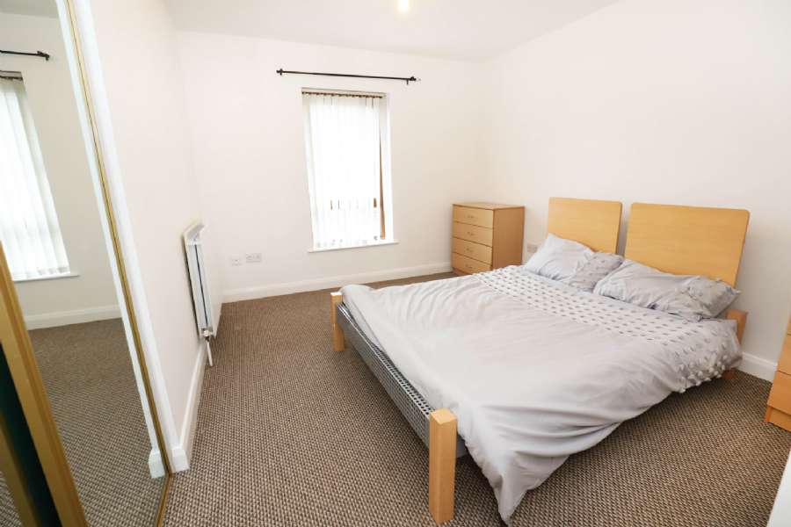



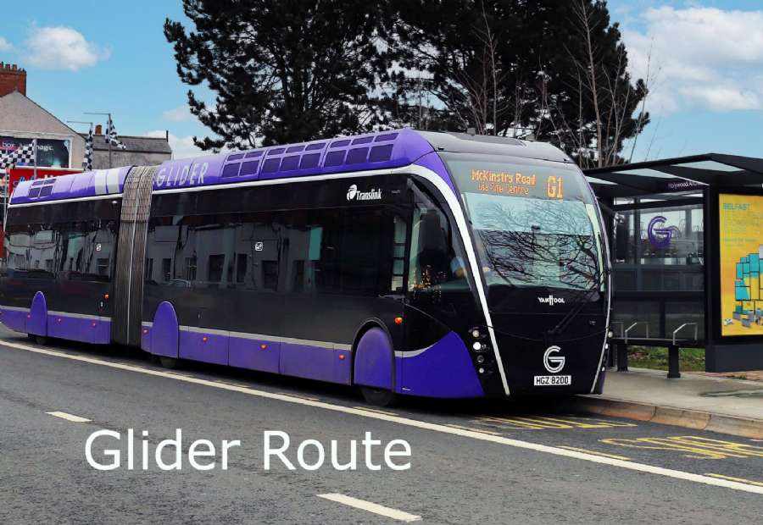
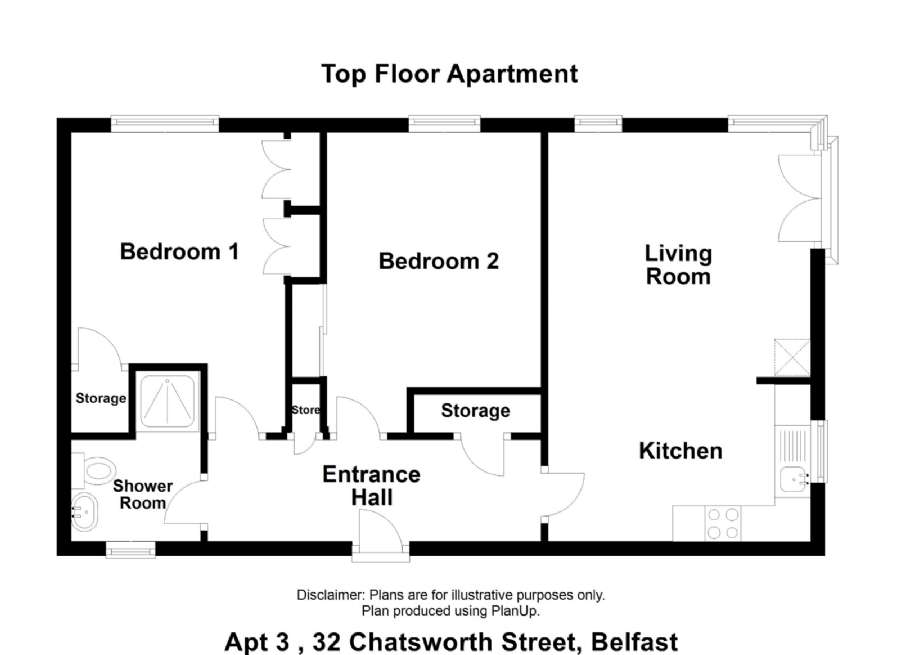
.jpeg?ver=0)