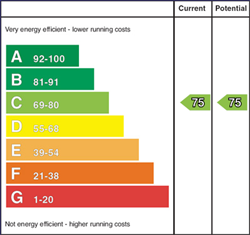Contact Agent

Contact Hunter Campbell (Ballyclare)
3 Bed Semi-Detached House
24 Grange Manor
Antrim, BT41 1BF
offers over
£214,950

Key Features & Description
Beautifully Presented Semi Detached Property in Popular Location
Gas Fired Central Heating/Double Glazed
Lounge with Feature Cast Iron Log Burner
Open Plan Kitchen/Dining
Separate Utility Room & Downstairs Cloakroom with Two Piece Suite
Three Well Appointed Bedrooms - Master with Ensuite Shower Room
Separate White Bathroom Suite
Gardens to Front and Rear
Viewing Highly Recommended
Description
Beautifully presented semi detached property in popular residential location within easy access of main routes to M2 Motorway Network and Antrim Town Centre. The internal accommodation comprises reception hallway, lounge, open plan kitchen/dining, utility room and cloakroom on the ground floor. On the first floor are three well appointed bedrooms - master with ensuite shower room as well as separate bathroom suite. Further benefits include gas fired central heating and double glazing as well as gardens front and rear.
Reception Hallway:
Understair storage. Ceramic tiled flooring.
Lounge: - 14'2" (4.32m) x 11'2" (3.4m)
Feature fireplace with beam mantle and inset cast iron wood burning stove. Oak laminated flooring.
Kitchen/Dining: - 13'5" (4.09m) x 13'2" (4.01m)
Superb range of high and low level units with contrasting work surfaces. Inlaid sink unit with mixer tap. Built in hob with overhead extractor canopy. Built in high level double oven. Integrated dishwasher. Integrated fridge/freezer. Concealed underunit lighting. French doors to rear garden.
Utility Room:
Plumbed for washing machine. Space for tumble dryer. Built in gas boiler housing.
Downstairs Cloakroom:
White two piece suite comprising pedestal wash hand basin and push button wc.
From Main Reception Hallway - Staircase to First Floor Landing with Access to Roofspace.
Bedroom (1): - 13'2" (4.01m) x 11'9" (3.58m)
Ensuite Shower Room:
White three piece suite comprising half pedestal wash hand basin and push button wc. Separate shower enclosure. Ceramic tiled flooring. Chrome panelled radiator.
Bedroom (2): - 14'2" (4.32m) x 11'9" (3.58m)
Bedroom (3): - 9'6" (2.9m) x 9'3" (2.82m)
Bathroom:
White suite comprising panelled bath with overhead shower attachment and side screen door. Half pedestal wash hand basin and push button wc. Ceramic tiled flooring.
Gardens:
Garden to front laid in lawn with tarmac driveway to side with car parking for two cars. Rear garden fully enclosed and laid in lawn. Paved patio area. Outside water tap. Outside lighting.
Notice
Please note we have not tested any apparatus, fixtures, fittings, or services. Interested parties must undertake their own investigation into the working order of these items. All measurements are approximate and photographs provided for guidance only.
Utilities
Electric: Mains Supply
Gas: Mains Supply
Water: Mains Supply
Sewerage: Mains Supply
Broadband: Unknown
Telephone: Unknown
Other Items
Heating: Gas Central Heating
Garden/Outside Space: Yes
Parking: Yes
Garage: No
Beautifully presented semi detached property in popular residential location within easy access of main routes to M2 Motorway Network and Antrim Town Centre. The internal accommodation comprises reception hallway, lounge, open plan kitchen/dining, utility room and cloakroom on the ground floor. On the first floor are three well appointed bedrooms - master with ensuite shower room as well as separate bathroom suite. Further benefits include gas fired central heating and double glazing as well as gardens front and rear.
Reception Hallway:
Understair storage. Ceramic tiled flooring.
Lounge: - 14'2" (4.32m) x 11'2" (3.4m)
Feature fireplace with beam mantle and inset cast iron wood burning stove. Oak laminated flooring.
Kitchen/Dining: - 13'5" (4.09m) x 13'2" (4.01m)
Superb range of high and low level units with contrasting work surfaces. Inlaid sink unit with mixer tap. Built in hob with overhead extractor canopy. Built in high level double oven. Integrated dishwasher. Integrated fridge/freezer. Concealed underunit lighting. French doors to rear garden.
Utility Room:
Plumbed for washing machine. Space for tumble dryer. Built in gas boiler housing.
Downstairs Cloakroom:
White two piece suite comprising pedestal wash hand basin and push button wc.
From Main Reception Hallway - Staircase to First Floor Landing with Access to Roofspace.
Bedroom (1): - 13'2" (4.01m) x 11'9" (3.58m)
Ensuite Shower Room:
White three piece suite comprising half pedestal wash hand basin and push button wc. Separate shower enclosure. Ceramic tiled flooring. Chrome panelled radiator.
Bedroom (2): - 14'2" (4.32m) x 11'9" (3.58m)
Bedroom (3): - 9'6" (2.9m) x 9'3" (2.82m)
Bathroom:
White suite comprising panelled bath with overhead shower attachment and side screen door. Half pedestal wash hand basin and push button wc. Ceramic tiled flooring.
Gardens:
Garden to front laid in lawn with tarmac driveway to side with car parking for two cars. Rear garden fully enclosed and laid in lawn. Paved patio area. Outside water tap. Outside lighting.
Notice
Please note we have not tested any apparatus, fixtures, fittings, or services. Interested parties must undertake their own investigation into the working order of these items. All measurements are approximate and photographs provided for guidance only.
Utilities
Electric: Mains Supply
Gas: Mains Supply
Water: Mains Supply
Sewerage: Mains Supply
Broadband: Unknown
Telephone: Unknown
Other Items
Heating: Gas Central Heating
Garden/Outside Space: Yes
Parking: Yes
Garage: No
Broadband Speed Availability
Potential Speeds for 24 Grange Manor
Max Download
1800
Mbps
Max Upload
220
MbpsThe speeds indicated represent the maximum estimated fixed-line speeds as predicted by Ofcom. Please note that these are estimates, and actual service availability and speeds may differ.
Property Location

Mortgage Calculator
Contact Agent

Contact Hunter Campbell (Ballyclare)
Request More Information
Requesting Info about...








































