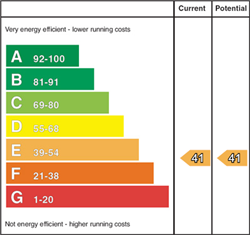Contact Agent

Contact Ulster Property Sales (UPS) Cavehill
5 Bed Detached House
"Annamo", 6 Chichester Park North
Antrim Road, Belfast, BT15 5DR
offers over
£450,000

Key Features & Description
Magnificent Period Detached Residence
Retaining Many Period Details
5 Bedrooms 3 Plus Reception Rooms
Grand Entrance Hall & Landing
Cottage Style Kitchen Morning Room With Range Cooker
Utlity Room 4 Piece Family Bathroom
Furnished Cloakroom Separate Wc
Majority Pvc Double Glazed Windows
Oil Fired Central Heating
Commanding Elevated Site
Description
Magnificent Detached Period Residence Commanding A Mature Elevated Site With Delightful Aspect.
"Annamo" is a magnificent detached residence offering beautifully proportioned accommodation and retaining a host of original features. The accommodation is adaptable and suitable for the vast majority of family requirements. On the ground floor there are 3 formal reception rooms, two of which have twin bay windows together with a grand entrance hallway, cottage style kitchen open plan to morning room with Aga Style Soverieign oil fired range cooker, utility room and downstairs furnished cloakroom. To the first floor there are 5 bedrooms, 3 into bay windows, 4 piece family bathroom with recently installed shower and separate WC. Externally the property is superbly positioned on an extensive mature elevated full width site with pedestrian entrance to Chichester Park North and driveway access via Palace Gardens with matching detached garage and ample car parking. The property is conveniently located near leading schools, Cavehill Country Park, Fortwilliam Golf Course and public transport with the City a short commute away. With homes of this calibre rarely coming to the market early inspection is highly recommended.
Magnificent Detached Period Residence Commanding A Mature Elevated Site With Delightful Aspect.
"Annamo" is a magnificent detached residence offering beautifully proportioned accommodation and retaining a host of original features. The accommodation is adaptable and suitable for the vast majority of family requirements. On the ground floor there are 3 formal reception rooms, two of which have twin bay windows together with a grand entrance hallway, cottage style kitchen open plan to morning room with Aga Style Soverieign oil fired range cooker, utility room and downstairs furnished cloakroom. To the first floor there are 5 bedrooms, 3 into bay windows, 4 piece family bathroom with recently installed shower and separate WC. Externally the property is superbly positioned on an extensive mature elevated full width site with pedestrian entrance to Chichester Park North and driveway access via Palace Gardens with matching detached garage and ample car parking. The property is conveniently located near leading schools, Cavehill Country Park, Fortwilliam Golf Course and public transport with the City a short commute away. With homes of this calibre rarely coming to the market early inspection is highly recommended.
Rooms
Entrance Hall
Original double doors, leaded insets, ornate fireplace with feature iron inset, picture rail, understairs storage, double panelled radiator.
Furnished Cloakroom
Pedestal wash hand basin, ceramic tiled floor.
Living Room 18'7" X 18'1"twinbays (5.68m X 5.53mtwinbays)
Ornate fireplace with gas fire, picture rail, leaded light windows, double panelled radiator.
Drawing Room 20'1" X 19'8"twinbays (6.13m X 6.00mtwinbays)
Ornate fireplace with tiled hearth, pvc access door, picture rail, leaded light windows, double panelled radiator.
Dining Room 18'2" X 14'10"intobay (5.55m X 4.53mintobay)
Ornate fireplace with tiled hearth, picture rail, leaded light windows.
Morning Room 14'6" X 10'4" (4.43m X 3.15m)
Sovereign oil fired range style cooker, terracotta style tiled floor, fridge freezer space, built in storage, leaded light windows, ceiling mounted pulley style clothes hanger.
Open plan to:
Open plan to:
Kitchen 13'0" X 9'8" (3.97m X 2.95m)
Double drainer style stainless steel sink unit, extensive range of high and low level kitchen units, formica worktops, free standing cooker, partly tiled walls, leaded light windows, Lvf flooring, panelled radiator.
Utility Room 8'8" X 6'0" (2.65m X 1.83m)
Stainless steel sink unit, range of low level units, plumbed for washing machine, hardwood door to rear.
Separate WC
White suite comprising low flush wc, ceramic tiled floor.
First Floor
Panelled staircase, landing, picture rail, leaded light window.
Bathroom
Deluxe coloured 4 piece bathroom suite comprising panelled bath, pedestal wash hand basin, low flush wc, recently installed walk in shower, Lvf flooring, partially tiled walls, double panelled radiator.
Separate Wc
White suite comprising low flush wc, panelled walls, shelving.
Hotpress
Leaded light window, panelled walls and shelving.
Bedroom 11'3" X 9'8" (3.45m X 2.96m)
Picture rail. ornate fireplace with tiled inset.
Bedroom 12'5" X 11'1" (3.80m X 3.38m)
Picture rail.
Bedroom 18'9" X 14'8"intobay (5.72m X 4.49mintobay)
Picture rail, built in storage, panelled radiator.
Bedroom
Built in storage, tiled fireplace, picture rail, panelled radiator.
Bedroom
Tiled fireplace, picture rail, panelled radiator.
Detached Garage 20'8" X 10'3" (6.31m X 3.14m)
Electric roller shutter door, vaulted ceiling.
Outside
Mature gardens front, side and rear extensively laid out in lawns, shrubs and flowerbeds, mature hedging, trees, tarmac paths, iron railings, pedestrian gate. Vehicular entrance, tarmac driveway with ample car parking, enclosed courtyard, pvc oil tank, outside security light.
Broadband Speed Availability
Potential Speeds for 6 Chichester Park North
Max Download
1800
Mbps
Max Upload
220
MbpsThe speeds indicated represent the maximum estimated fixed-line speeds as predicted by Ofcom. Please note that these are estimates, and actual service availability and speeds may differ.
Property Location

Mortgage Calculator
Contact Agent

Contact Ulster Property Sales (UPS) Cavehill
Request More Information
Requesting Info about...
"Annamo", 6 Chichester Park North, Antrim Road, Belfast, BT15 5DR

By registering your interest, you acknowledge our Privacy Policy

By registering your interest, you acknowledge our Privacy Policy































