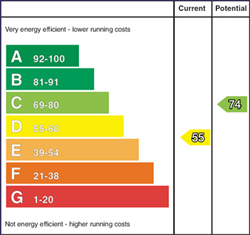3 Bed Semi-Detached House
44 Prince Edward Park
stranmillis, belfast, BT9 5FZ
offers around
£325,000

Key Features & Description
Three Bedroom Semi-Detached House
Bright and Spacious Accommodation Throughout
Enclosed Garden in Lawn to Rear
Detached Garage with Driveway to Side
Ideal City Location for Families and Professionals
Chain Free
Description
A spacious semi-detached home with detached garage in the heart of Stranmillis. Located moments away from the Boat Club, Lagan Towpath, Stranmillis Primary School, shops, cafés and public transport links. Offered to the sales market, chain free.
Containing two reception rooms on the ground floor and kitchen. Upstairs, three spacious bedrooms, family bathroom and floored attic with power. Accommodation is bright and spacious throughout. Externally, a private, enclosed garden to rear with detached garage and driveway.
Early viewing is highly recommended.
A spacious semi-detached home with detached garage in the heart of Stranmillis. Located moments away from the Boat Club, Lagan Towpath, Stranmillis Primary School, shops, cafés and public transport links. Offered to the sales market, chain free.
Containing two reception rooms on the ground floor and kitchen. Upstairs, three spacious bedrooms, family bathroom and floored attic with power. Accommodation is bright and spacious throughout. Externally, a private, enclosed garden to rear with detached garage and driveway.
Early viewing is highly recommended.
Rooms
ENTRANCE PORCH:
Tiled flooring.
ENTRANCE HALL:
Wood effect laminate flooring and ceiling cornicing.
LOUNGE: 12' 5" X 11' 5" (3.7800m X 3.4800m)
Wood effect laminate flooring, ceiling cornicing, fireplace with tiled inset and hearth.
DINING ROOM: 12' 5" X 10' 5" (3.7800m X 3.1800m)
Wood effect laminate flooring, good natural lighting via sliding patio doors opening out to garden.
KITCHEN: 9' 0" X 7' 1" (2.7400m X 2.1600m)
High and low level units, stainless steel sink and drainer, laminate worksurfaces, splashback tiling, stainless steel cooker hood and freestanding oven. Linoleum flooring and door opening to driveway.
BEDROOM (1): 12' 5" X 10' 6" (3.7800m X 3.2000m)
Wood effect laminate flooring and good natural lighting.
BEDROOM (2): 12' 5" X 10' 3" (3.7800m X 3.1200m)
Wood effect laminate flooring and good natural lighting.
BEDROOM (3): 9' 2" X 7' 2" (2.7900m X 2.1800m)
Wood effect laminate flooring and good natural lighting.
BATHROOM:
Three piece suite with electric Redring shower, wash hand basin and low flush W/C. Good natural lighting via frosted privacy glass.
GARAGE:
Concrete flooring and power.
Gardens in lawn to rear and driveway to side.
Broadband Speed Availability
Potential Speeds for 44 Prince Edward Park
Max Download
1800
Mbps
Max Upload
220
MbpsThe speeds indicated represent the maximum estimated fixed-line speeds as predicted by Ofcom. Please note that these are estimates, and actual service availability and speeds may differ.
Property Location

Mortgage Calculator
Directions
Travelling along Lockview Road turn right onto Lucerne Parade, then left onto Prince Edward Park.
Contact Agent

Contact GOC Estate Agents
Request More Information
Requesting Info about...
44 Prince Edward Park, stranmillis, belfast, BT9 5FZ

By registering your interest, you acknowledge our Privacy Policy

By registering your interest, you acknowledge our Privacy Policy















