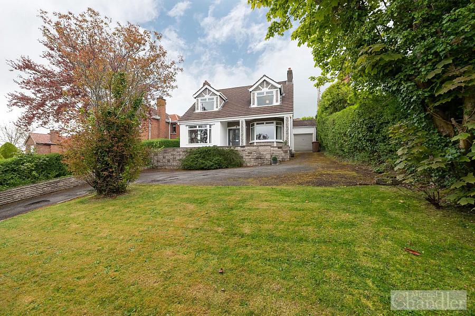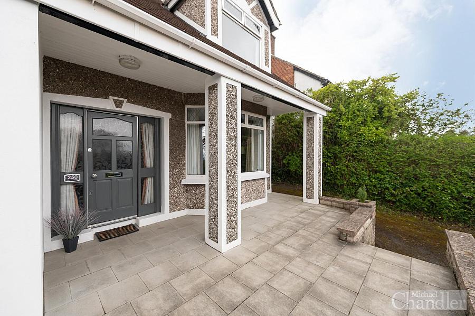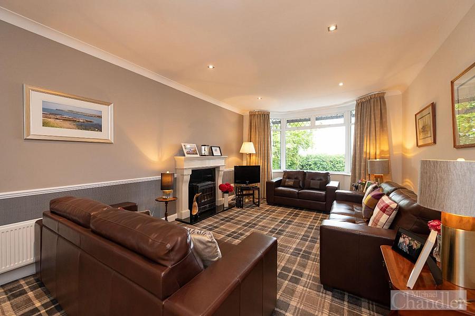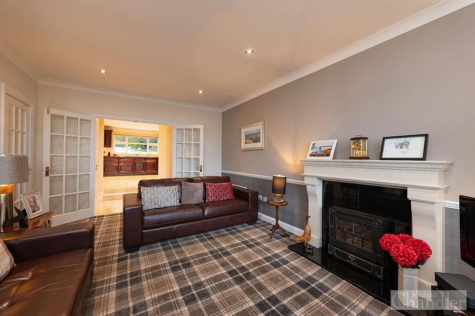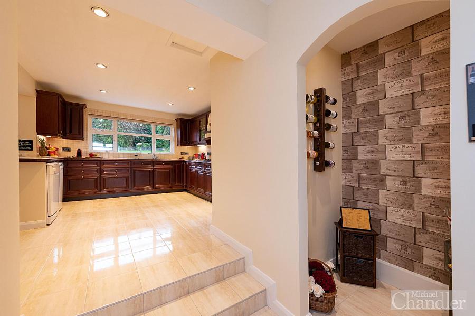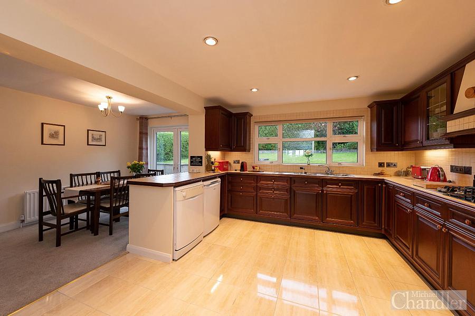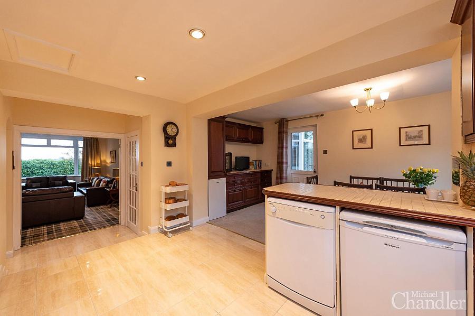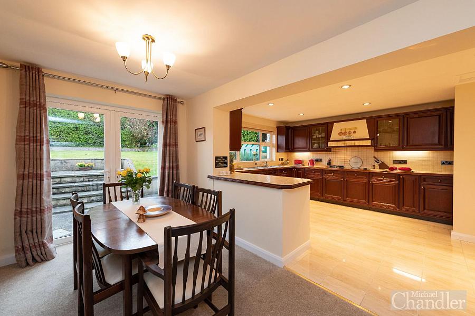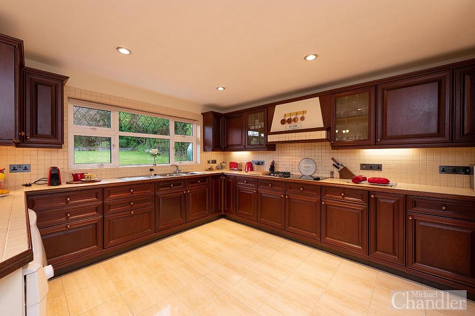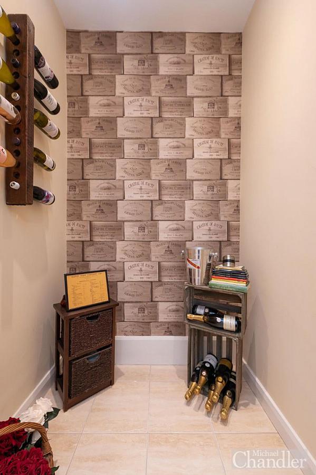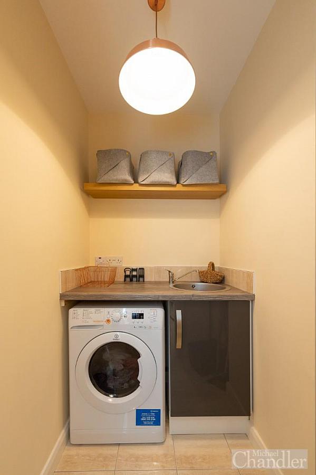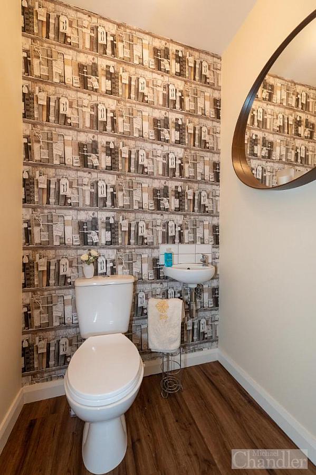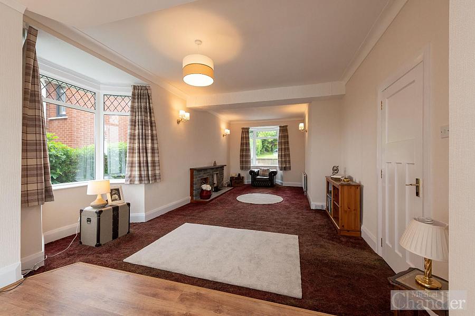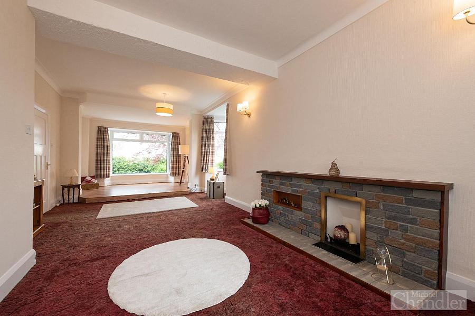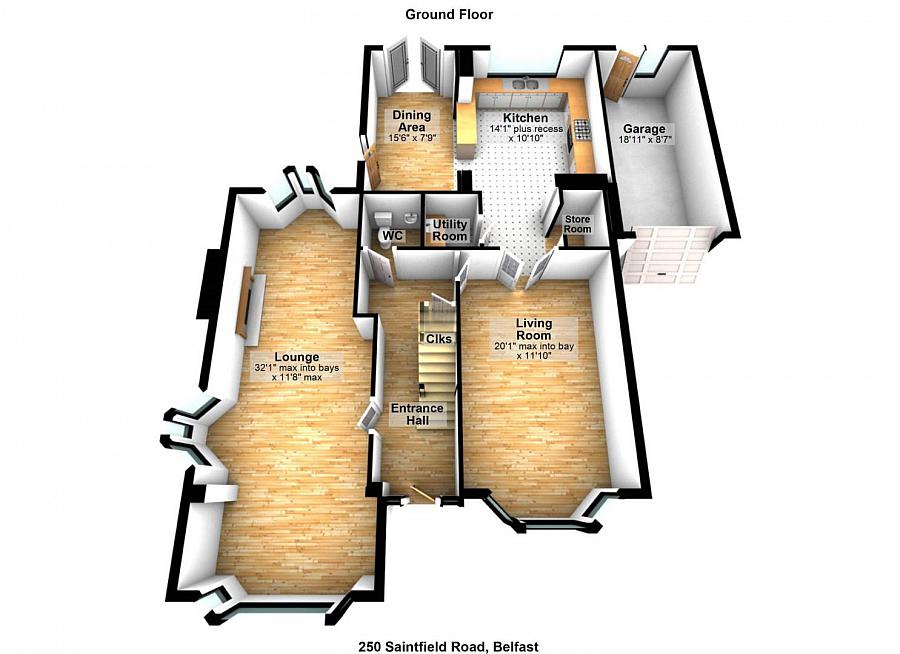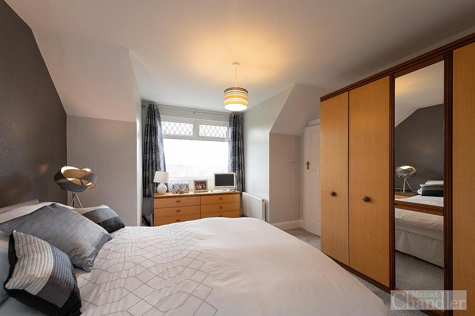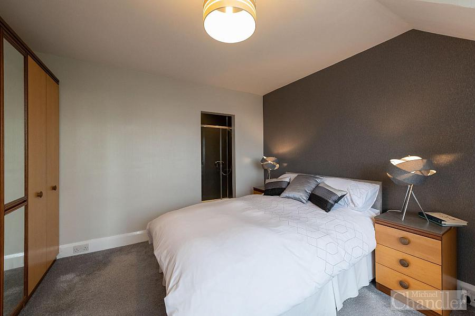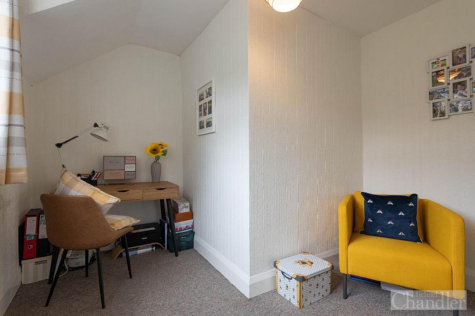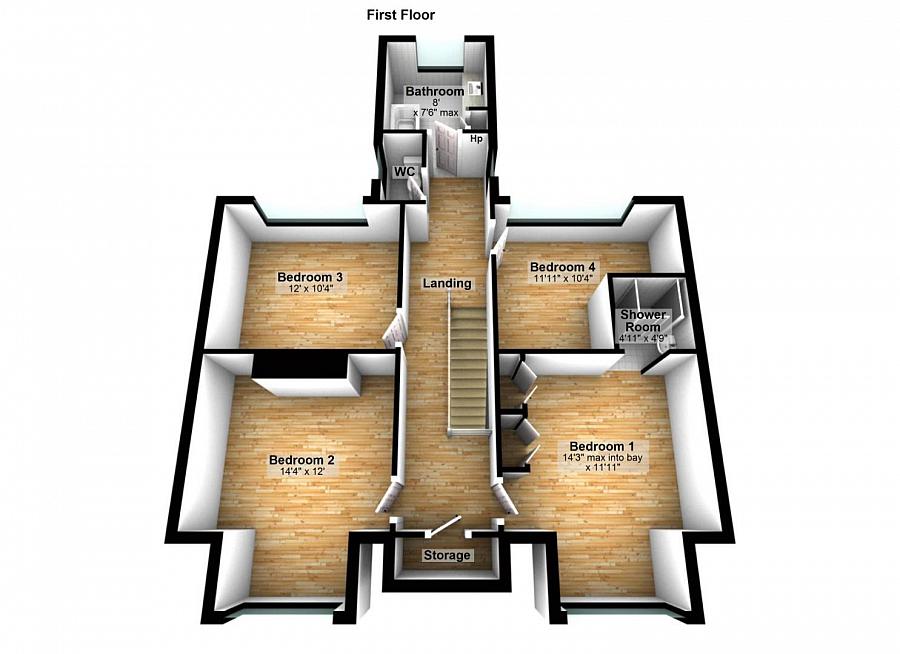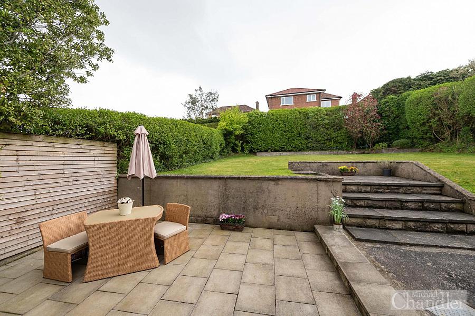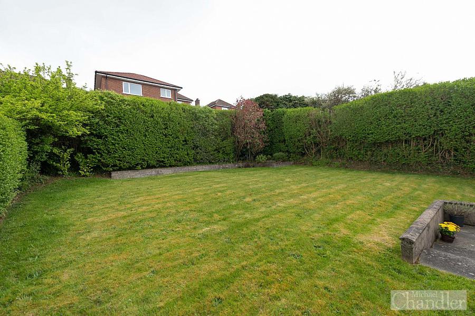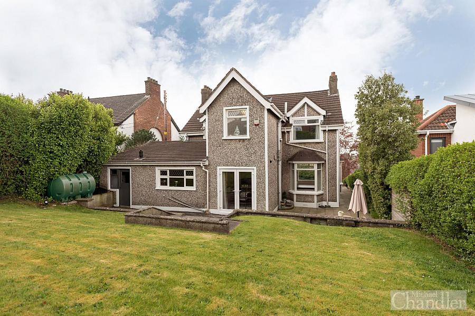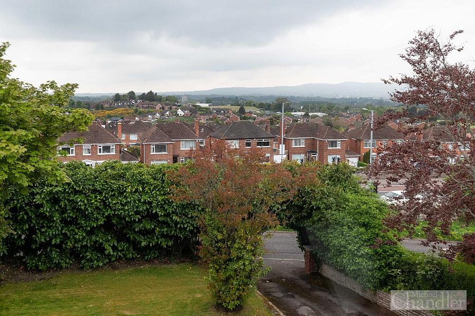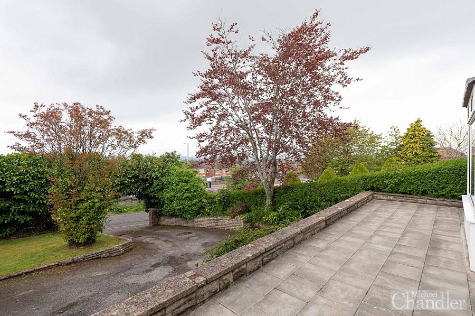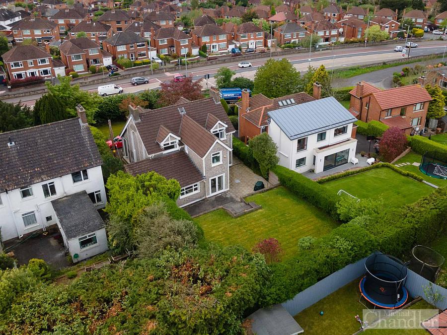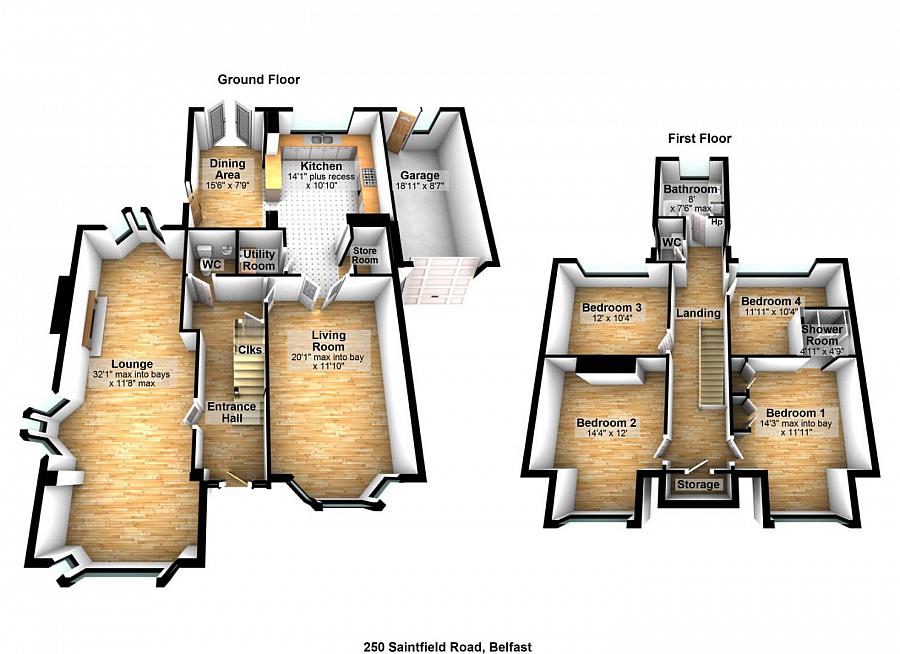Contact Agent

Contact Michael Chandler Estate Agents
4 Bed Detached House
250 Saintfield Road
Saintfield Road, Belfast, BT8 6PD
offers over
£399,950
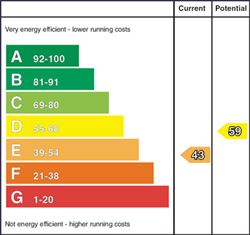
Key Features & Description
Description
Nestled on an elevated and generous site off the Saintfield Road in Belfast, this superior detached family home offers an exceptional living experience. With three fantastic reception rooms, this property is designed for both comfort and entertaining. The spacious lounge features dual aspect windows, allowing natural light to flood the room, and boasts a raised formal dining area, perfect for hosting dinner parties.
The delightful living room, complete with a bay window and a multi-fuel stove, provides a cosy retreat, while French doors lead seamlessly into the well-fitted kitchen. This large kitchen is complemented by an open plan dining area, with patio doors that open onto a superb rear garden, ideal for alfresco dining and enjoying the outdoors.
The first floor accommodates four generously sized double bedrooms, with the master bedroom benefiting from an en suite shower room for added convenience. A family bathroom, along with a separate WC, ensures ample facilities for the household.
Additional features of this remarkable home include oil-fired central heating, full double glazing, and an attached garage with rear access, providing excellent storage solutions. The property also offers private off-street parking, accentuated by a charming archway over the entrance.
The rear garden is a true highlight, offering plenty of privacy and a large patio area that connects directly to the kitchen, making it perfect for family gatherings or quiet evenings. This home is not just a property; it is a sanctuary for family living, combining space, style, and comfort in a desirable location.
Your Next Move...
Thinking of selling, it would be a pleasure to offer you a FREE VALUATION of your property.
Mortgage advice is also available from our in-house Mortgage Advisor, you can find out how much you can borrow within minutes instead of waiting weeks to go through your high street bank for a decision.
Nestled on an elevated and generous site off the Saintfield Road in Belfast, this superior detached family home offers an exceptional living experience. With three fantastic reception rooms, this property is designed for both comfort and entertaining. The spacious lounge features dual aspect windows, allowing natural light to flood the room, and boasts a raised formal dining area, perfect for hosting dinner parties.
The delightful living room, complete with a bay window and a multi-fuel stove, provides a cosy retreat, while French doors lead seamlessly into the well-fitted kitchen. This large kitchen is complemented by an open plan dining area, with patio doors that open onto a superb rear garden, ideal for alfresco dining and enjoying the outdoors.
The first floor accommodates four generously sized double bedrooms, with the master bedroom benefiting from an en suite shower room for added convenience. A family bathroom, along with a separate WC, ensures ample facilities for the household.
Additional features of this remarkable home include oil-fired central heating, full double glazing, and an attached garage with rear access, providing excellent storage solutions. The property also offers private off-street parking, accentuated by a charming archway over the entrance.
The rear garden is a true highlight, offering plenty of privacy and a large patio area that connects directly to the kitchen, making it perfect for family gatherings or quiet evenings. This home is not just a property; it is a sanctuary for family living, combining space, style, and comfort in a desirable location.
Your Next Move...
Thinking of selling, it would be a pleasure to offer you a FREE VALUATION of your property.
Mortgage advice is also available from our in-house Mortgage Advisor, you can find out how much you can borrow within minutes instead of waiting weeks to go through your high street bank for a decision.
Rooms
Entrance hall
Kitchen 14'1 X 10'10 (4.29m X 3.30m)
Dining area 15'6 X 7'9 (4.72m X 2.36m)
Living room 20'1 X 11'10 (6.12m X 3.61m)
Lounge 32'1 X 11'8 (9.78m X 3.56m)
Utility room
WC
Master bedroom 14'3 X 11'11 (4.34m X 3.63m)
Shower room 4'11 X 4'9 (1.50m X 1.45m)
Bedroom 2 14'4 X 12' (4.37m X 3.66m)
Bedroom 3 12' X 10'4 (3.66m X 3.15m)
Bedroom 4 11'11 X 10'4 (3.63m X 3.15m)
Bathroom 8' X 7'6' (2.44m X 2.29m')
WC
Garage 18'11 X 8'7 (5.77m X 2.62m)
Michael Chandler Estate Agents have endeavoured to prepare these sales particulars as accurately and reliably as possible for the guidance of intending purchasers or lessees. These particulars are given for general guidance only and do not constitute any part of an offer or contract. The seller and agents do not give any warranty in relation to the property/ site. We would recommend that all information contained in this brochure is verified by yourself or your professional advisors. Services, fittings and equipment referred to in the sales details have not been tested and no warranty is given to their condition. All measurements contained within this brochure are approximate. Site sizes are approximate and have not been verified.
Video
Broadband Speed Availability
Potential Speeds for 250 Saintfield Road
Max Download
1800
Mbps
Max Upload
220
MbpsThe speeds indicated represent the maximum estimated fixed-line speeds as predicted by Ofcom. Please note that these are estimates, and actual service availability and speeds may differ.
Property Location

Mortgage Calculator
Contact Agent

Contact Michael Chandler Estate Agents
Request More Information
Requesting Info about...
250 Saintfield Road, Saintfield Road, Belfast, BT8 6PD

By registering your interest, you acknowledge our Privacy Policy

By registering your interest, you acknowledge our Privacy Policy

