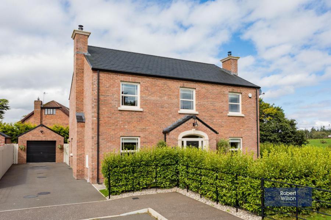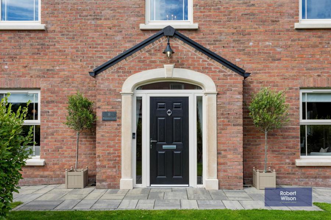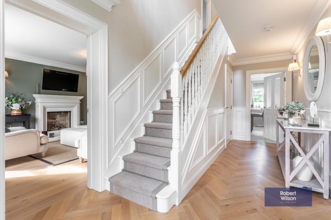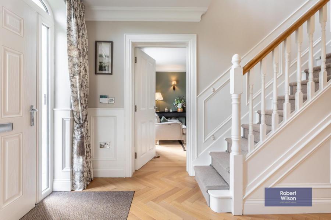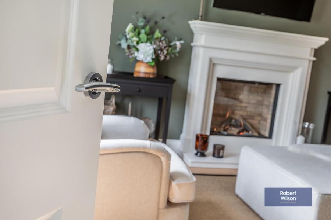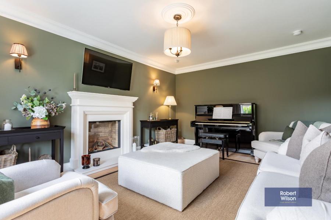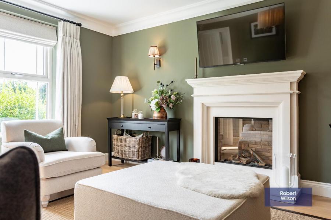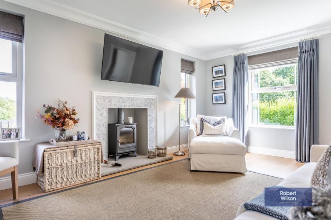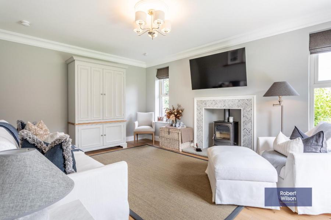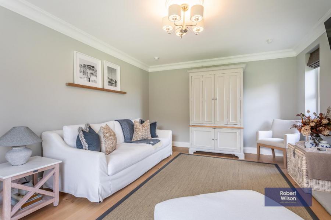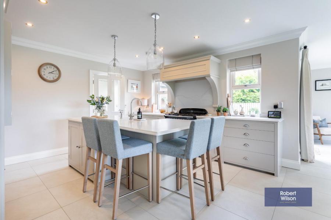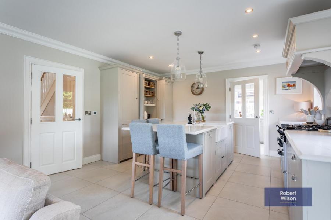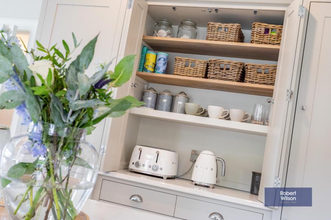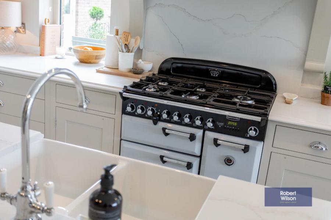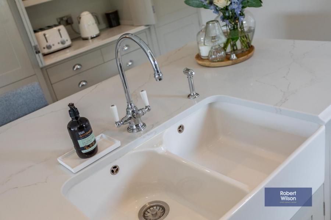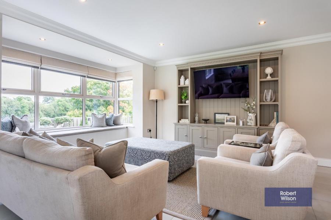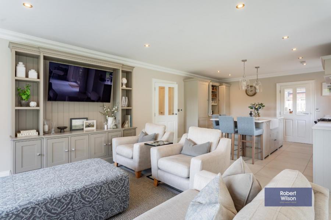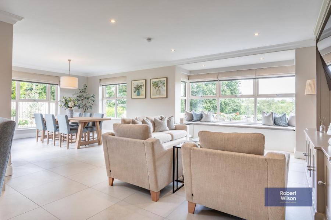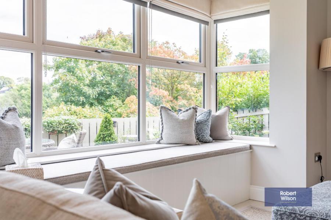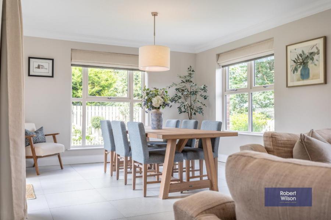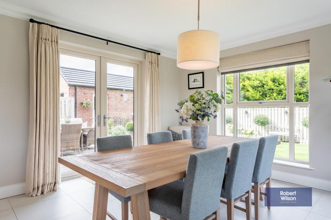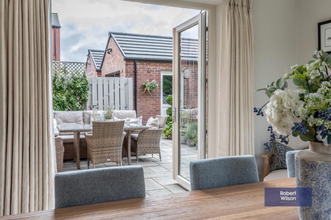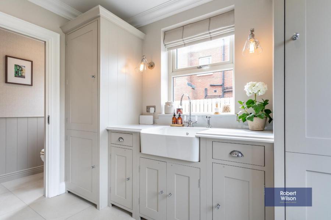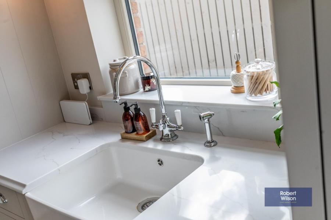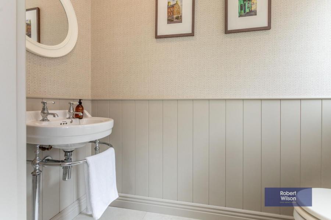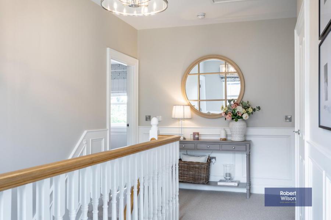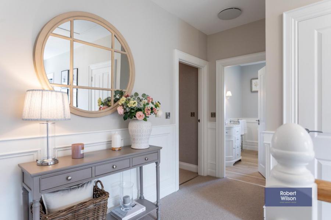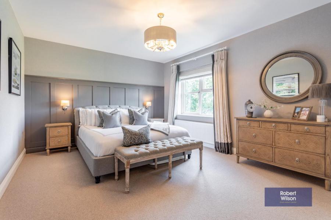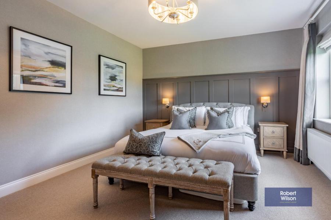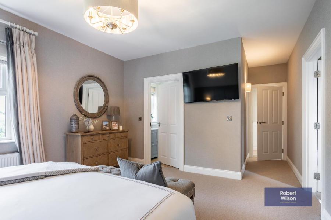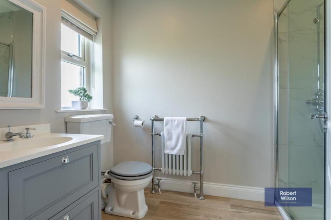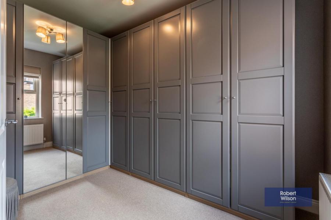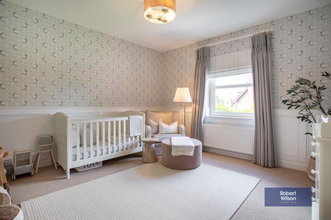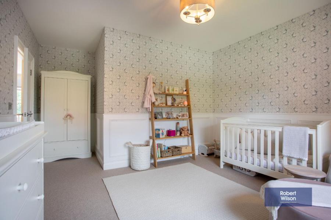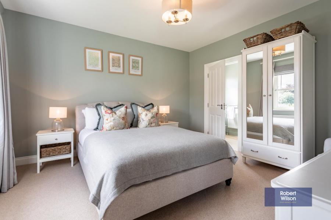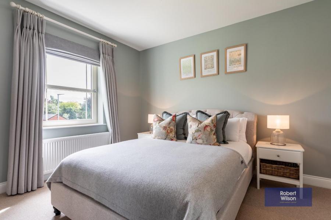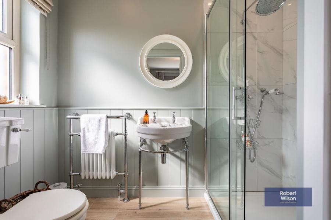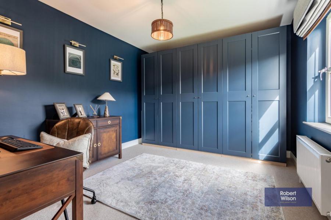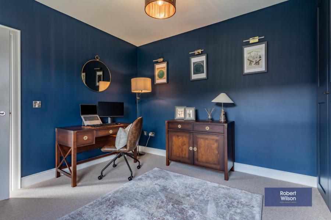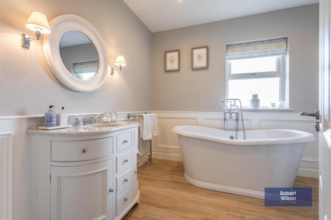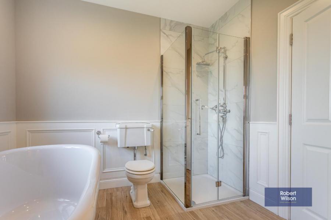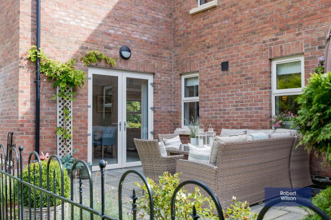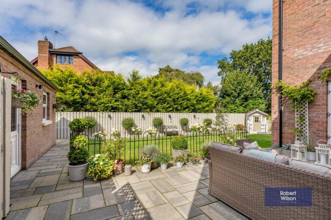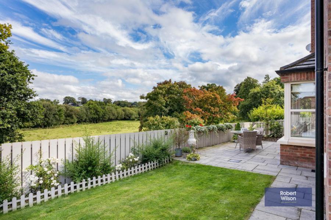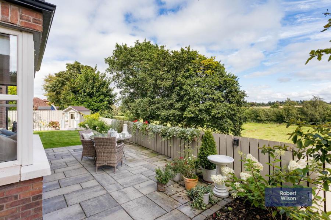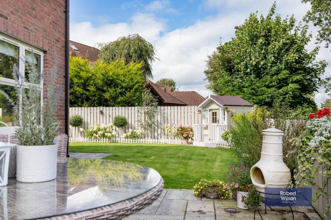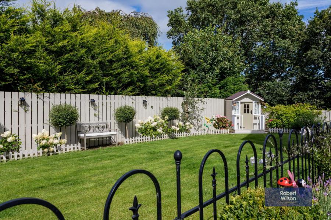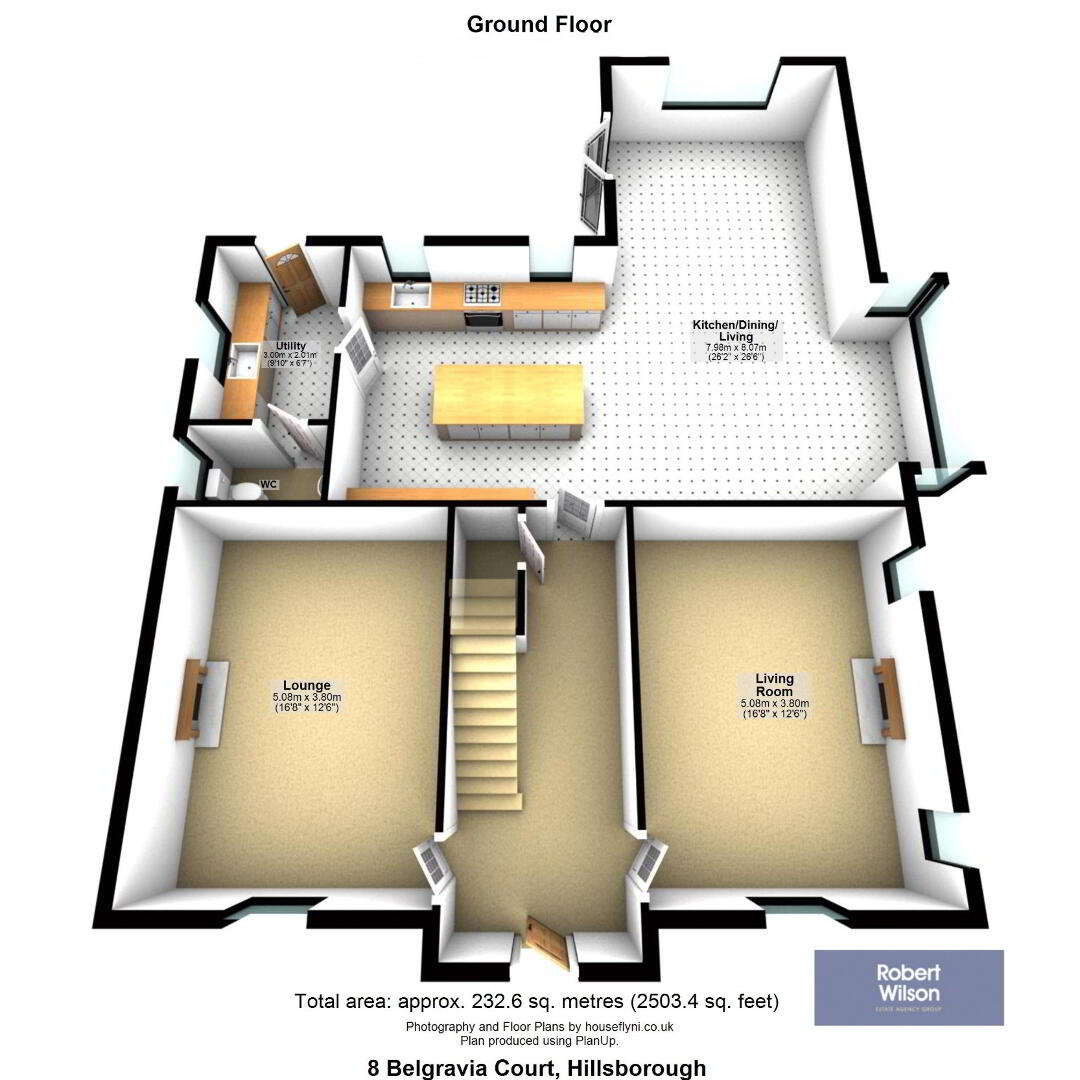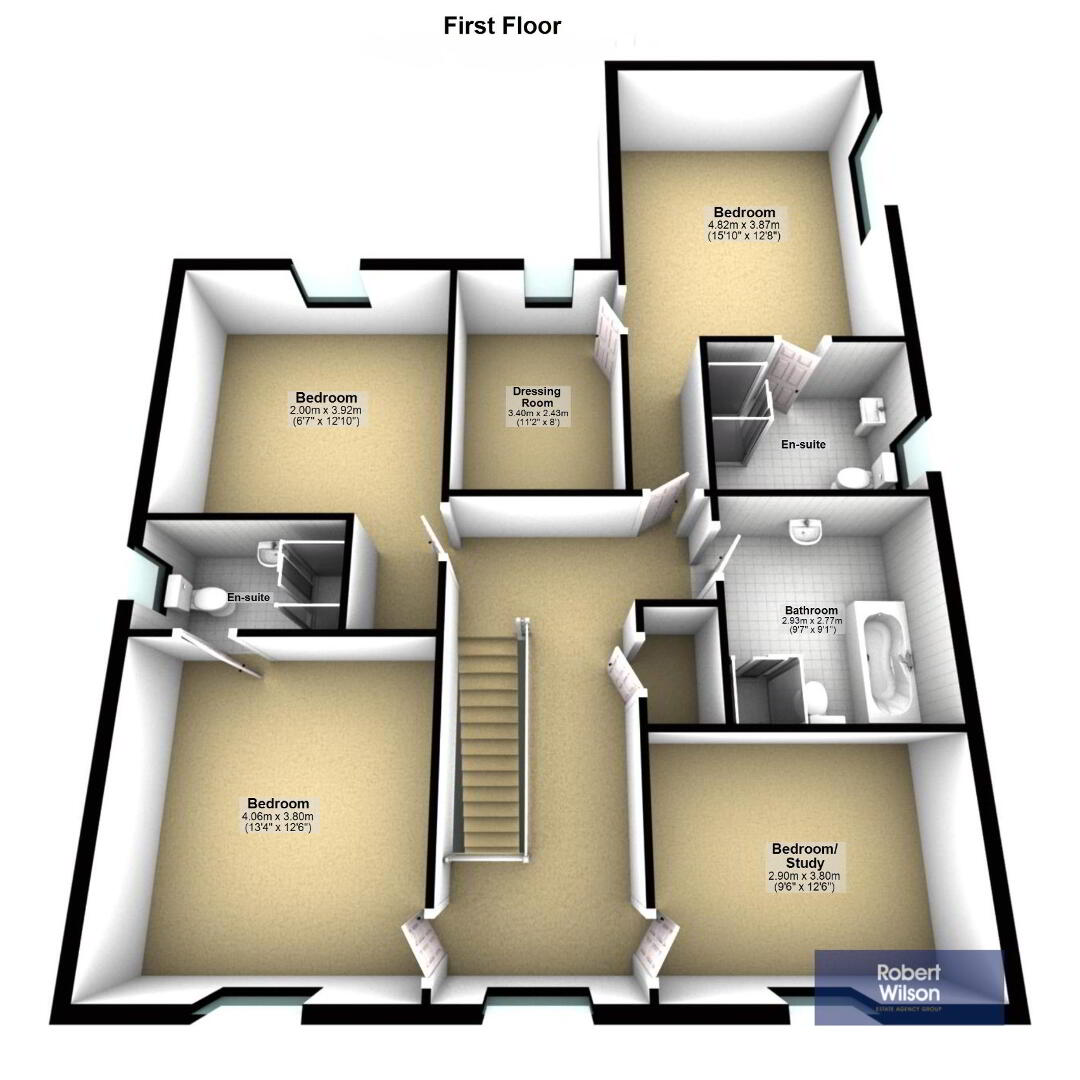Contact Agent

Contact Robert Wilson Estate Agency (Moira)
8 Belgravia Court
Royal Hillsborough, BT26 6TQ

Key Features & Description
8 Belgravia Court, Royal Hillsborough – A Beautifully Appointed 4-Bedroom Family Home
Tucked away in a peaceful cul-de-sac and just a short stroll from the heart of Hillsborough village, 8 Belgravia Court offers the perfect blend of elegance, comfort, and practicality. This immaculately presented four-bedroom detached home showcases a high standard of finish throughout, with bespoke interiors and generous living spaces ideal for modern family life.
Step inside to a welcoming entrance hall with stylish herringbone oak flooring and traditional panelling, leading to two reception rooms – one featuring a Portuguese limestone fireplace and the other a striking marble surround with dual-fuel stove.
At the heart of the home is a stunning open-plan Neptune kitchen, dining and living space, complete with quartz worktops, island unit, bay window seating with countryside views, and double doors opening to the rear garden. A well-fitted Neptune Utility, cloakroom, and under-stair storage add to the home’s practicality.
Upstairs, the spacious principal bedroom features a beautifully panelled wall, a separate dressing room, and a luxury en-suite with a large walk-in shower. A second en-suite bedroom, two further bedrooms, and a beautifully appointed family bathroom provide ample accommodation for families of all sizes.
Outside, enjoy a landscaped private rear garden with two patio areas perfect for entertaining, a front lawn bordered by mature hedging, and a detached garage currently used as a gym, fully insulated with power and lighting.
This property offers refined countryside living within walking distance of Hillsborough’s charming village centre, with its shops, cafés, and historic appeal
GROUND FLOOR
Entrance Hall
Composite front door with sidelights and fanlight. Staircase to first floor, herringbone oak flooring, half panelling and wall lights. under stairs storage cupboard with power and light.
Lounge
5.08m x 3.80m (16' 8" x 12' 6") Feature Portuguese limestone fireplace with red brick inset and remote controlled gas fire. Straight plank oak flooring.
Living Room
5.08m x 3.80m (16' 8" x 12' 6") Feature marble herringbone fireplace surround with sandstone hearth and grey duel fuel burning strove. Straight plank oak flooring.
Kitchen/Dining/Living
7.98m x 8.07m (26' 2" x 26' 6") Neptune kitchen with excellent range of high and low level units, quartz worktops and upstand, island unit with double Belfast sink unit, storage and seating. Integrated fridge/freezer, integrated dishwasher, space for stove with extractor over.
Open plan living area with feature bay window and window seating with countyside views.
Dining area with double doors to the garden.
Tiled floor throughout.
Utility Room
3m x 2.01m (9' 10" x 6' 7") Range of Neptune utility with quartz worktop, upstand and windowsill. Single Belfast sink unit with mixer tap. Plumbed and space for integrated washing machine and tumble dryer. Composite rear door with glazed panel, recessed lighting and extractor fan, tiled floor.
Cloakroom
White suite comprising; Burlington washstand, low flush w.c, tongue & groove panelling, recessed lighting and extractor fan.
FIRST FLOOR
Landing
Half panelling, access to attic via ladder, hotpress off with shelving, double panel radiator.
Main Bedroom
4.82m x 3.87m (15' 10" x 12' 8") Feature panelled wall, double panel radiator.
En-Suite
White Burlington suite comprising; low flush w.c, vanity incorporated wash hand basin, large walk in shower cubicle with thermostatic shower valve, fixed shower arm, handset & holder with hose. Towel warmer, part tiled walls, tiled floor, recessed lighting and extractor fan.
Bedroom 2
4.06m x 3.80m (13' 4" x 12' 6") Double panel radiator.
En-Suite
White Burlington suite comprising; low flush w.c, wall hung wash hand basin, large walk-in shower cubicle with thermostatic shower valve, fixed shower arm, handset & holder with hose. Towel warmer, part tiled walls, tiled floor, recessed lighting, and extractor fan.
Bathroom
2.93m x 2.77m (9' 7" x 9' 1") White suite comprising; Neptune solid wood washstand with Carrara marble top. Burlington low flush w.c, freestanding double ended bath with shower/bath mixer tap, walk in shower cubicle with thermostatic shower valve, fixed shower arm, handset & holder with hose. Towel warmer, part tiled walls, half panelling, tiled floor, recessed lighting, and extractor fan.
Bedroom 3
2m x 3.92m (6' 7" x 12' 10") Half panelling, double panel radiator.
Bedroom 4
2.90m x 3.80m (9' 6" x 12' 6") Double panel radiator.
OUTSIDE
Garage/Gym
4.82m x 3.87m (15' 10" x 12' 8") Insulated and plastered with LED downlights, power and light. Roller door.
Garden
Private front garden in lawn with mature hedge border.
Rear garden in lawn with 2 paved patio areas with countryside views.
Double Outdoor Electrical Socket
Video
Property Location

Mortgage Calculator
Contact Agent

Contact Robert Wilson Estate Agency (Moira)

By registering your interest, you acknowledge our Privacy Policy

