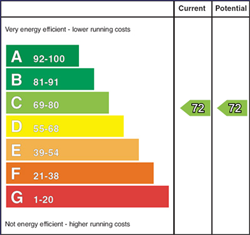23 West Strand Drive
Portrush, BT56 8FR

Key Features & Description
We are delighted to bring to the market number 23 West Strand Drive, Portrush. This property which is located in the ever popular Rinagree develoment is only a few minutes walk to the West Strand beach, a regular destination for families and those who enjoy water sport activities. This town house offers spacious accommodation over three levels and will certianly meet the needs of a family or those seeking a holiday home with strong letting potential. The present owners have invested strongly in this house and the quality of the finishes and fittings are clearly evident. An early viewing is highly recommnded and by appointment with Brankins.
Do you have a property to sell or rent then please speak to our experienced and helpful agents.
*Note to Buyers* To comply with Anti-Money Regulations the successful buyer will be required to provide written proof of funding and two methods of identification (please ask for further information).
* Disclaimer Clause - These particulars are given on the understanding that they form no part of any legal contract. Purchasers should satisfy themselves regarding the description and accuracy of the information*
Rooms
Property Location

Mortgage Calculator
Contact Agent

Contact Brankins

By registering your interest, you acknowledge our Privacy Policy



































