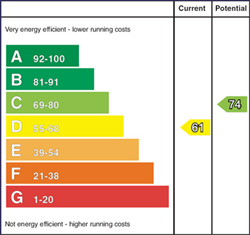4 Bed Terrace House
34 Shore Road
portaferry, newtownards, BT22 1JZ
price
£185,000

Key Features & Description
Description
Simon Brien is delighted offer 34 Shore Road, a large terrace property originally constructed C.1780. This fantastic property is perfectly located facing the Marina with panoramic views overlooking the lough to Strangford Village, the 16th Century Audleys Castle and Castle Ward.
Set on the eastern shore of Strangford lough, approximately a 40-minute drive from Belfast, and easily accessible to Strangford village and Downpatrick via the ferry terminal located a few minutes stroll from the property.
The property is well placed to enjoy busy village life with a full range of amenities on offer including: Portaferry Marina, Exploris Aquarium, Ards Portico, and popular eateries with occasional live music in The Portaferry Hotel, Sailing Club and Fiddlers Green, coupled with the obvious benefits of living beside Strangford Lough and having easy access to coastal or countryside walks.
In need of some modernisation the property provides four great sized bedrooms, office, two reception rooms, solid wood kitchen and a white bathroom suite over a three-storey layout. Additionally, there is a superb two storey stone barn and extensive walled garden to the rear with lawns, patio areas and mature trees- a real haven to relax and unwind.
Simon Brien is delighted offer 34 Shore Road, a large terrace property originally constructed C.1780. This fantastic property is perfectly located facing the Marina with panoramic views overlooking the lough to Strangford Village, the 16th Century Audleys Castle and Castle Ward.
Set on the eastern shore of Strangford lough, approximately a 40-minute drive from Belfast, and easily accessible to Strangford village and Downpatrick via the ferry terminal located a few minutes stroll from the property.
The property is well placed to enjoy busy village life with a full range of amenities on offer including: Portaferry Marina, Exploris Aquarium, Ards Portico, and popular eateries with occasional live music in The Portaferry Hotel, Sailing Club and Fiddlers Green, coupled with the obvious benefits of living beside Strangford Lough and having easy access to coastal or countryside walks.
In need of some modernisation the property provides four great sized bedrooms, office, two reception rooms, solid wood kitchen and a white bathroom suite over a three-storey layout. Additionally, there is a superb two storey stone barn and extensive walled garden to the rear with lawns, patio areas and mature trees- a real haven to relax and unwind.
Rooms
Ground Floor
Solid wood front door.
Enclosed Entrance Porch
Ceramic tiled floor, glazed door to Entrance Hall.
Entrance Hall
Feature ceramic tiled floor, under stairs storage.
Lounge 20'4" X 9'2" (6.2m X 2.8m)
Feature slate fireplace, multi fuel stove, tiled hearth, polished wooden floorboards, views to Strangford Lough.
Dining Room 12'3" X 1'9" (3.73m X 0.53m)
Built in bookcase, views to Strangford Lough, glazed door to Breakfast Room.
Breakfast Room 10'3" X 8'1" (3.12m X 2.46m)
Quarry tiled floor, archway to Kitchen.
Deluxe Fitted Kitchen 14'0" X 8'12" (4.27m X 2.74m)
1.5 tub single drainer stainless steel sink unit with mixer taps, range of high and low level pine units, Formica roll edge work surfaces, Black Rangemaster 110 cooker, extractor hood, plumbed for dishwasher and washing machine, display cabinets, wall tiling, concealed lighting, Quarry tiled floor, uPVC double glazed door to rear.
First Floor
Bedroom 1 12'2" X 11'10" (3.7m X 3.6m)
Views to Strangford Lough, Marina and Strangford.
Bedroom 2 12'6" X 11'9" (3.8m X 3.58m)
Views to Strangford Lough, Marina and Strangford, concealed Warmflow hot water cylinder.
Study/Walk In Wardrobe 8'7" X 8'4" (2.62m X 2.54m)
Family Bathroom
White suite comprising: Panelled bath, separate fully tiled shower cubicle with 'Mira Sport' thermostatically controlled shower unit, pedestal wash hand basin, low flush WC.
Second Floor
Bedroom 3 16'0" X 11'2" (4.88m X 3.4m)
Panoramic views to Strangford Lough, Marina, Ferry Terminal, Strangford.
Bedroom 4 16'2" X 13'5" (4.93m X 4.1m)
Panoramic views to Strangford Lough, Marina, Ferry Terminal, Strangford.
Outside
Two Storey Detached Barn 15'7" X 15'11" (4.75m X 4.85m)
Ground Floor and same on First Floor. Oil storage tank.
Gardens
Large walled garden to rear laid out in lawns, paved patio, mature trees, shrubs, drystone wall. Small concrete yard: Outside light, outside water tap, boiler house with oil fired boiler.
Broadband Speed Availability
Potential Speeds for 34 Shore Road
Max Download
1800
Mbps
Max Upload
1000
MbpsThe speeds indicated represent the maximum estimated fixed-line speeds as predicted by Ofcom. Please note that these are estimates, and actual service availability and speeds may differ.
Property Location

Mortgage Calculator
Contact Agent

Contact Simon Brien (Newtownards)
Request More Information
Requesting Info about...
34 Shore Road, portaferry, newtownards, BT22 1JZ

By registering your interest, you acknowledge our Privacy Policy

By registering your interest, you acknowledge our Privacy Policy





















































