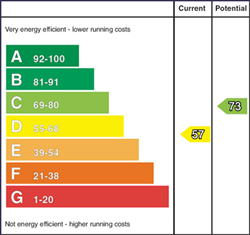Contact Agent

Contact Templeton Robinson (Lisburn Road)
4 Bed Townhouse
61 South Parade
Ormeau, Belfast, BT7 2GN
offers over
£489,950

Key Features & Description
Charming, Victorian Mid-Townhouse In Bohemian Ormeau Road Location, on Tree-Lined Street Walking Distance of Ormeau Park
Spacious Entrance Hall
Homely Home with Feature Fireplaces, Boasting Period Features and Character Throughout
Modern Fitted Kitchen with Gas Fired AGA
Four Well Proportioned Bedrooms; One Currently Being Used as a Second Reception
Contemporary Bathroom Suite with Additional Shower Room
Beautifully Presented Throughout with Stunning Decoration
Gas Heating/ Double Glazing/ Alarm System with Mobile Phone Access
Enclosed South Facing Paved Terrace, Attractive Forecourt with Lawns
Convenient Location Close to a Popular Range of Local Schools, Restaurants, Coffee Shops & Easy Access to City Centre
Description
A charming, Victorian mid- townhouse ideally located within the hub of the Ormeau Road close to many local amenities and a short distance into the City Centre. This fine home retains an abundance of period features whilst also offering a modern-day aura with a number of upgrades in recent years to offer high quality accommodation throughout.
The property is bright, spacious and offers adaptable, well-proportioned accommodation. There is a beautiful entrance hall, large living room with feature bay window and cast iron fireplace, dining room with feature open fire. There is a modern fitted kitchen with gas fired AGA and double patio doors to a south facing paved terrace, ideal for entertaining.
Upstairs there are four well-proportioned bedrooms; One currently being used as a second reception, a modern bathroom suite with an additional shower room.
The property benefits from gas heating, double glazed windows, delightful front gardens with maintained lawn and bushes.
We expect demand to be high for this stunning period home.
A charming, Victorian mid- townhouse ideally located within the hub of the Ormeau Road close to many local amenities and a short distance into the City Centre. This fine home retains an abundance of period features whilst also offering a modern-day aura with a number of upgrades in recent years to offer high quality accommodation throughout.
The property is bright, spacious and offers adaptable, well-proportioned accommodation. There is a beautiful entrance hall, large living room with feature bay window and cast iron fireplace, dining room with feature open fire. There is a modern fitted kitchen with gas fired AGA and double patio doors to a south facing paved terrace, ideal for entertaining.
Upstairs there are four well-proportioned bedrooms; One currently being used as a second reception, a modern bathroom suite with an additional shower room.
The property benefits from gas heating, double glazed windows, delightful front gardens with maintained lawn and bushes.
We expect demand to be high for this stunning period home.
Rooms
ENTRANCE PORCH:
Hardwood front door to:
HALLWAY:
Glazed panelled inner door, solid wood strip flooring, ceiling cornicing and ceiling rose.
LIVING ROOM: 15' 5" X 12' 2" (4.70m X 3.71m)
(into bay) - Feature bay window, feature fireplace with cast iron surround, tiled hearth and open fire, solid wood strip flooring, ceiling cornicing, picture rail.
DINING ROOM: 13' 3" X 11' 9" (4.04m X 3.58m)
Feature fireplace with cast iron surround and open fire, solid wood strip flooring, ceiling cornicing, ceiling rose, picture rail, undertstair storage cupboard.
KITCHEN: 21' 3" X 8' 5" (6.48m X 2.57m)
Range of high and low level units, built in oven with four ring gas hob, extractor, gas fired four oven AGA, ceramic Belfast sink with mixer tap, plumbed for washing machine and dishwasher, granite work surfaces, ceramic floor tiling and splashbacks, double patio doors onto enclosed rear yard.
LANDING:
Carpeted
BATHROOM: 9' 0" X 8' 8" (2.74m X 2.64m)
High flush WC, wash hand basin, cast iron roll top bath with mixer tap, chrome towel rail, built in shelving, marble floor tiling with underfloor heating.
SHOWER ROOM: 8' 1" X 5' 9" (2.46m X 1.75m)
High flush WC, wash hand basin, walk in shower cubicle with rainfall shower head, chrome towel rail, marble flooring with underfloor heating.
PRINCIPAL BEDROOM/SECOND RECEPTION: 17' 3" X 11' 10" (5.26m X 3.61m)
Currently being used as a second reception, feature fireplace with wood burning stove, solid wood strip flooring, ceiling cornicing, ceiling rose, picture rail.
BEDROOM (3): 11' 5" X 10' 0" (3.48m X 3.05m)
Carpeted, feature fireplace, ceiling cornicing, ceiling rose, picture rail.
LANDING:
Carpeted.
BEDROOM (2): 17' 3" X 11' 8" (5.26m X 3.56m)
Carpeted, feature fireplace, slingsby ladder access to floored roofspace.
BEDROOM (4): 11' 6" X 9' 2" (3.51m X 2.79m)
Carpeted, feature fireplace, built in shelving.
Enclosed rear yard with paved patio area. Beautifully maintained lawn to the front.
Broadband Speed Availability
Potential Speeds for 61 South Parade
Max Download
1800
Mbps
Max Upload
220
MbpsThe speeds indicated represent the maximum estimated fixed-line speeds as predicted by Ofcom. Please note that these are estimates, and actual service availability and speeds may differ.
Property Location

Mortgage Calculator
Directions
Ormeau Road heading out of Belfast over Ormeau Bridge then take second on the left hand side after Park Road.
Contact Agent

Contact Templeton Robinson (Lisburn Road)
Request More Information
Requesting Info about...
61 South Parade, Ormeau, Belfast, BT7 2GN

By registering your interest, you acknowledge our Privacy Policy

By registering your interest, you acknowledge our Privacy Policy
















