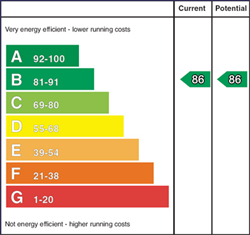26 Richmond Hill, Ballygawley
Omagh, BT70 2ER
- Status For Sale
- Property Type Semi-Detached
- Bedrooms 3
- Receptions 1
-
Rates
Rate information is for guidance only and may change as sources are updated.£995.00
- Heating Oil
- EPC Rating B86 / B86
-
Stamp Duty
Higher amount applies when purchasing as buy to let or as an additional property£1,099 / £10,097*

Property Financials
- Price £179,950
- Rates £995.00
Description
This beautifully finished semi-detached home is located within the ever-popular Richmond Hill development in Ballygawley. Set on the outskirts of the town, it offers modern, stylish living within easy commuting distance of a number of major towns and cities.
The accommodation is arranged over two floors. The ground floor comprises a welcoming entrance hall, a convenient downstairs WC, a spacious living room featuring a solid fuel inset stove, a stunning contemporary kitchen with integrated appliances, and a separate utility room with an excellent range of high and low level storage units. Upstairs, there are three generous bedrooms, including a master with en-suite, and an excellent family bathroom complete with a contemporary white suite and separate corner shower.
Externally, the property boasts a private, well-maintained rear garden laid in lawn, along with a detached garage and a tarmac driveway to the side providing ample parking for multiple vehicles.
Meticulously maintained throughout, this impressive home is sure to appeal to a range of potential purchasers. It is within walking distance of Ballygawley’s local amenities and offers excellent access to Omagh, Dungannon, Belfast and beyond, making it a highly desirable location.
Early viewing is highly recommended to fully appreciate everything this superb property has to offer. For further information or to arrange a viewing, please contact CPS Omagh on 028 8225 2820.
Features:
- Exceptional three-bedroom semi-detached property
- Spacious kitchen with open-plan dining area
- Impressive selection of high and low level units in both kitchen and utility room
- Bright, generously sized living room featuring a solid fuel stove
- Three well-proportioned bedrooms, including master with en-suite
- Contemporary family bathroom suite
- uPVC triple-glazed windows
- Oil-fired central heating
- Private, enclosed rear garden laid in lawn
- Tarmac driveway to the side of the property
- Detached garage
- Immaculately presented throughout and maintained to an excellent standard
- Within walking distance of the town centre and a short drive to the Ballygawley roundabout
- An ideal purchase for first-time buyers
Accommodation:
Entrance Hall – 6.72m x 1.45m
Bright entrance hall with tiled flooring.
Living Room – 4.61m x 3.89m
Generous reception room filled with natural light and featuring a solid fuel inset stove. Finished with laminate wooden flooring.
W.C – 1.73m x 0.93m
Convenient ground floor WC comprising a pedestal wash hand basin and toilet. Tiled flooring with part-tiled walls.
Kitchen / Dining – 5.20m x 3.20m
Spacious kitchen with an open-plan dining area, fitted with an excellent range of high and low level units. Includes integrated electric oven, hob, extractor fan and dishwasher. Tiled flooring with part-tiled walls. Double patio doors provide access to the enclosed rear garden.
Utility – 1.98m x 1.55m
Well-equipped utility room with additional high and low level storage units. Tiled flooring with part-tiled walls.
First Floor
Master Bedroom – 4.28m x 3.16m
Generous master bedroom with carpet flooring.
En-Suite – 2.16m x 2.07m
Modern en-suite shower room comprising a pedestal wash hand basin, toilet, and shower. Tiled flooring with part-tiled walls.
Bedroom 2 – 3.58m x 2.78m
Well-proportioned bedroom with laminate wooden flooring.
Bedroom 3 – 3.57m x 2.30m
Built in sliding wardrobe with laminate wooden flooring.
Bathroom – 3.19m x 1.95m
Contemporary family bathroom comprising a panelled bath, pedestal wash hand basin, toilet, and separate corner shower. Tiled flooring with part-tiled walls.
Broadband Speed Availability
Potential Speeds for 26 Richmond Hill, Ballygawley
Property Location

Mortgage Calculator
Contact Agent

Contact CPS Omagh

By registering your interest, you acknowledge our Privacy Policy





































