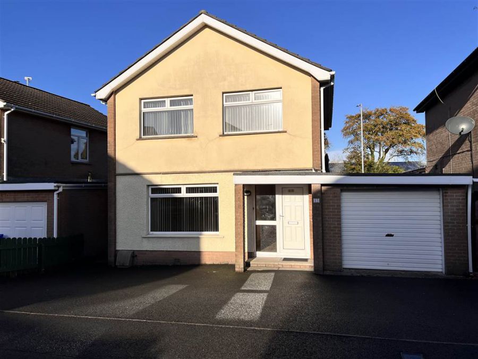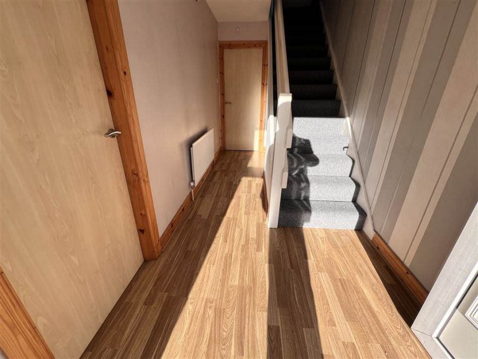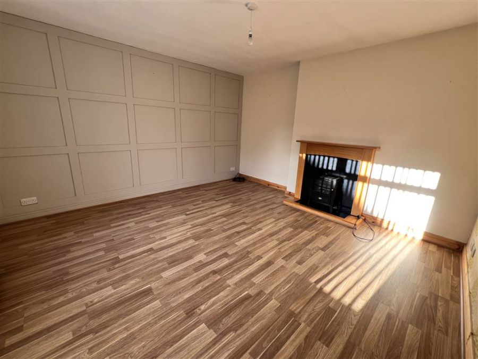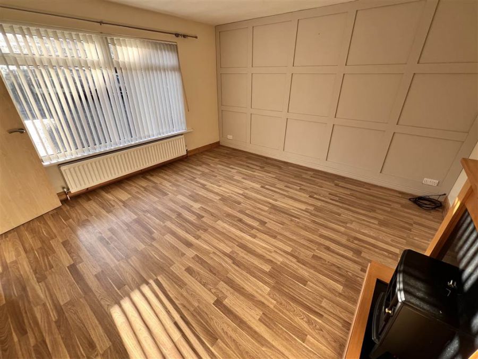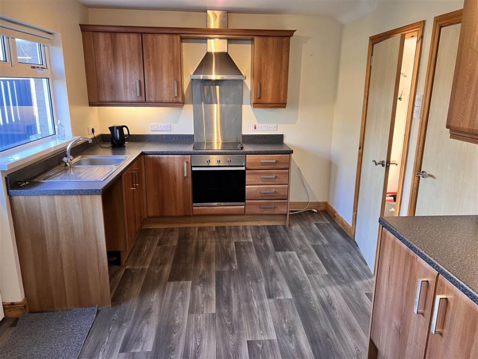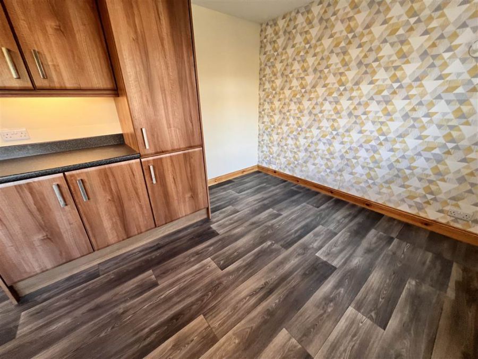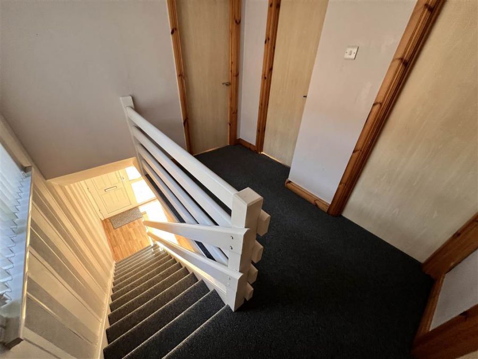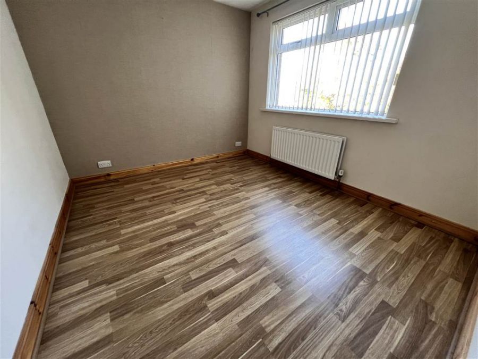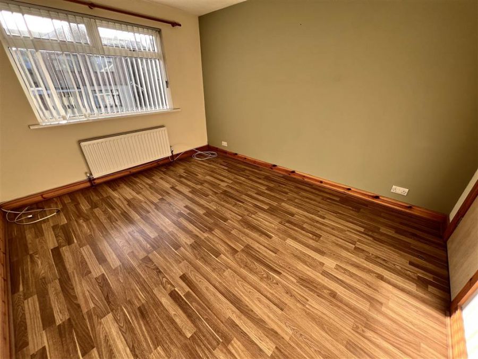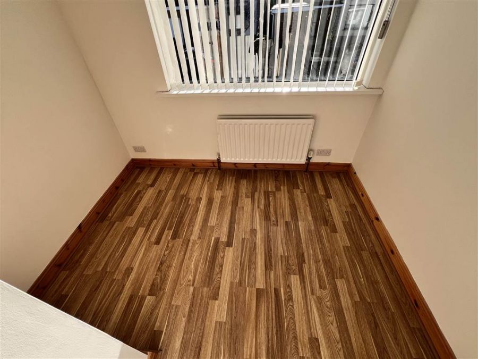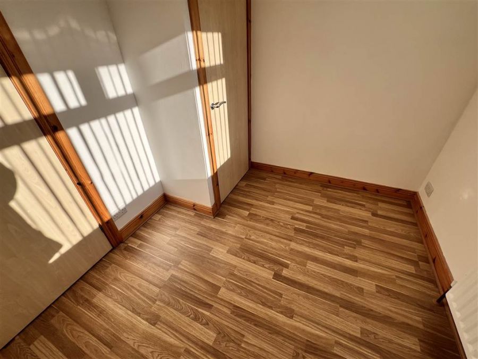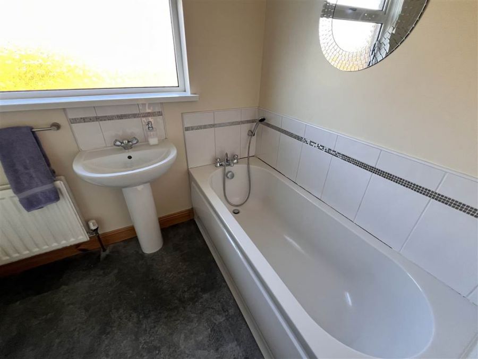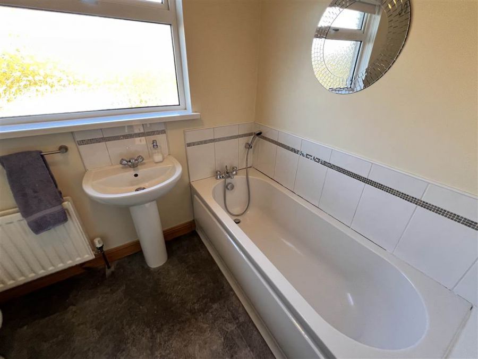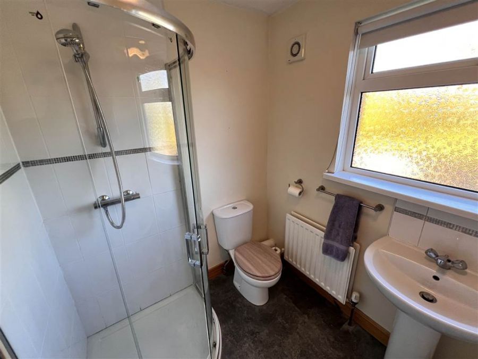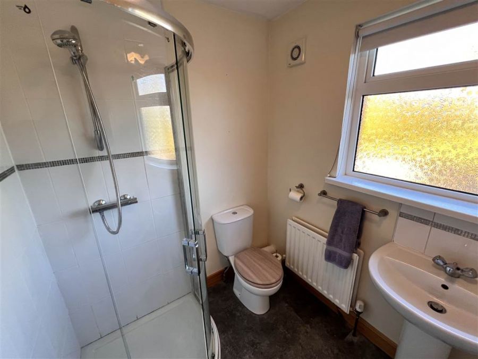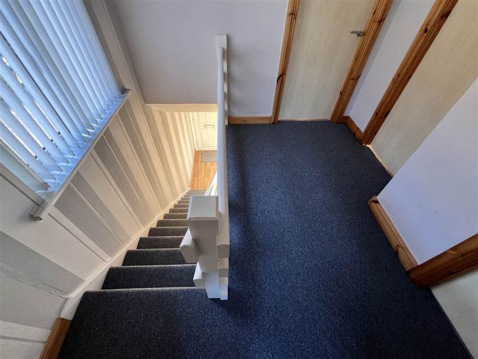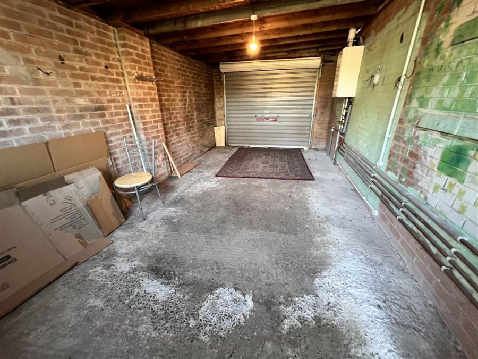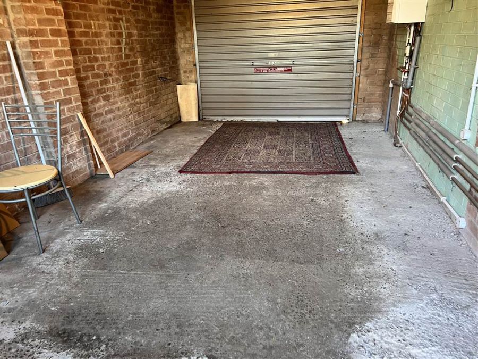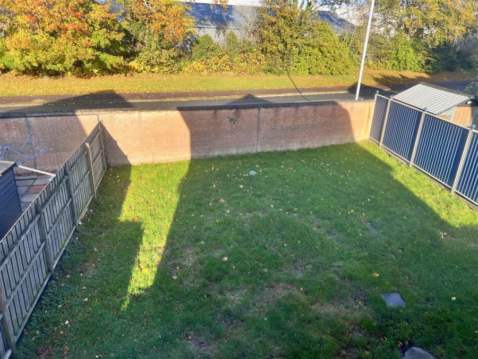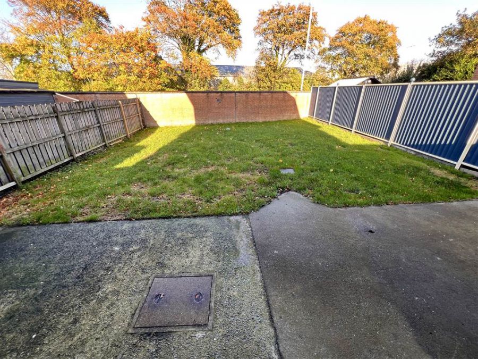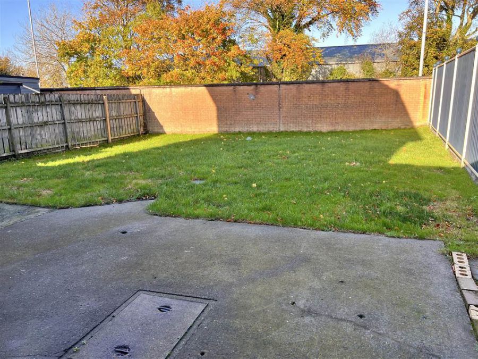3 Bed Detached House
15 Beechdene Crescent
Newtownards, BT23 8RZ
monthly
£1,100pm

Property Financials
- Monthly £1,100pm
- Rates Inc rates
- Lease 12 Months
Key Features & Description
Detached house To Let
Three bedrooms - two double and a single bedroom all with additional cupboard storage
Good quality kitchen with high and low level cabinets and dining area
Spacious square lounge room
Bathroom in white suite with bath and separate shower cubicle
Gas central heating system
Upvc double glazed windows and doors
Tarmac driveway with off street parking
Cavity wall insulation
Good size attached Garage
Large enclosed garden to rear in lawn and patio area
Description
This is a fantastic three bed detached house with attached garage. It has gas central heating, upvc double glazing, cavity wall insulation which all help to increase the energy performance level. Bathroom is in white suite with a bath complete with shower hose and separate shower cubicle with thermostatic shower.
There is a bigger than normal enclosed back garden in lawn with patio area. Driveway is in tarmac to the front of house, providing good off street parking.
This is a fantastic three bed detached house with attached garage. It has gas central heating, upvc double glazing, cavity wall insulation which all help to increase the energy performance level. Bathroom is in white suite with a bath complete with shower hose and separate shower cubicle with thermostatic shower.
There is a bigger than normal enclosed back garden in lawn with patio area. Driveway is in tarmac to the front of house, providing good off street parking.
Rooms
ENTRANCE PORCH:
Outside light
ENTRANCE HALL:
Polished laminate floor, telephone point
LOUNGE: 13' 1" X 12' 9" (3.99m X 3.89m)
Feature mock fieplace, polished laminate floor, tv point.
NEWLY INSTALLED DELUXE FITTED KITCHEN / DINING ROOM: 19' 5" X 9' 5" (5.92m X 2.87m)
Single drainer stainless steel sink unit with mixer taps, range of high and low level units, formica round edged work surfaces, 4 ring ceramic hob unit, built in oven, stainless steel extractor hood, plumbed for washing machine, larder cupboard, polished laminate floor, concealed lighting, Upvc double glazed door to rear enclosed garden.
LANDING:
Roof space access.
BEDROOM (1): 12' 9" X 10' 5" (3.89m X 3.18m)
Built in robe
BEDROOM (2): 10' 9" X 9' 5" (3.28m X 2.87m)
Built in robe
BEDROOM (3): 8' 8" X 7' 1" (2.64m X 2.16m)
Built in robe
NEWLY INSTALLED DELUXE BATHROOM:
Comprising modern white suite with paneled bath, separate fully tiled shower cubicle with thermostatically controlled shower, pedestal wash hand basin with mixer taps, push button wc, wall tiling, extractor fan.
ATTACHED GARAGE 18' 9" X 10' 2" (5.72m X 3.10m)
Roller door, Upvc double glazed rear window and door, Phoenix gas boiler, approached by extensive new tarmac driveway with plenty of off street parking.
GARDENS:
To rear in enclosed garden laid out in large lawn area, patio area, outside water tap, outside light.
Broadband Speed Availability
Potential Speeds for 15 Beechdene Crescent
Max Download
1800
Mbps
Max Upload
220
MbpsThe speeds indicated represent the maximum estimated fixed-line speeds as predicted by Ofcom. Please note that these are estimates, and actual service availability and speeds may differ.
Property Location

Directions
Turn into Brentwood Way off the Donaghadee Road, take the first right into Beechdene Crescent, No 15 is on the right hand side.
Contact Agent

Contact Thomas Orr
Request More Information
Requesting Info about...
15 Beechdene Crescent, Newtownards, BT23 8RZ

By registering your interest, you acknowledge our Privacy Policy

By registering your interest, you acknowledge our Privacy Policy

