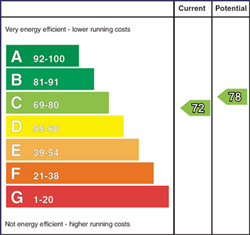3 Bed Semi-Detached House
6 Priory Close
newtownards, county down, BT23 8YW
price
£199,950

Key Features & Description
Description
Offering for sale this fantastic semi-detached home which is ideally located within a small family friendly cul-de-sac, and within easy striking distance of the busy Newtownards town centre. Located within the extremely popular "Priory" development this recently modernised property will be of interest to young couples, families and those seeking to downsize.
Holding a deceptive range of accommodation including a welcoming entrance hall, large lounge with stove, modern kitchen/ dining space and conservatory on the ground floor. Upstairs there are three great sized bedrooms and a deluxe bathroom suite. Further additions of note include a detached garage, gas heating and views across to Craigantlet from the first floor.
Offering for sale this fantastic semi-detached home which is ideally located within a small family friendly cul-de-sac, and within easy striking distance of the busy Newtownards town centre. Located within the extremely popular "Priory" development this recently modernised property will be of interest to young couples, families and those seeking to downsize.
Holding a deceptive range of accommodation including a welcoming entrance hall, large lounge with stove, modern kitchen/ dining space and conservatory on the ground floor. Upstairs there are three great sized bedrooms and a deluxe bathroom suite. Further additions of note include a detached garage, gas heating and views across to Craigantlet from the first floor.
Rooms
Ground Floor
Open Entrance Porch
LED recessed spotlighting, heritage green composite front door.
Entrance Hall
Engineered oak floor, telephone point, under stairs storage.
Lounge 14'4" X 12'8" (4.37m X 3.86m)
Attractive Belfast brick fireplace with sleeper mantle, multi fuel stove, engineered oak floor, TV point, glazed double doors to Dining Room.
Open Plan Deluxe Kitchen/Dining 18'11" X 10'8" (5.77m X 3.25m)
Belfast sink with mixer taps, excellent range of grey units with solid wood worktops, recess for cooker, extractor hood, plumbed for dishwasher, display cabinets, cook book shelf, ceramic tiled floor, LED recessed spotlighting, open to Conservatory.
UPVC Double Glazed Conservatory 12'1" X 10'7" (3.68m X 3.23m)
Ceramic tiled floor, wall light points, uPVC double glazed door to rear.
First Floor
Landing
Concealed linen cupboard. Access to roofspace.
Bedroom 1 11'9" X 10'9" (3.58m X 3.28m)
Polished laminate floor.
Bedroom 2 14'5" X 8'7" (4.4m X 2.62m)
Bedroom 3: 10'0" X 10'0" (3.05m X 3.05m)
Velux window with views to Craigantlet and the Leadmines.
Deluxe Bathroom
Modern white suite comprising: panelled bath with chrome mixer taps, 'Mira' thermostatic shower unit over bath, pedestal wash hand basin with mixer taps, push button WC, fully tiled walls, ceramic tiled floor, LED recessed spotlighting, extractor fan.
Detached Matching Garage 22'8" X 11'4" (6.9m X 3.45m)
White roller door, light and power, gas boiler, side window, uPVC side door.
Gardens
To front in lawn and shrubs. Enclosed garden to rear laid in lawn, feature raised timber deck, shrubs, fencing, outside light, outside water tap, access to side for pedestrians etc.
Broadband Speed Availability
Potential Speeds for 6 Priory Close
Max Download
1800
Mbps
Max Upload
220
MbpsThe speeds indicated represent the maximum estimated fixed-line speeds as predicted by Ofcom. Please note that these are estimates, and actual service availability and speeds may differ.
Property Location

Mortgage Calculator
Contact Agent

Contact Simon Brien (Newtownards)
Request More Information
Requesting Info about...
6 Priory Close, newtownards, county down, BT23 8YW

By registering your interest, you acknowledge our Privacy Policy

By registering your interest, you acknowledge our Privacy Policy






























