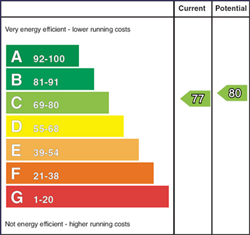3 Bed Detached House
2 Hazelwood Glen
comber, newtownards, BT23 6AU
offers in region of
£315,000

Key Features & Description
Delightful detached cottage with a countryside aspect
Spacious accommodation over two floors
Three well-proportion double bedrooms
Living / dining area with multi-fuel stove
Kitchen / dining area
Bathroom and two en suite wet rooms
Generous sized site with detached garage, driveway space and a south-facing rear garden
Oil fired central heating and solar panels with battery
Great opportunity for a young family, purchaser hoping to downsize or perhaps a holiday home
Contact the office to arrange your viewing
Description
2 Hazelwood Glen is delightful cottage-style property located within a small semi-rural development, on the outskirts of Comber. The properties enjoy spacious sites with a countryside aspect. The well-proportioned ground floor accommodation provides two double bedrooms, both with en suite wet rooms. The modern fitted kitchen / dining area leads to a living area with multi-fuel stove and a feature vaulted ceiling. Upstairs you'll find a large master bedroom as well as a recently fitted luxury bathroom. The property also benefits from a detached garage, south-facing rear garden and a large driveway. Contact the office to arrange your viewing.
ENTRANCE PORCH Tile floor.
LIVING / DINING ROOM 15' 3" x 12' 4" (4.65m x 3.76m) Feature multi-fuel stove wit hearth; two double panel radiators.
FITTED KITCHEN 12' 9" x 9' 8" (3.89m x 2.95m) Excellent range of high and low level units with drawers and complementary work surfaces: four ring gas hob and integrated double oven; integrated dishwasher; recess for fridge/freezer; double panel radiator; tile floor.
BEDROOM 3 15' 4" x 12' 9" (4.67m x 3.89m) Sliding door to rear garden; single panel radiator.
EN SUITE WET ROOM Electric shower; dual flush WC; pedestal wash hand basin; tile floor; single panel radiator; extractor fan.
BEDROOM 2 15' 4" x 12' 4" (4.67m x 3.76m) Double panel radiator.
EN SUITE WET ROOM Thermostatic shower; dual flush WC; pedestal wash hand basin; tile floor; single panel radiator; extractor fan.
REAR PORCH Tile floor; access to rear garden.
FIRST FLOOR LANDING Built-in storage with Megaflow system; double panel radiator.
MASTER BEDROOM 18' 1" x 15' 5" (5.51m x 4.7m) Double panel radiator; single panel radiator; access to eaves storage.
NEW LUXURY BATHROOM Recently installed bathroom with free-standing slipper bath, thermostatic shower; vanity sink unit; dual flush WC; extractor fan; double panel radiator; tile floor.
OUTSIDE Enclosed south-facing rear garden with patio area; PVC oil tank; access to spacious driveway.
DETACHED GARAGE 18' 9" x 14' 3" (5.72m x 4.34m) Overhead storage; oil fired boiler; light and lower; roller shutter door.
NB The cottage is accessed via a private lane. All the properties within the development have access to a shared septic tank. The solar panels and battery are owned by the vendor, not leased.
2 Hazelwood Glen is delightful cottage-style property located within a small semi-rural development, on the outskirts of Comber. The properties enjoy spacious sites with a countryside aspect. The well-proportioned ground floor accommodation provides two double bedrooms, both with en suite wet rooms. The modern fitted kitchen / dining area leads to a living area with multi-fuel stove and a feature vaulted ceiling. Upstairs you'll find a large master bedroom as well as a recently fitted luxury bathroom. The property also benefits from a detached garage, south-facing rear garden and a large driveway. Contact the office to arrange your viewing.
ENTRANCE PORCH Tile floor.
LIVING / DINING ROOM 15' 3" x 12' 4" (4.65m x 3.76m) Feature multi-fuel stove wit hearth; two double panel radiators.
FITTED KITCHEN 12' 9" x 9' 8" (3.89m x 2.95m) Excellent range of high and low level units with drawers and complementary work surfaces: four ring gas hob and integrated double oven; integrated dishwasher; recess for fridge/freezer; double panel radiator; tile floor.
BEDROOM 3 15' 4" x 12' 9" (4.67m x 3.89m) Sliding door to rear garden; single panel radiator.
EN SUITE WET ROOM Electric shower; dual flush WC; pedestal wash hand basin; tile floor; single panel radiator; extractor fan.
BEDROOM 2 15' 4" x 12' 4" (4.67m x 3.76m) Double panel radiator.
EN SUITE WET ROOM Thermostatic shower; dual flush WC; pedestal wash hand basin; tile floor; single panel radiator; extractor fan.
REAR PORCH Tile floor; access to rear garden.
FIRST FLOOR LANDING Built-in storage with Megaflow system; double panel radiator.
MASTER BEDROOM 18' 1" x 15' 5" (5.51m x 4.7m) Double panel radiator; single panel radiator; access to eaves storage.
NEW LUXURY BATHROOM Recently installed bathroom with free-standing slipper bath, thermostatic shower; vanity sink unit; dual flush WC; extractor fan; double panel radiator; tile floor.
OUTSIDE Enclosed south-facing rear garden with patio area; PVC oil tank; access to spacious driveway.
DETACHED GARAGE 18' 9" x 14' 3" (5.72m x 4.34m) Overhead storage; oil fired boiler; light and lower; roller shutter door.
NB The cottage is accessed via a private lane. All the properties within the development have access to a shared septic tank. The solar panels and battery are owned by the vendor, not leased.
Broadband Speed Availability
Potential Speeds for 2 Hazelwood Glen
Max Download
1800
Mbps
Max Upload
220
MbpsThe speeds indicated represent the maximum estimated fixed-line speeds as predicted by Ofcom. Please note that these are estimates, and actual service availability and speeds may differ.
Property Location

Mortgage Calculator
Contact Agent

Contact Fetherstons (North Down)
Request More Information
Requesting Info about...
2 Hazelwood Glen, comber, newtownards, BT23 6AU

By registering your interest, you acknowledge our Privacy Policy

By registering your interest, you acknowledge our Privacy Policy





























