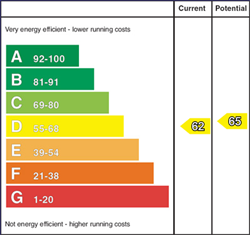5 Bed Detached House
30 Milltown Street
warrenpoint, newry, BT34 3PU
offers over
£495,000

Key Features & Description
Sought after location
No further outlay required
Oil Fired Central Heating
Double Glazing
Solid wood floors and doors throughout
Enclosed external area
Low maintenance garden
Family home
Description
Discover the perfect blend of space, style, and serenity in this exceptional detached residence located on the sought-after Milltown Street in Burren, Warrenpoint. Re-built in the 1990s, this beautifully maintained home offers a generous and versatile layout ideal for modern family living.
Step inside to find three spacious reception rooms, perfect for entertaining or relaxing with loved ones. The home features five well-proportioned bedrooms ensuring comfort and convenience for every member of the household.
Set on a substantial 0.3-acre plot, the property boasts immaculately landscaped gardens, providing a peaceful outdoor haven. A double garage and ample driveway space that offers secure parking is a rare luxury in such a prime location.
Warrenpoint is renowned for its scenic beauty and excellent amenities, making it a highly desirable place to live. With easy access to both Belfast and Dublin, this home is perfectly positioned for commuters and families alike.
Whether you're looking to upsize, relocate, or invest in a thriving community, this property is a rare gem that combines modern comfort with timeless charm. Don´t miss the opportunity to make it yours.
Discover the perfect blend of space, style, and serenity in this exceptional detached residence located on the sought-after Milltown Street in Burren, Warrenpoint. Re-built in the 1990s, this beautifully maintained home offers a generous and versatile layout ideal for modern family living.
Step inside to find three spacious reception rooms, perfect for entertaining or relaxing with loved ones. The home features five well-proportioned bedrooms ensuring comfort and convenience for every member of the household.
Set on a substantial 0.3-acre plot, the property boasts immaculately landscaped gardens, providing a peaceful outdoor haven. A double garage and ample driveway space that offers secure parking is a rare luxury in such a prime location.
Warrenpoint is renowned for its scenic beauty and excellent amenities, making it a highly desirable place to live. With easy access to both Belfast and Dublin, this home is perfectly positioned for commuters and families alike.
Whether you're looking to upsize, relocate, or invest in a thriving community, this property is a rare gem that combines modern comfort with timeless charm. Don´t miss the opportunity to make it yours.
Rooms
Entrance Hall 15'6" X 21'2" (4.74m X 6.46m)
Solid wood front door with glass side panel. Wood flooring with decorative inset.
Bedroom 1 11'3" X 8'11" (3.43m X 2.72m)
Located to front of property. Carpet flooring.
Sitting room 11'7" X 21'3" (3.54m X 6.5m)
Wood flooring. Bay window. Vertical blinds. Mahogany fireplace surround with decorative features, tiled inset and granite hearth. Gas fire. Double glass doors leading to sunroom.
Sunroom 7'8" X 18'0" (2.35m X 5.51m)
Tiled flooring. Doors leading to patio area.
Office 11'7" X 11'3" (3.54m X 3.45m)
Tiled flooring. Built in storage units. Door to external area.
WC 5'0" X 8'1" (1.53m X 2.48m)
Tiled flooring. Fully tiled walls. Low flush wc. Sink with vanity unit and mirrow with Led lighting. Chrome wall mounted radiator and wall fixtures.
Kitchen 16'0" X 7'7" (4.88m X 2.33m)
Tiled flooring. Recessed ceiling lights. Partially tiled walls. Wall mounted hIgh and low painted kitchen units with display cabinet. Marble worktop. Stainless steel sink with mono tap. Electric 5 ring hob and oven with decorative brick surround and tiled splash back. Extractor fan. Integrated dishwasher. Glass panel door leading to utility.
Living Room 13'6" X 11'10" (4.13m X 3.63m)
Tiled flooring. Brick fireplace surround with stepped stone hearth and multi fuel woodburner.
Utility
Tiled flooring. Recessed ceiling lights. Full length storage unit. Plumbed for laundry.
Stairs leading to first floor
Mahogany stairs and balustrade. Carpet stairs. Stained glass window feature.
Bedroom 2 11'3" X 10'9" (3.45m X 3.28m)
Located to rear of property. Built in storage with dresser and drawers.
Bedroom 3 17'1" X 10'9" (5.22m X 3.28m)
Located to front of property. Wood flooring.
Hotpress
Shelved.
Bathroom 10'1" X 8'1" (3.08m X 2.48m)
Decorative tile flooring. Fully tiled walls. Recessed ceiling lights. Low flush wc. Vanity sink unit with drawers and mirror. Bath with chrome mono tap and showerhead. Glass panel walk in shower with thermostat shower. Wall mounted radiator.
Bedroom 4 11'8" X 8'11" (3.57m X 2.72m)
Located to front of property. Wood flooring. Built in storage with drawers and a corner unit study desk
Bedroom 5 21'2" X 11'10" (6.46m X 3.62m)
Located to front of property. Built in wardrobes with mirror doors.
Double Garage 30'2" X 25'3" (9.21m X 7.7m)
Electric roller door. Polished concrete floor. Electric sockets. Stairs leading to playroom.
External Area
Manicured gardens to front and rear. Tarmac driveway with resin finish to front and rear areas. Patio area to side of property with wooden decking. External lighting.
Video
Broadband Speed Availability
Potential Speeds for 30 Milltown Street
Max Download
10000
Mbps
Max Upload
10000
MbpsThe speeds indicated represent the maximum estimated fixed-line speeds as predicted by Ofcom. Please note that these are estimates, and actual service availability and speeds may differ.
Property Location

Mortgage Calculator
Contact Agent

Contact Bradley NI (Warrenpoint)
Request More Information
Requesting Info about...
30 Milltown Street, warrenpoint, newry, BT34 3PU

By registering your interest, you acknowledge our Privacy Policy

By registering your interest, you acknowledge our Privacy Policy












































