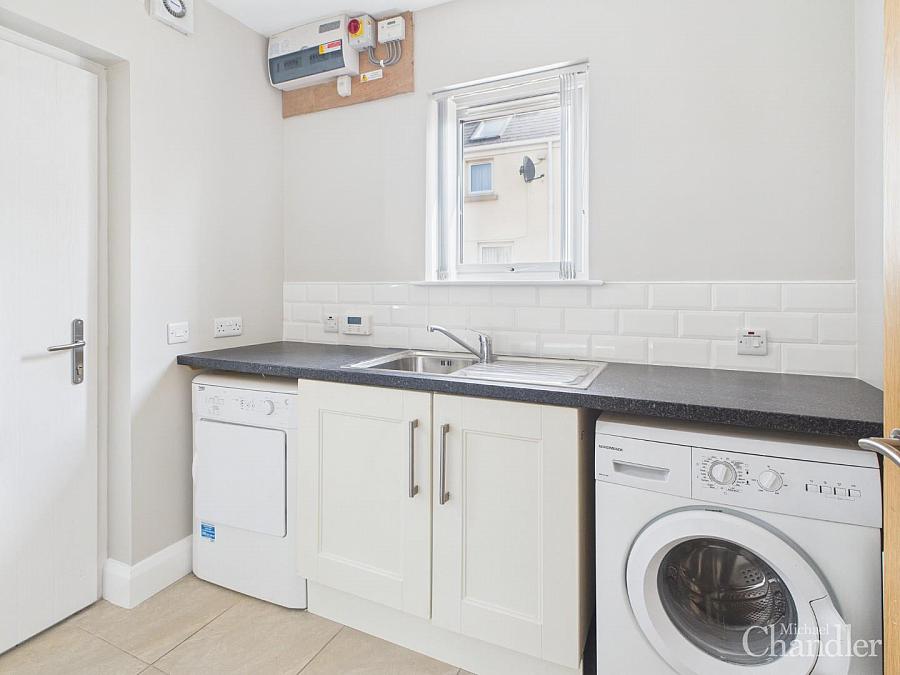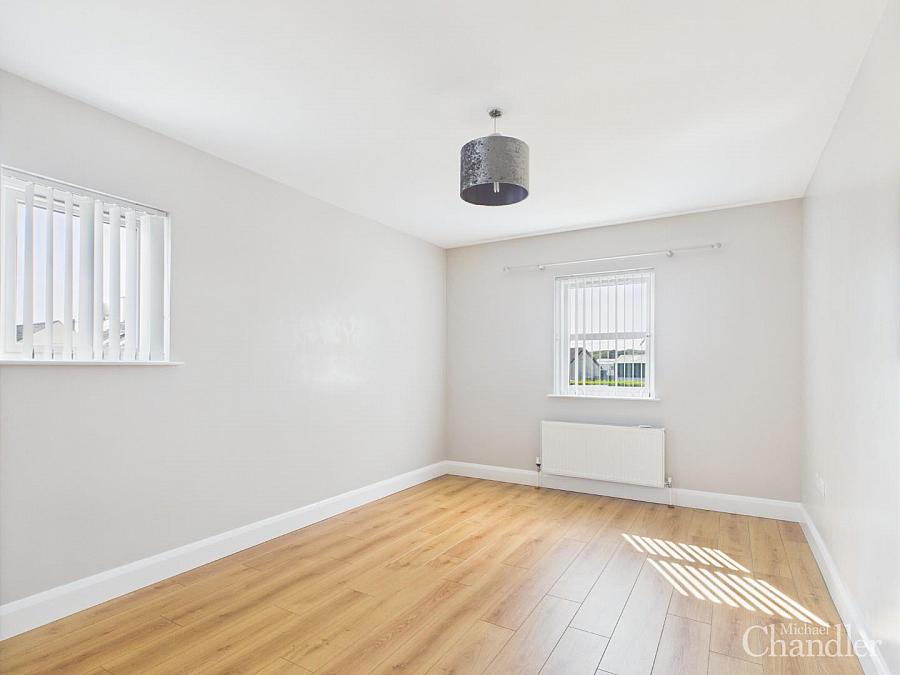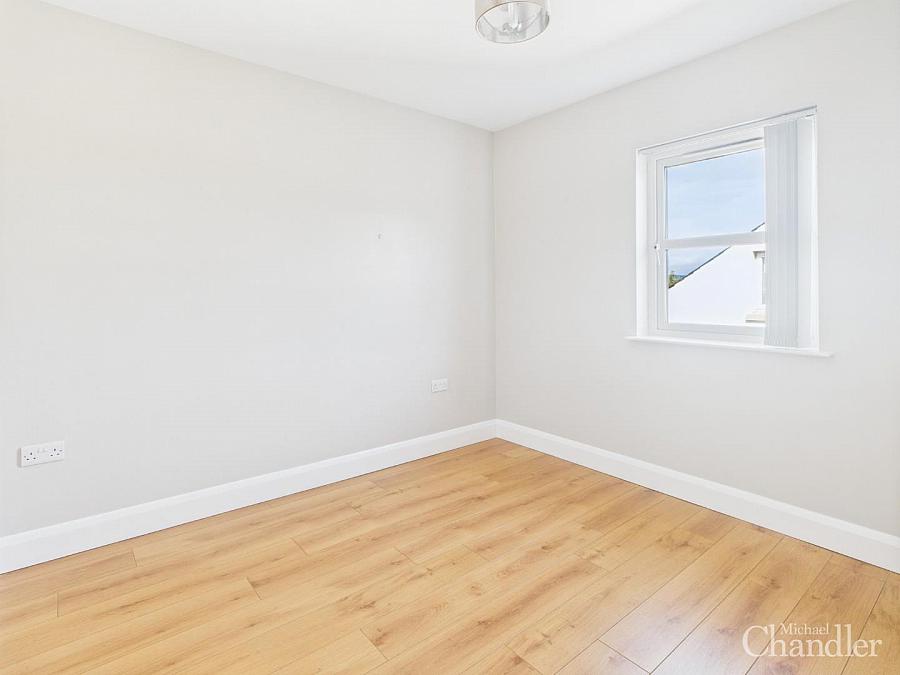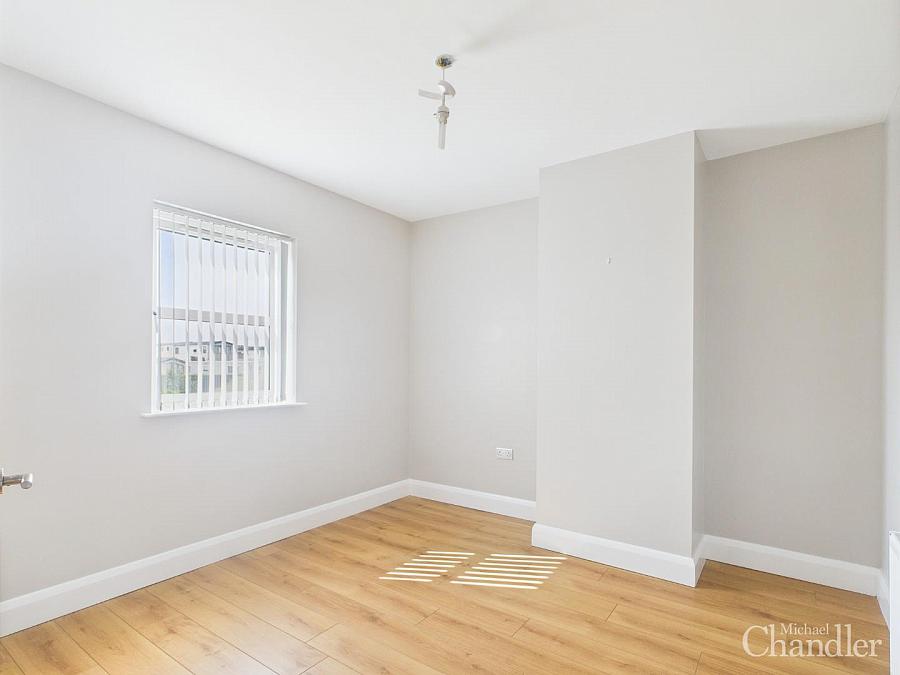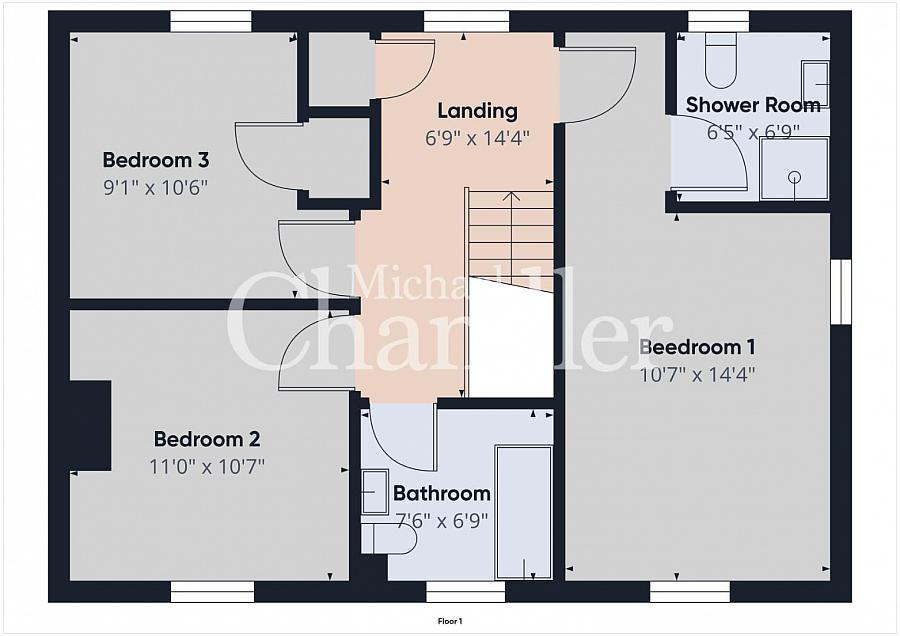Contact Agent

Contact Michael Chandler Estate Agents
4 Bed Cottage
3 Murlough View Cottages
Newcastle, BT33 0XB
asking price
£325,000
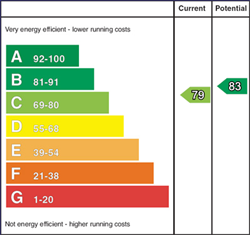
Key Features & Description
Description
Nestled within the charming Murlough View Cottages, this exceptional detached cottage offers a blend of modern living and serene surroundings, ideally situated between the picturesque towns of Newcastle and Dundrum. Upon entering, you are greeted by a bright and spacious entrance hall adorned with a stylish tiled floor, setting the tone for the rest of the home.
The heart of the property is the impressive open plan kitchen, living, and dining area, perfect for both entertaining and family gatherings. The kitchen is equipped with a superb range of integrated appliances, ensuring that culinary enthusiasts will feel right at home. Adjacent to the kitchen, a matching utility room provides additional fitted units, plumbing, and a sink, enhancing the practicality of this delightful residence.
This cottage boasts four well-proportioned bedrooms, including a master suite that features a convenient en-suite shower room. One of the additional bedrooms is located on the ground floor, making it ideal for guests or those who prefer single-level living. The modern family bathroom and a separate ground floor shower room, both fitted with white three-piece suites, add to the comfort and functionality of the home.
Outside, the garden is laid in lawn, providing a lovely outdoor space for relaxation or play. The property also benefits from two dedicated parking spaces, ensuring convenience for residents and visitors alike. With an excellent EPC rating, this home promises low running costs, complemented by efficient LPG central heating.
This property is a perfect blend of comfort, style, and practicality, making it an ideal choice for families or those seeking a peaceful retreat in a desirable location.
Nestled within the charming Murlough View Cottages, this exceptional detached cottage offers a blend of modern living and serene surroundings, ideally situated between the picturesque towns of Newcastle and Dundrum. Upon entering, you are greeted by a bright and spacious entrance hall adorned with a stylish tiled floor, setting the tone for the rest of the home.
The heart of the property is the impressive open plan kitchen, living, and dining area, perfect for both entertaining and family gatherings. The kitchen is equipped with a superb range of integrated appliances, ensuring that culinary enthusiasts will feel right at home. Adjacent to the kitchen, a matching utility room provides additional fitted units, plumbing, and a sink, enhancing the practicality of this delightful residence.
This cottage boasts four well-proportioned bedrooms, including a master suite that features a convenient en-suite shower room. One of the additional bedrooms is located on the ground floor, making it ideal for guests or those who prefer single-level living. The modern family bathroom and a separate ground floor shower room, both fitted with white three-piece suites, add to the comfort and functionality of the home.
Outside, the garden is laid in lawn, providing a lovely outdoor space for relaxation or play. The property also benefits from two dedicated parking spaces, ensuring convenience for residents and visitors alike. With an excellent EPC rating, this home promises low running costs, complemented by efficient LPG central heating.
This property is a perfect blend of comfort, style, and practicality, making it an ideal choice for families or those seeking a peaceful retreat in a desirable location.
Rooms
Entrance Hall
Kitchen/Living Area 12'1" X 21'5" (3.68m X 6.53m)
Family Room/Bedroom 4 10'7" X 13'3" (3.23m X 4.04m)
Utility Room 6'3" X 7'10" (1.91m X 2.39m)
Shower Room 8'11" X 4'2" (2.72m X 1.27m)
Bedroom 1 14'4" X 10'7" (4.37m X 3.23m)
En Suite Shower Room 6'5" X 6'9" (1.96m X 2.06m)
Bedroom 2 11'0" X 10'7" (3.35m X 3.23m)
Bedroom 3 9'1" X 10'6" (2.77m X 3.20m)
Bathroom 7'5" X 6'9" (2.26m X 2.06m)
Michael Chandler Estate Agents have endeavoured to prepare these sales particulars as accurately and reliably as possible for the guidance of intending purchasers or lessees. These particulars are given for general guidance only and do not constitute any part of an offer or contract. The seller and agents do not give any warranty in relation to the property. We would recommend that all information contained in this brochure is verified by yourself or your professional advisors. Services, fittings and equipment referred to in the sales details have not been tested and no warranty is given to their condition, nor does it confirm their inclusion in the sale. All measurements contained within this brochure are approximate.
Video
Virtual Tour
Broadband Speed Availability
Potential Speeds for 3 Murlough View Cottages
Max Download
1800
Mbps
Max Upload
1000
MbpsThe speeds indicated represent the maximum estimated fixed-line speeds as predicted by Ofcom. Please note that these are estimates, and actual service availability and speeds may differ.
Property Location

Mortgage Calculator
Contact Agent

Contact Michael Chandler Estate Agents
Request More Information
Requesting Info about...
3 Murlough View Cottages, Newcastle, BT33 0XB

By registering your interest, you acknowledge our Privacy Policy

By registering your interest, you acknowledge our Privacy Policy






