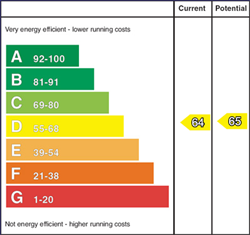Contact Agent

Contact Ulster Property Sales (UPS) Donaghadee
4 Bed Semi-Detached House
7 Coastview Cottages
millisle, BT22 2GF
offers around
£169,950

Key Features & Description
Semi Detached Property, Located Within Walking Distance Of The Seafront And Local Amenities
Well Proportioned Living Room With Open Fireplace
Four Good Sized Bedrooms, Primary With Ensuite Shower Room
Family Bathroom And Downstairs W/C Comprising White Suite
Oil Fired Central Heating And uPVC Double Glazed Windows
Two Allocated Parking Spaces And Fully Enclosed Rear Garden
Will Attract A Wide Variety Of Clients From First Time Buyers, Investors To Downsizers Alike
Early Viewing Is Highly Recommended For This Lovely Home
Description
Located in the charming Coastview Cottage Development in Millisle, this delightful semi-detached house offers a perfect blend of comfort and convenience. Just a short stroll from the picturesque seafront, this property is ideally situated near local amenities, schools, and good transport routes, making it an excellent choice for families and professionals alike.
Upon entering, you are welcomed by a spacious hallway that leads to a generous living room, complete with a feature fireplace that adds a touch of warmth and character. The open-plan kitchen and dining area is perfect for entertaining, providing a modern space for family meals and gatherings. This home boasts four well-proportioned bedrooms, with the master suite featuring an ensuite shower room for added privacy and convenience. A family bathroom and a downstairs w/c, both fitted with a stylish white suite, enhance the practicality of this lovely residence.
The property benefits from oil-fired central heating and double-glazed windows, ensuring a warm and inviting atmosphere throughout the year. Outside, the fully enclosed landscaped rear garden offers a serene retreat, ideal for relaxation or outdoor activities. Additionally, Two allocated parking spaces, providing ease and accessibility.
This versatile home appeals to a wide range of potential buyers, from first-time purchasers to seasoned investors and those looking to downsize. With its prime location and thoughtful design, this property is a wonderful opportunity not to be missed.
Located in the charming Coastview Cottage Development in Millisle, this delightful semi-detached house offers a perfect blend of comfort and convenience. Just a short stroll from the picturesque seafront, this property is ideally situated near local amenities, schools, and good transport routes, making it an excellent choice for families and professionals alike.
Upon entering, you are welcomed by a spacious hallway that leads to a generous living room, complete with a feature fireplace that adds a touch of warmth and character. The open-plan kitchen and dining area is perfect for entertaining, providing a modern space for family meals and gatherings. This home boasts four well-proportioned bedrooms, with the master suite featuring an ensuite shower room for added privacy and convenience. A family bathroom and a downstairs w/c, both fitted with a stylish white suite, enhance the practicality of this lovely residence.
The property benefits from oil-fired central heating and double-glazed windows, ensuring a warm and inviting atmosphere throughout the year. Outside, the fully enclosed landscaped rear garden offers a serene retreat, ideal for relaxation or outdoor activities. Additionally, Two allocated parking spaces, providing ease and accessibility.
This versatile home appeals to a wide range of potential buyers, from first-time purchasers to seasoned investors and those looking to downsize. With its prime location and thoughtful design, this property is a wonderful opportunity not to be missed.
Rooms
Accommodation Comprises:
Entrance Hall
W / C
White suite comprising low flush w/c, pedestal wash hand basin with mixer tap and tiled splashback, extractor fan.
Living Room 14'10" X 19'1" (4.53m X 5.82m)
Open fireplace with tiled hearth, tiled surround and wooden mantle, wood laminate flooring and built in storage.
Kitchen/Dining Room 14'5" X 18'1" (4.41m X 5.53m)
Fitted kitchen with a range of high and low level units, laminate work surfaces, single stainless steel sink with mixer tap and drainer, plumbed for washing machine, space for tumble dryer, integrated oven, four ring electric hob with stainless steel extractor fan and hood, breakfast bar area, space for fridge/freezer, part tiled walls, space dining, double doors to enclosed rear garden.
First Floor
Landing
Hot press and storage.
Bedroom 1 10'11" X 12'4" (3.33m X 3.77m)
Double bedroom.
Ensuite
White suite comprising shower enclosure with wall mounted overhead shower, pedestal wash hand basin with mixer tap, low flush w/c, extractor fan, part tiled walls.
Bedroom 2 10'11" X 11'8" (3.34m X 3.58m)
Double bedroom.
Bedroom 3 6'9" X 14'4" (2.08m X 4.38m)
Bedroom 4 8'3" X 10'11" (2.52m X 3.33m)
Bathroom
White suite comprising panelled bath with mixer tap and shower hand attachment, low flush w/c, pedestal wash hand basin with mixer tap, low flush w/c, tiled walls, extractor fan.
Outside
Front - Area in stones, area in patio, two allocated spaces.
Rear - Fully enclosed, fully decked, walled flowerbeds with shrubs, outside tap and light, oil fired boiler, oil fired tank, side gate for bin access.
Rear - Fully enclosed, fully decked, walled flowerbeds with shrubs, outside tap and light, oil fired boiler, oil fired tank, side gate for bin access.
Property Location

Mortgage Calculator
Contact Agent

Contact Ulster Property Sales (UPS) Donaghadee
Request More Information
Requesting Info about...
7 Coastview Cottages, millisle, BT22 2GF

By registering your interest, you acknowledge our Privacy Policy

By registering your interest, you acknowledge our Privacy Policy























