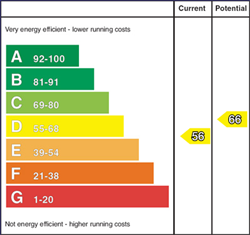Contact Agent

Contact Ulster Property Sales (UPS) Donaghadee
3 Bed Detached House
53 Moss Road
Millisle, Millisle Newtownards, BT22 2DS
offers around
£315,000

Key Features & Description
Spacious Detached Home, Located In Sought After Residential Area, Close To Local Amenities, Schools, Main Arterial Routes And The Sea Front
Open Plan Fitted Kitchen/Family Room And Living Room With Feature Multi Fuel Stove
Three Double Bedrooms, Two With Ensuite Shower Room
Family Bathroom Comprising Of White Suite
Oil Fired Central Heating And Double Glazed Windows
Detached Garage With Dual Roller Doors, Outhouse With Power And Plumbing
Fully Enclosed Spacious Rear Garden And Brick Paviour Driveway With Space For Multiple Vehicles
This Beautiful Property Attracts A Wide Variety Of Potential Clients
Early Viewings Recommended
Description
Located in the charming coastal village of Millisle, this delightful detached home on Moss Road presents an exceptional opportunity for those seeking a comfortable and spacious family home. The property is ideally situated in a popular residential area, providing easy access to local amenities, schools, main arterial routes, and the picturesque sea front.
Upon entering, you are greeted by a generous hallway featuring built-in storage, leading to a welcoming living room adorned with a solid wooden floor and a cosy multi-fuel stove. The open plan kitchen and family room, designed for both relaxation and entertaining. This well-appointed space is complemented by a convenient downstairs family bathroom.
The home boasts three generously sized double bedrooms, two of which benefit from ensuite shower rooms. The property is equipped with oil-fired central heating and double-glazed windows.
Externally, the property features a garage with dual roller doors, an outhouse with plumbing, and a large rear garden, ideal for outdoor activities and gatherings. The front of the property showcases a brick paviour driveway, offering ample space for multiple vehicles.
This charming home attracts a wide variety of clients, making it a must-see for anyone looking to settle in a serene coastal setting. Early viewing is highly recommended to avoid missing out on this beautiful property.
Located in the charming coastal village of Millisle, this delightful detached home on Moss Road presents an exceptional opportunity for those seeking a comfortable and spacious family home. The property is ideally situated in a popular residential area, providing easy access to local amenities, schools, main arterial routes, and the picturesque sea front.
Upon entering, you are greeted by a generous hallway featuring built-in storage, leading to a welcoming living room adorned with a solid wooden floor and a cosy multi-fuel stove. The open plan kitchen and family room, designed for both relaxation and entertaining. This well-appointed space is complemented by a convenient downstairs family bathroom.
The home boasts three generously sized double bedrooms, two of which benefit from ensuite shower rooms. The property is equipped with oil-fired central heating and double-glazed windows.
Externally, the property features a garage with dual roller doors, an outhouse with plumbing, and a large rear garden, ideal for outdoor activities and gatherings. The front of the property showcases a brick paviour driveway, offering ample space for multiple vehicles.
This charming home attracts a wide variety of clients, making it a must-see for anyone looking to settle in a serene coastal setting. Early viewing is highly recommended to avoid missing out on this beautiful property.
Rooms
Accommodation Comprises:
Hall
Wood effect tiled floor with storage under the stairs.
Living Room 10'9".19'8" X 21'0" (3.3.6 X 6.42m)
Solid wooden flooring, multi fuel stove with marble hearth and surround with wooden mantle piece.
Kitchen/Family Room 11'11" X 25'6" (3.64m X 7.79m)
Fitted kitchen, range of high and low level units, laminate work surface, 1.5" stainless steel sink with mixer tap and drainer, space for a range of cookers, stainless steel extractor fan and hood, space for fridge freezer, integrated dish washer, plumbed for washing machine, recessed spot lights, space for dining, partially tiled walls, back door to enclosed rear garden and living space.
Bathroom
White suite comprising free standing bath with mixer tap, shower attachment, pedestal wash hand basin with mixer tap, low flush WC, heated towel rail and built in storage.
Bedroom 3 (Downstairs) 16'7" X 9'2" (5.06m X 2.80m)
Double room with wood laminate flooring.
1st Floor
Landing
Bedroom 1 11'10" X 18'9" (3.63m X 5.74m)
Double bedroom with built in storage, velux style window and a port hole style window.
En Suite
White suite, walk in wall mounted over head shower, glass shower screen, vanity unit with mixer tap and storage, low flush W/C, heated towel, part panelled wall and stained glass window.
Bedroom 2 12'7" X 18'9" (3.84m X 5.74m)
Double bedroom
En Suite
White suite comprising shower enclosure, wall mounted overhead shower with sliding doors, low flush WC, vanity unit with mixer tap, tiled flooring and a velux style window.
Garage 10'5" X 24'3" (3.19m X 7.41m)
Double roller doors, fully floored loft space with power and light.
Outhouse 11'4" X 11'10" (3.46m X 3.62m)
Electric, power, light and plumbing.
Outside
Front - Brick paviour driveway with space for multiple vehicles.
Rear - Fully enclosed, area in lawn, decked area, area in patio, paved walking to grass, outside tap and light, oil fired boiler, oil tank and side gate access.
Rear - Fully enclosed, area in lawn, decked area, area in patio, paved walking to grass, outside tap and light, oil fired boiler, oil tank and side gate access.
Broadband Speed Availability
Potential Speeds for 53 Moss Road
Max Download
10000
Mbps
Max Upload
10000
MbpsThe speeds indicated represent the maximum estimated fixed-line speeds as predicted by Ofcom. Please note that these are estimates, and actual service availability and speeds may differ.
Property Location

Mortgage Calculator
Contact Agent

Contact Ulster Property Sales (UPS) Donaghadee
Request More Information
Requesting Info about...
53 Moss Road, Millisle, Millisle Newtownards, BT22 2DS

By registering your interest, you acknowledge our Privacy Policy

By registering your interest, you acknowledge our Privacy Policy





























