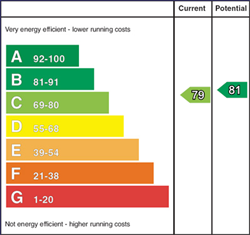5 Bed Detached House
27a Deramore Park
malone, belfast, BT9 5JX
offers around
£975,000

Key Features & Description
An Exceptional Detached Family Home
Five Bedrooms All With Porcelonsa Fitted En-Suites (Two with Walk-in Robes)
Substantial Open-Plan Accomodation Opening Out to Garden
Three Separate Reception Rooms
Gas Fired Central Heating and Double Glazed Windows
Double Garage With Electronic Doors and Driveway Accessed Via Remote-Controlled Electronic Gates
Landscaped Gardens to Rear Laid in Lawns, Raised Flower Beds, Mature Trees and Patio Area
Ideal City Location for Families Within Close Proximity to Leading Schools, Social Amenities and Public Transport Links
Description
An exceptional five bedroom family home nestled off Deramore Park. Deramore Park is one of the most exclusive addresses in South Belfast, just off the Malone Road. The property is accessed by a private driveway with electronically controlled security gates at the entrance to the front courtyard of the property accessed by another electric gate. The ground floor accommodation comprises of three spacious reception rooms, cloakroom with WC and large kitchen with island unit and breakfast bar. This is open plan to the spacious dining room ideal for socialising and spending quality family time. On the first and second floors, there are five spacious bedrooms all with private ensuites facilities. The master bedroom on the first floor with a large vaulted ceiling, feature stain glass windows and ensuite bathroom with 'Porcelanosa' sanitary ware. Other benefits in the property include a large integrated double garage with utility area and ample storage, gas central heating, double glazing and a beam vacuum system. Externally the sweeping driveway is laid with 'Tobermore' brick leading to ample parking at the front of the property with security lighting. The rear garden has laid in lawn with landscaped flower beds and patio area. This property is of exceptional quality and viewing would be highly recommended at your earliest convenience.
An exceptional five bedroom family home nestled off Deramore Park. Deramore Park is one of the most exclusive addresses in South Belfast, just off the Malone Road. The property is accessed by a private driveway with electronically controlled security gates at the entrance to the front courtyard of the property accessed by another electric gate. The ground floor accommodation comprises of three spacious reception rooms, cloakroom with WC and large kitchen with island unit and breakfast bar. This is open plan to the spacious dining room ideal for socialising and spending quality family time. On the first and second floors, there are five spacious bedrooms all with private ensuites facilities. The master bedroom on the first floor with a large vaulted ceiling, feature stain glass windows and ensuite bathroom with 'Porcelanosa' sanitary ware. Other benefits in the property include a large integrated double garage with utility area and ample storage, gas central heating, double glazing and a beam vacuum system. Externally the sweeping driveway is laid with 'Tobermore' brick leading to ample parking at the front of the property with security lighting. The rear garden has laid in lawn with landscaped flower beds and patio area. This property is of exceptional quality and viewing would be highly recommended at your earliest convenience.
Rooms
Large entrance hall, polished tiled floor, recessed lighting. Under stair storage cupboard.
STUDY 15' 0" X 11' 0" (4.5700m X 3.3500m)
Tiled flooring, recessed lighting.
SITTING ROOM: 15' 8" X 15' 0" (4.7800m X 4.5700m)
Sandstone fire place with gas fire, french doors out to patio area. Soliden wooden flooring.
KITCHEN WITH ISLAND & BREAKFAST AREA : 18' 3" X 14' 9" (5.5600m X 4.5000m)
Granite worktops, island with low level units, integrated appliances, microwave, fridge/ freezer, dishwasher. Five ring gas hob with extractor hood, 1.5 stainless tell sink with drainer. Tiled floor. Access to integrated double garage.
DOUBLE GARAGE: 19' 0" X 15' 0" (5.7900m X 4.5700m)
Worcester Boiler, tiled floor, PVC electric garage door, range of high and low level units. Beam Vaacum system.
DINING ROOM: 19' 0" X 13' 0" (5.7900m X 3.9600m)
Cast Iron fireplace with gas fire, solid wooden flooring.
SUN ROOM: 17' 4" X 13' 10" (5.2800m X 4.2200m)
Patio doors to rear garden, solid wooden flooring, recessed lighting.
CLOAKROOM:
Low flush WC, wash hand basin, extractor fan
MASTER BEDROOM: 19' 2" X 15' 5" (5.8400m X 4.7000m)
Stain glass feature window, large vaulted ceiling with velux windows
LUXURY ENSUITE:
Double shower unit with glass doors, low flush WC, double sink vanitry unit, extractor fan, tiled floor and walls.
DRESSING ROOM:
Built In wardrobe space
LAUNDRY ROOM:
Plumbed for washing machine, storage cupbaords and hot press
BEDROOM (2): 19' 0" X 13' 0" (5.7900m X 3.9600m)
ENSUITE BATHROOM:
Low flush WC, shower cubicle, wash hand basin, extractor fan.
BEDROOM (3): 16' 6" X 15' 0" (5.0300m X 4.5700m)
ENSUITE BATHROOM:
Low flush WC, double shower, wash hand basin, extractor fan, tiled floor and walls.
DRESSING ROOM:
Built in shelves
UTILITY ROOM:
Plumbed for washing machine.
BEDROOM (4): 20' 0" X 16' 0" (6.1000m X 4.8800m)
Velux windows. Storage into eaves.
ENSUITE BATHROOM:
Shower cubicle, low flush WC, wash hand basin, free standing panel bath, tiled walls and floors, extractor fan.
BEDROOM (5): 16' 0" X 15' 0" (4.8800m X 4.5700m)
Velux window, Storage into eaves.
ENSUITE BATHROOM:
Shower cubicle, low flush WC, wash hand basin, extractor fan, tiled floor and walls
Generous parking to front behind electronic gates and garden in lawn to rear with patio.
Broadband Speed Availability
Potential Speeds for 27a Deramore Park
Max Download
1800
Mbps
Max Upload
220
MbpsThe speeds indicated represent the maximum estimated fixed-line speeds as predicted by Ofcom. Please note that these are estimates, and actual service availability and speeds may differ.
Property Location

Mortgage Calculator
Directions
Deramore Park is located off the Malone Road, 27a is on a quiet enclave to your right.
Contact Agent

Contact GOC Estate Agents
Request More Information
Requesting Info about...
27a Deramore Park, malone, belfast, BT9 5JX

By registering your interest, you acknowledge our Privacy Policy

By registering your interest, you acknowledge our Privacy Policy


































