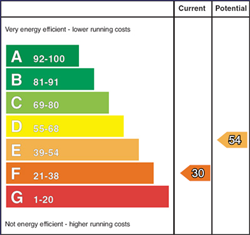Contact Agent

Contact Templeton Robinson (Lisburn Road)
4 Bed Detached House
71 Maryville Park
Malone, Belfast, BT9 6LQ
offers over
£675,000

Key Features & Description
Attractive detached family home in a highly sought-after South Belfast location
Welcoming entrance hall with wood panelling and pine flooring
Convenient ground floor cloakroom with WC
Cosy family room with bespoke built-in storage
Elegant drawing room with gas coal fire and dual aspect windows; French doors opening to rear patio
Spacious dining room, perfect for both everyday use and entertaining
Four generously proportioned bedrooms
Oil-fired central heating system
Detached garage and ample off-street parking
South-facing private garden, ideal for summer gatherings
Superb location close to leading schools, shops, cafés, and restaurants on the Lisburn Road
Description
Set in one of South Belfast"s most desirable residential areas just off the Malone Road, this beautifully presented detached family home enjoys close proximity to a wide range of amenities. The vibrant Lisburn Road—with its cafés, shops, and boutiques—is just a short stroll away, along with access to some of the area"s top-rated schools.
Offering spacious and well-balanced accommodation throughout, this home is further enhanced by a private, south-facing garden—ideal for relaxing or entertaining. Internally, the property boasts four generously sized bedrooms, three reception rooms, and a bright, well-appointed kitchen. Carefully maintained, the property is further enhanced by the many fine features and that all important layout which lends itself ideally to all those modern day family living requirements.
Recent sales in the area and Maryville Park have proved extremely popular and with all and more this home has to offer in the way of location and accommodation it will have wide ranging appeal. Early viewing is highly recommended so as not to miss out.
Set in one of South Belfast"s most desirable residential areas just off the Malone Road, this beautifully presented detached family home enjoys close proximity to a wide range of amenities. The vibrant Lisburn Road—with its cafés, shops, and boutiques—is just a short stroll away, along with access to some of the area"s top-rated schools.
Offering spacious and well-balanced accommodation throughout, this home is further enhanced by a private, south-facing garden—ideal for relaxing or entertaining. Internally, the property boasts four generously sized bedrooms, three reception rooms, and a bright, well-appointed kitchen. Carefully maintained, the property is further enhanced by the many fine features and that all important layout which lends itself ideally to all those modern day family living requirements.
Recent sales in the area and Maryville Park have proved extremely popular and with all and more this home has to offer in the way of location and accommodation it will have wide ranging appeal. Early viewing is highly recommended so as not to miss out.
Rooms
Double hardwood front door with glazed top light to . . .
RECEPTION PORCH:
Heather Brown tiled floor. Glazed inner door to . . .
RECEPTION HALL:
Part wood panelled walls, plate rack, pine wooden floor, built-in cupboard.
DOWNSTAIRS W.C & CLOAKROOM.:
White suite comprising low flush wc, part tiled walls, pedestal wash hand basin, cloaks area.
DRAWING ROOM: 24' 4" X 11' 10" (7.42m X 3.61m)
Pine wooden floor, mahogany surround fireplace with marble inset and hearth and gas coal effect fire, dual aspect windows, glazed double doors to rear garden, cornice ceiling.
FAMILY ROOM: 12' 9" X 12' 4" (3.89m X 3.76m)
Built-in shelving and cupboards, outlook to front, cornice ceiling.
DINING ROOM: 10' 3" X 9' 8" (3.12m X 2.95m)
Cornice ceiling.
KITCHEN: 11' 11" X 8' 9" (3.63m X 2.67m)
Range of high and low level units, granite worktops, integrated four ring ceramic hob, extractor fan above, built-in display units, single drainer, 1.5 bowl sink nit with chrome mixer tap, built-in high level double oven, tongue and groove ceiling, hatch to roofspace. Access to . . .
UTILITY ROOM:
Plumbed for washing machine, original quarry tiled floor, glazed access door to rear garden, fully tiled walls.
Feature stained glass window.
LANDING:
Access to roofspace via Slingsby type ladder, 3/4 floored. Hotpress with copper cylinder and built-in shelving above.
BEDROOM (1): 13' 4" X 11' 9" (4.06m X 3.58m)
Dual aspect windows, built-in wall to wall wardrobes.
BEDROOM (2): 11' 8" X 11' 8" (3.56m X 3.56m)
Built-in wardrobe and cupboards, outlook to front.
BEDROOM (3): 12' 1" X 8' 9" (3.68m X 2.67m)
Cornice ceiling, outlook to front.
BEDROOM (4): 11' 9" X 7' 7" (3.58m X 2.31m)
Built-in cupboard and shelving.
BATHROOM:
White suite comprising vanity unit with chrome mixer tap and built-in cupboard below, panelled bath with built-in shower unit, fully tiled walls, heated towel rail, ceramic tiled flor, extractor fan.
ADDITIONAL SECOND BATHROOM:
White suite comprising pedestal wash hand basin, panelled bath, separate shower cubicle with Mira Vigour electric shower unit, part tiled walls, cornice ceiling, picture rail.
SEPARATE WC:
White suite comprising low flush wc, part tiled walls, cornice ceiling.
Front tarmac driveway with off street parking for a couple of cars, front garden laid in loose stone with mature tree and flower bed.
GARAGE: 18' 7" X 11' 10" (5.66m X 3.61m)
Electric up and over door, light and power.
Enclosed south-westerly facing rear garden laid in artificial grass, excellent degree of privacy, uPVC oil tank, mature boundary hedging, outside tap.
Broadband Speed Availability
Potential Speeds for 71 Maryville Park
Max Download
10000
Mbps
Max Upload
10000
MbpsThe speeds indicated represent the maximum estimated fixed-line speeds as predicted by Ofcom. Please note that these are estimates, and actual service availability and speeds may differ.
Property Location

Mortgage Calculator
Directions
Maryville Park runs from Malone Road to Lisburn Road.
Contact Agent

Contact Templeton Robinson (Lisburn Road)
Request More Information
Requesting Info about...
71 Maryville Park, Malone, Belfast, BT9 6LQ

By registering your interest, you acknowledge our Privacy Policy

By registering your interest, you acknowledge our Privacy Policy




















