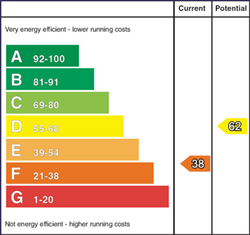Contact Agent

Contact Gerard McClinton Estate Agent
3 Bed Semi-Detached House
92 Elmwood Drive
Hillsborough Road, Lisburn, BT28 1JW
offers in the region of
£199,950

Key Features & Description
Superbly Presented Three-Bedroom Semi Detached Home
Just Minutes´ Walk From Lisburn City Centre, Lagan Valley Hospital, And Sprucefield Shopping Centre
Formal Living Room To The Front Of The House
Modern Shaker-Style Kitchen With Appliances And Central Island Opening Onto The Family Room
Contemporary Family Bathroom Upstairs
Generous Rear Garden & Extended Garage
New Double Glazing in 2008 & Rewired,
Oil Fired Central Heating
Driveway / Parking To Front and Side
Description
This superbly presented semi-detached home is tucked away in a popular cul-de-sac, just minutes´ walk from Lisburn City Centre and close to Lagan Valley Hospital and Sprucefield Shopping Centre - perfect for modern family life.
Bought by my clients in 2008, they installed new double glazed windows and doors, fitted a new kitchen and bathroom, added new fitted robes to the two main bedrooms, re wired the property and added a new garage door.
The ground floor offers a formal living room to the front, to the rear is a modern shaker-style kitchen with appliances and central island, flowing seamlessly into the spacious dining/family room - ideal for entertaining or relaxed family living. Upstairs, three bedrooms and a contemporary family bathroom complete the accommodation.
Outside, enjoy a generous rear garden, an integrated garage with WC, and a practical utility area with storage and space for laundry appliances. With excellent access to top schools, bus routes, and local shops, this is a rare opportunity in a highly desirable location - early viewing is highly recommended!
This superbly presented semi-detached home is tucked away in a popular cul-de-sac, just minutes´ walk from Lisburn City Centre and close to Lagan Valley Hospital and Sprucefield Shopping Centre - perfect for modern family life.
Bought by my clients in 2008, they installed new double glazed windows and doors, fitted a new kitchen and bathroom, added new fitted robes to the two main bedrooms, re wired the property and added a new garage door.
The ground floor offers a formal living room to the front, to the rear is a modern shaker-style kitchen with appliances and central island, flowing seamlessly into the spacious dining/family room - ideal for entertaining or relaxed family living. Upstairs, three bedrooms and a contemporary family bathroom complete the accommodation.
Outside, enjoy a generous rear garden, an integrated garage with WC, and a practical utility area with storage and space for laundry appliances. With excellent access to top schools, bus routes, and local shops, this is a rare opportunity in a highly desirable location - early viewing is highly recommended!
Rooms
Entrance Hall
uPVC double glazed front door & double glazed side panels, ceramic tiled floor, cornicing, storage under stairs
Living Room 12'7" X 11'3" (3.85m X 3.45m)
Upvc double glazed window to front, radiator
Dining Kitchen 17'10" X 16'8" (5.45m X 5.10m)
Ceramic tiled floor, range of high and low level units including centre island, ceramic tiled splashbacks, twin electric oven, 5 ring gas hob, stainless steel extractor, integrated dishwasher, 1 1/2 bowl single draining stainless steel sink, uPVC double glazed patio doors to rear, door through to garage, arch to . . .
Family / Dining Room 10'11" X 10'2" (3.35m X 3.10m)
Laminate wood floor, glass blocks to hall, open fire with pine fireplace on granite hearth, spotlighting.
First Floor Landing
Bedroom 10'7" X 10'0" (3.25m X 3.05m)
Upvc double glazed window, Integrated wardrobes, spotlights
Bedroom 10'4" X 10'0" (3.15m X 3.05m)
Upvc double glazed window, laminate wood flooring, intergated wardrobes and dressing table, spotlighting.
Bedroom 7'4" X 7'0" (2.25m X 2.15m)
Upvc double glazed window
Bathroom
Upvc double glazed window, ceramic tiled floor, part tiled walls, low flush WC, pedestal wash hand basin, panel bath with shower screen and power shower over, cornicing, spotlighting, extractor.
Outside
Driveway to the front and side allowing off street parking for multiple vehicles
Steps down to small lawn fronting onto Hillsborough Road
Fully enclosed and private rear garden which enjoys the evening sun. Generous lawn and gravel area to side
Steps down to small lawn fronting onto Hillsborough Road
Fully enclosed and private rear garden which enjoys the evening sun. Generous lawn and gravel area to side
Garage
Power and lighting, WC, utility area with storage and space for washing machine and dryer.
Broadband Speed Availability
Potential Speeds for 92 Elmwood Drive
Max Download
1800
Mbps
Max Upload
220
MbpsThe speeds indicated represent the maximum estimated fixed-line speeds as predicted by Ofcom. Please note that these are estimates, and actual service availability and speeds may differ.
Property Location

Mortgage Calculator
Contact Agent

Contact Gerard McClinton Estate Agent
Request More Information
Requesting Info about...
92 Elmwood Drive, Hillsborough Road, Lisburn, BT28 1JW

By registering your interest, you acknowledge our Privacy Policy

By registering your interest, you acknowledge our Privacy Policy
















