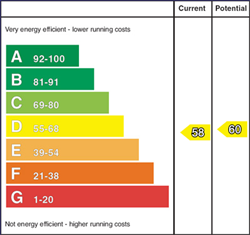Contact Agent

Contact Robert Wilson Estate Agency (Moira)
10 Crewe Road
ballinderry upper, lisburn, BT28 2PL

Key Features & Description
Nestled in the tranquil rural setting just six miles from Lisburn, off the Glenavy/Lisburn Road, stands 'Edenview House'. Dating back to the 1800s, this charming residence has been thoughtfully updated while preserving its original allure. Set on an elevated position, it offers sweeping views of the picturesque countryside, extending towards the majestic Mourne Mountains in Newry.
The ground floor of Edenview House features an inviting entrance hall with a staircase leading to the first floor, with uPVC front door and glazed side lights. The lounge has a feature fireplace and cornice detailing, while the living room offers warmth with its 'Heritage' multi-fuel stove and ample storage. The kitchen/dining area is a blend of modern convenience and rustic charm, complete with high and low-level units and a composite black sink unit.
Upstairs, the landing provides access to the roof space and features storage cupboards, complemented by radiators for comfort. The bedrooms are spacious and well-appointed. The Bathroom is a sanctuary with its white suite, including a vanity wash hand basin, bath tub, and a large walk-in shower cubicle.
Outside, Edenview House continues to impress with its garage, ideal for storage and housing utilities, a yard and outbuildings. While the front garden and driveway enhance its appeal with lawns and secure gates.
Edenview House is not just a home; it's a retreat, offering the perfect blend of historical charm and modern comfort in a serene rural setting.
GROUND FLOOR
Entrance Hall
uPVC front door with glazed side lights, staircase to first floor, single panel radiator.
Lounge
3.48m x 3.44m (11' 5" x 11' 3") Feature fireplace with granite inset, hearth and wooden mantle, cornice detailing and double panel radiator.
W.C.
3.50m x 1.70m (11' 6" x 5' 7") White suite comprising; low flush wc, pedestal wash hand basin, recessed lighting, double panel radiator.
Living Room
3.78m x 5.16m (12' 5" x 16' 11") Feature fireplace with granite inset and hearth, wooden mantle and 'Heritage' multi-fuel stove, under stairs storage cupboard.
Kitchen/Dining
5.15m x 2.96m (16' 11" x 9' 9") Range of high and low level units, composite black sink unit with mixer tap, laminate worktop, 4 ring ceramic hob with extractor fan over, built in single oven, space for fridge freezer, wall mounted vertical radiator, recessed lighting, part tiled walls and door to rear yard.
FIRST FLOOR
Landing
Access to roof space, 2x single panel radiators, storage cupboard off with shelving and hot water cylinder.
Bedroom
5.64m x 3.4m (18' 6" x 11' 2") Double panel radiator and recessed lighting.
Bedroom
4.49m x 5.18m (14' 9" x 17' 0")max. Built in wardrobe, double panel radiator, single panel radiator.
Bedroom
2.89m x 2.48m (9' 6" x 8' 2") Single panel radiator
Bathroom
1.94m x 3.02m (6' 4" x 9' 11") White suite comprising; vanity incorporated wash hand basin with mixer tap, bath tub with mixer tap and handheld fitting, large walk in shower cubicle with thermostatic valve fitting, chrome heated towel rain, part tiled walls, recessed lighting and extractor fan.
OUTSIDE
Garage
5.60m x 4.20m (18' 4" x 13' 9") Housing for boiler, up and over door, plumbed for washing machine.
Outside
Front garden in lawn.
Fully enclosed with cast iron gates and pillars . Driveway leading to yard and paddock/field.
Property Location

Mortgage Calculator
Contact Agent

Contact Robert Wilson Estate Agency (Moira)

By registering your interest, you acknowledge our Privacy Policy























