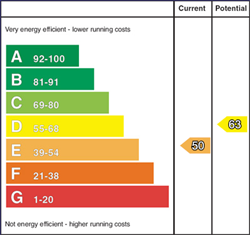Contact Agent

Contact Simon Brien Bradley (Warrenpoint)
5 Bed Detached House
45 Greencastle Street
Kilkeel, Newry, BT34 4BH
offers over
£499,950

Description
Located in the heart of Kilkeel, 45 Greencastle Street is a distinguished detached period property offering a rare opportunity to acquire a home full of character and history. Owned by the same family for over 100 years, this substantial residence sits on approximately 0.3 acres, providing generous indoor and outdoor space.
The accommodation includes five spacious bedrooms, a study, and a separate office, making it ideal for family living or working from home. There are three reception rooms, along with three bathrooms for added convenience.
To the rear, the property features a private walled garden, a detached garage, and a garden room, offering versatile outdoor space. Off-street parking is also available, a valuable asset in this central location.
Adding to its appeal, the property benefits from solar photovoltaic panels, offering improved energy efficiency and reduced running costs.
This unique home combines period elegance with practical living, all within walking distance of Kilkeel´s shops, schools, and amenities. Early viewing is highly recommended to appreciate the full potential of this exceptional property.
The accommodation includes five spacious bedrooms, a study, and a separate office, making it ideal for family living or working from home. There are three reception rooms, along with three bathrooms for added convenience.
To the rear, the property features a private walled garden, a detached garage, and a garden room, offering versatile outdoor space. Off-street parking is also available, a valuable asset in this central location.
Adding to its appeal, the property benefits from solar photovoltaic panels, offering improved energy efficiency and reduced running costs.
This unique home combines period elegance with practical living, all within walking distance of Kilkeel´s shops, schools, and amenities. Early viewing is highly recommended to appreciate the full potential of this exceptional property.
Rooms
Entrance porch 5'7" X 5'11" (1.70m X 1.80m)
Wooden and glass panel door leafing to hallway.
Entrance Hall
Carpet flooring.
Drawing Room 13'9" X 13'9" (4.20m X 4.20m)
Carpet flooring. Sliding sash windows. Decorative coving cornice on orginal 13ft ceiling. Marble fireplace surround with tiled inset. Solid fuel fire.
Dining Room 13'9" X 13'9" (4.20m X 4.20m)
Carpet flooring. Sliding sash windows. Decorative coving cornice on orginal 13ft ceiling.
Bedroom 1 16'3" X 13'11" (4.95m X 4.25m)
Located to the rear of the property. Carpet flooring. Sliding sash windows. Decorative coving cornice on orginal 13ft ceiling. Marble fireplace with tiled inset and hearth. Solid fuel fire. Sink with vanity unit.
Office 4'11" X 13'9" (1.50m X 4.20m)
Carpet flooring. Work desk. Shelving and storage.
Snug 9'8" X 13'11" (2.95m X 4.25m)
Carpet flooring. Original fireplace with tiled inset and hearth. Solid fuel fire. Built in storage.
Bathroom 12'10" X 9'6" (3.90m X 2.90m)
Vinyl flooring. Fully tiled walls. Bathroom suite- low flush wc, pedestal sink, bidet, and bath. Shower cubicle with a thermostat shower. Hotpress with shelving. Wall-mounted cabinet with mirrors.
Kitchen Breakfast Room 15'7" X 22'2" (4.75m X 6.75m)
Tiled flooring. Recessed ceiling lights. Partially tiled walls. Solid wood high and low kitchen units with display cabinets. Electric hob. wall-mounted electric oven and microwave.
Utility Room 8'8" X 8'4" (2.65m X 2.55m)
Tiled flooring. Fully tiled walls. Low-level kitchen units. Stainless steel sink. Plumbed for laundry. External door to rear of the property.
Shower Room 8'8" X 7'5" (2.65m X 2.25m)
Tiled flooring. Fully tiled walls. Wall-mounted sink. Low flush wc. Shower cubicle with an electric shower. Boiler
Carpet stairs leading to first floor.
Family Bathroom 11'6" X 13'11" (3.50m X 4.25m)
Tiled floors. Fully tiled walls. Pedestal sink. Low flush wc. Bidet. Stand alone bath with chrome taps and showerhead. Wall to wall storage.
Storeroom
Bedroom 2 13'5" X 13'5" (4.10m X 4.10m)
Located to the front of the property. Carpet flooring. Built-in over-bed storage. Built in drawers.
Study 9'0" X 5'11" (2.75m X 1.80m)
Carpet flooring. Built in shelving. Wooden door with decorative glass panels.
Bedroom 3 13'11" X 13'9" (4.25m X 4.20m)
Located to the front of the property. Carpet flooring. Built in over bed storage. Built in drawers and shelving.
Bedroom 4 16'3" X 13'9" (4.95m X 4.20m)
Located to the rear of the property. Carpet flooring. Built-in over-bed storage. Built-in drawers.
Bedroom 5 11'6" X 13'11" (3.50m X 4.25m)
Located at the rear of the property. Carpet flooring.
WC
Tiled flooring. Low flush wc. Shelving.
Garage 15'3" X 27'7" (4.65m X 8.40m)
Roller door & pedestrian door. Ceiling height 4.55 meters.
Storage units. Wall shelving. Electricity.
Storage units. Wall shelving. Electricity.
External
Paved patio area leading to enclosed wall garden with mature shrubbery, water features and garden room.
Video
Broadband Speed Availability
Potential Speeds for 45 Greencastle Street
Max Download
1800
Mbps
Max Upload
220
MbpsThe speeds indicated represent the maximum estimated fixed-line speeds as predicted by Ofcom. Please note that these are estimates, and actual service availability and speeds may differ.
Property Location

Mortgage Calculator
Contact Agent

Contact Simon Brien Bradley (Warrenpoint)
Request More Information
Requesting Info about...
45 Greencastle Street, Kilkeel, Newry, BT34 4BH

By registering your interest, you acknowledge our Privacy Policy

By registering your interest, you acknowledge our Privacy Policy








































