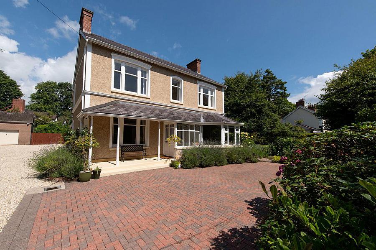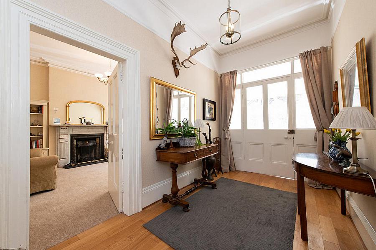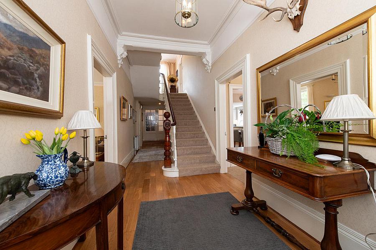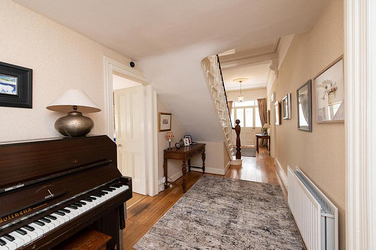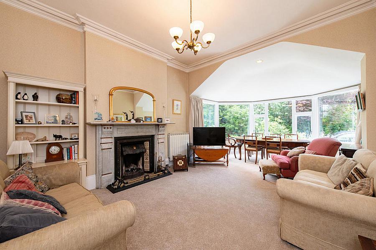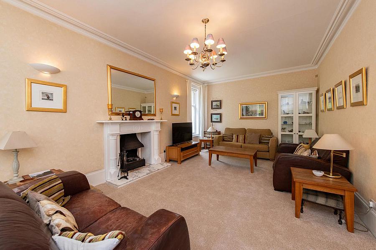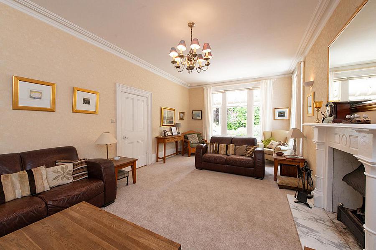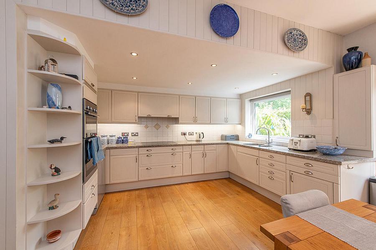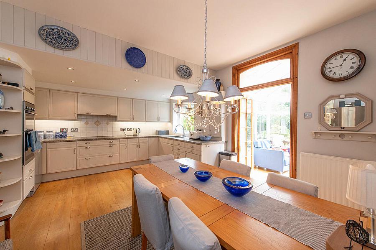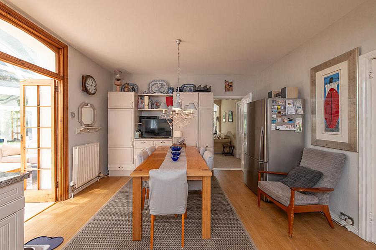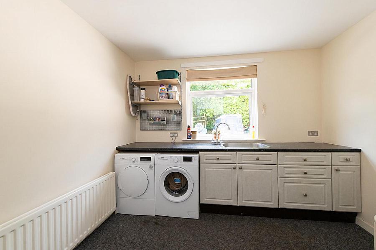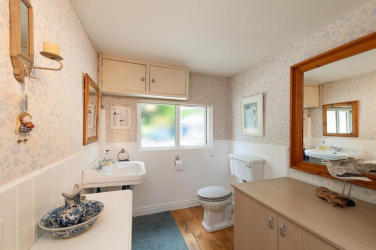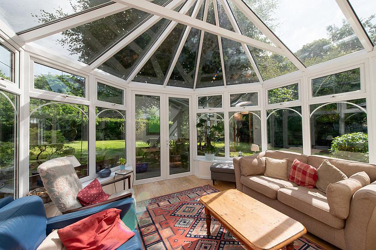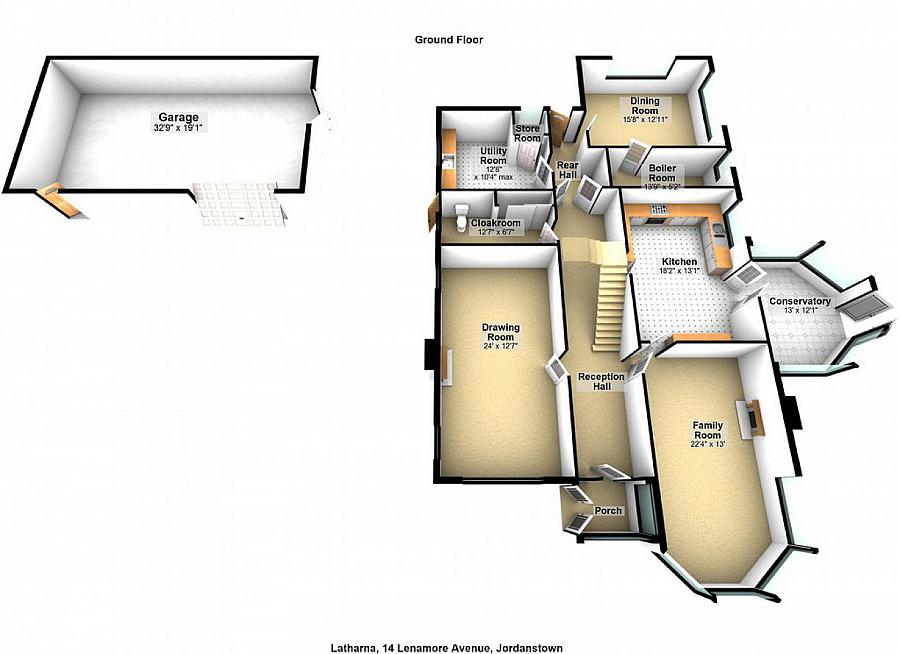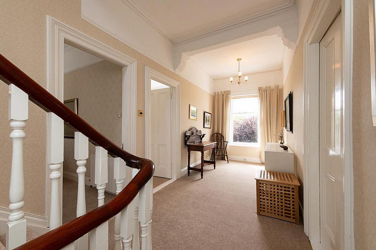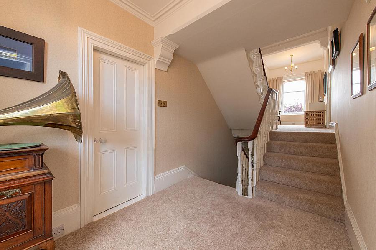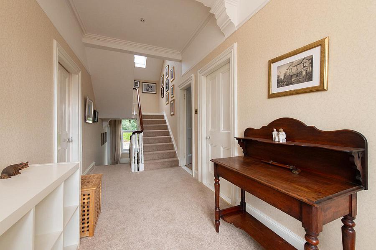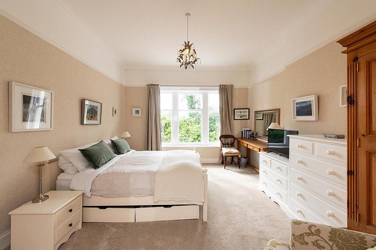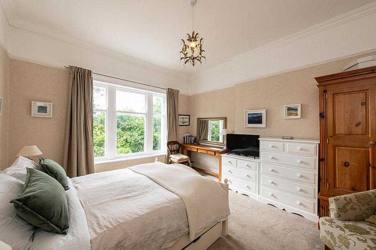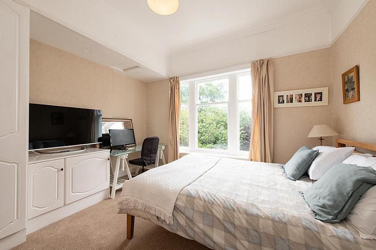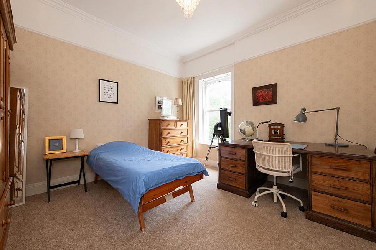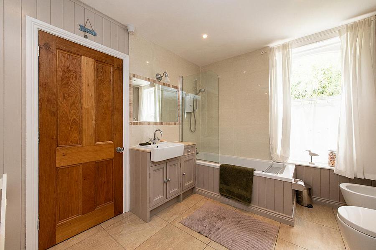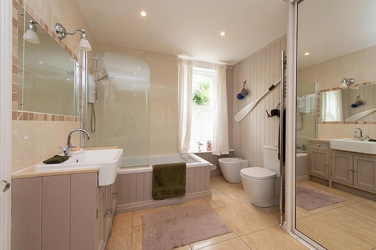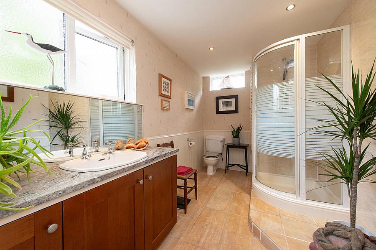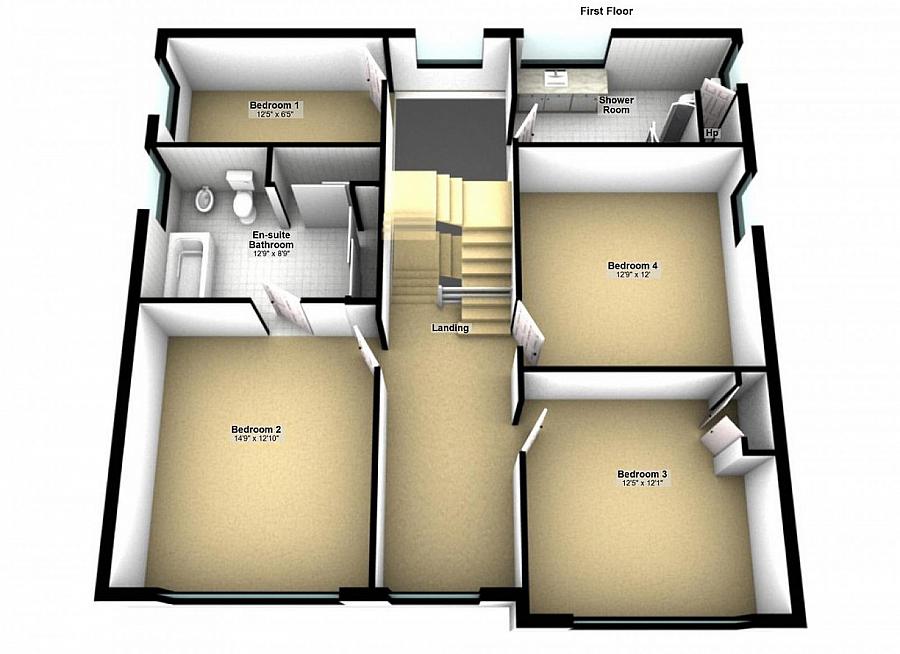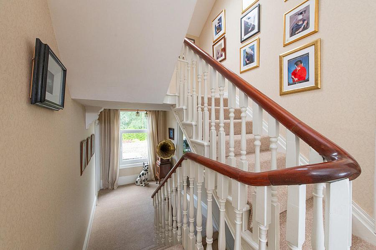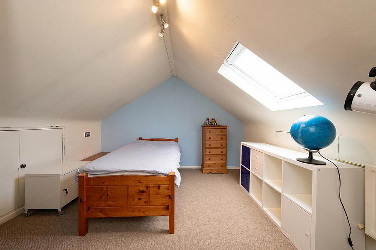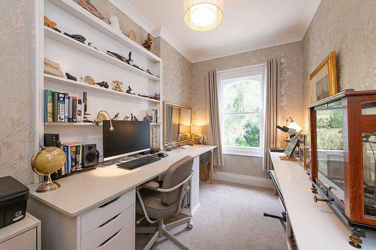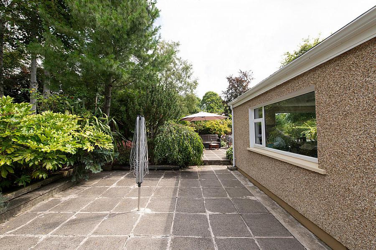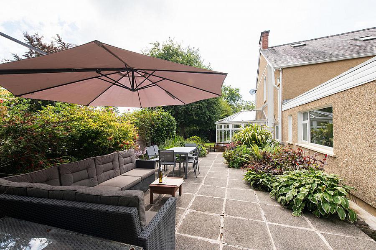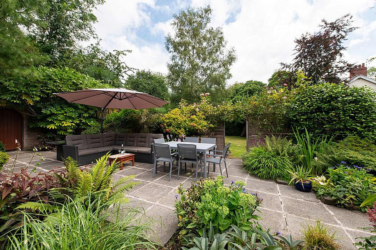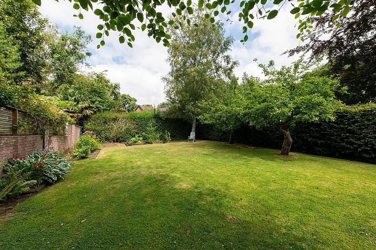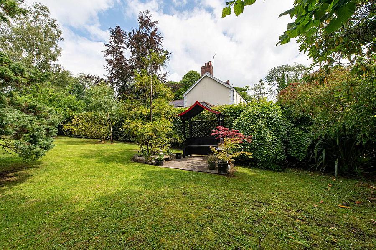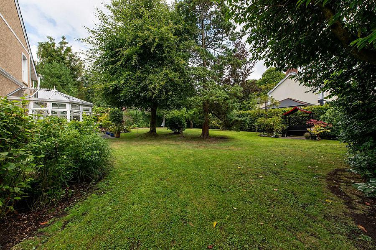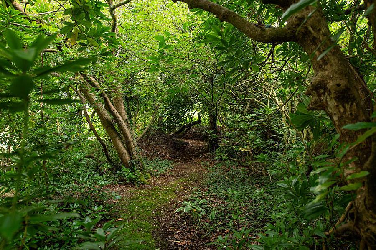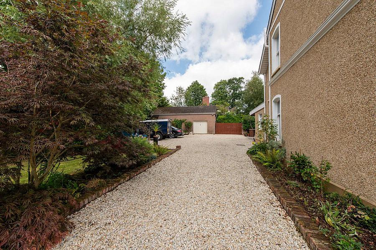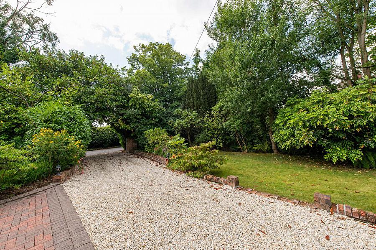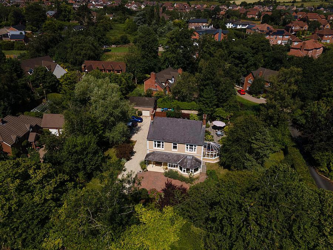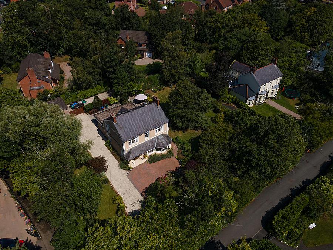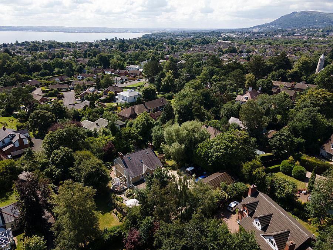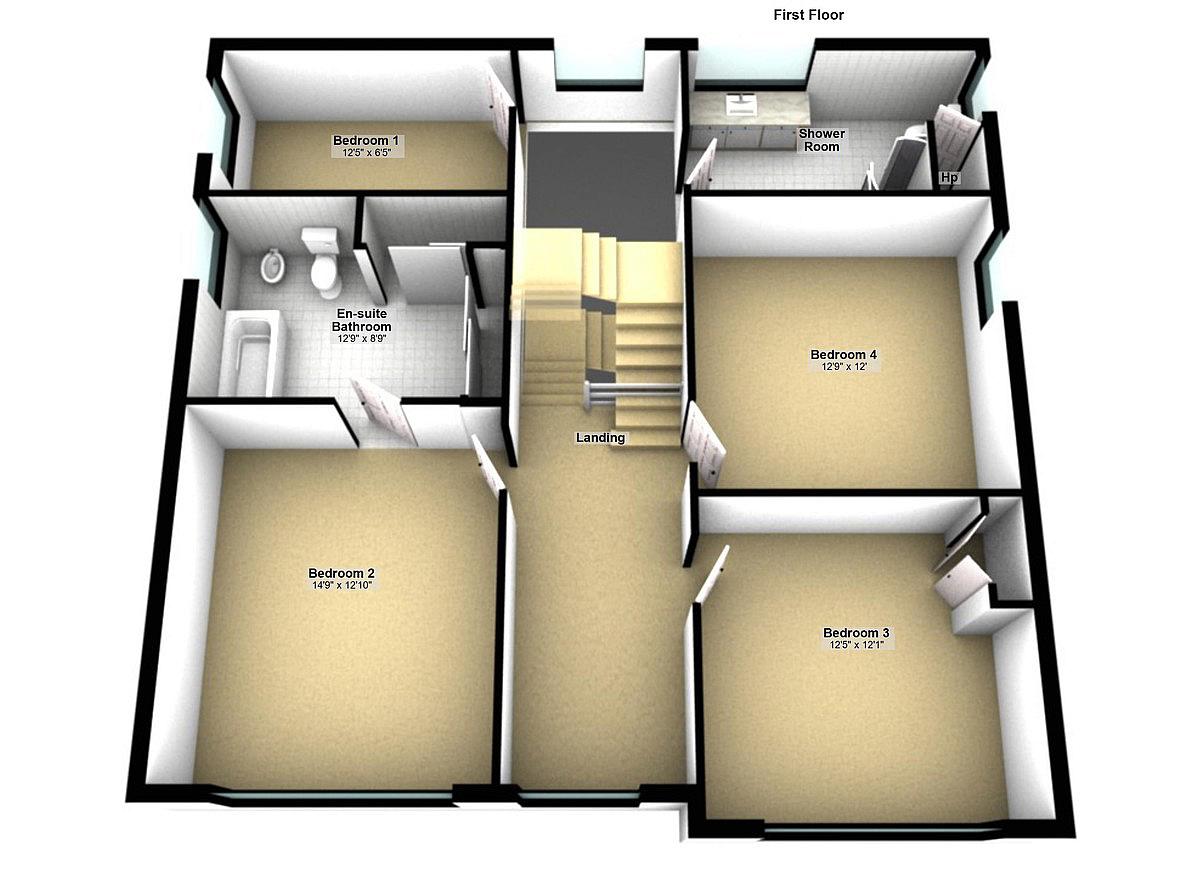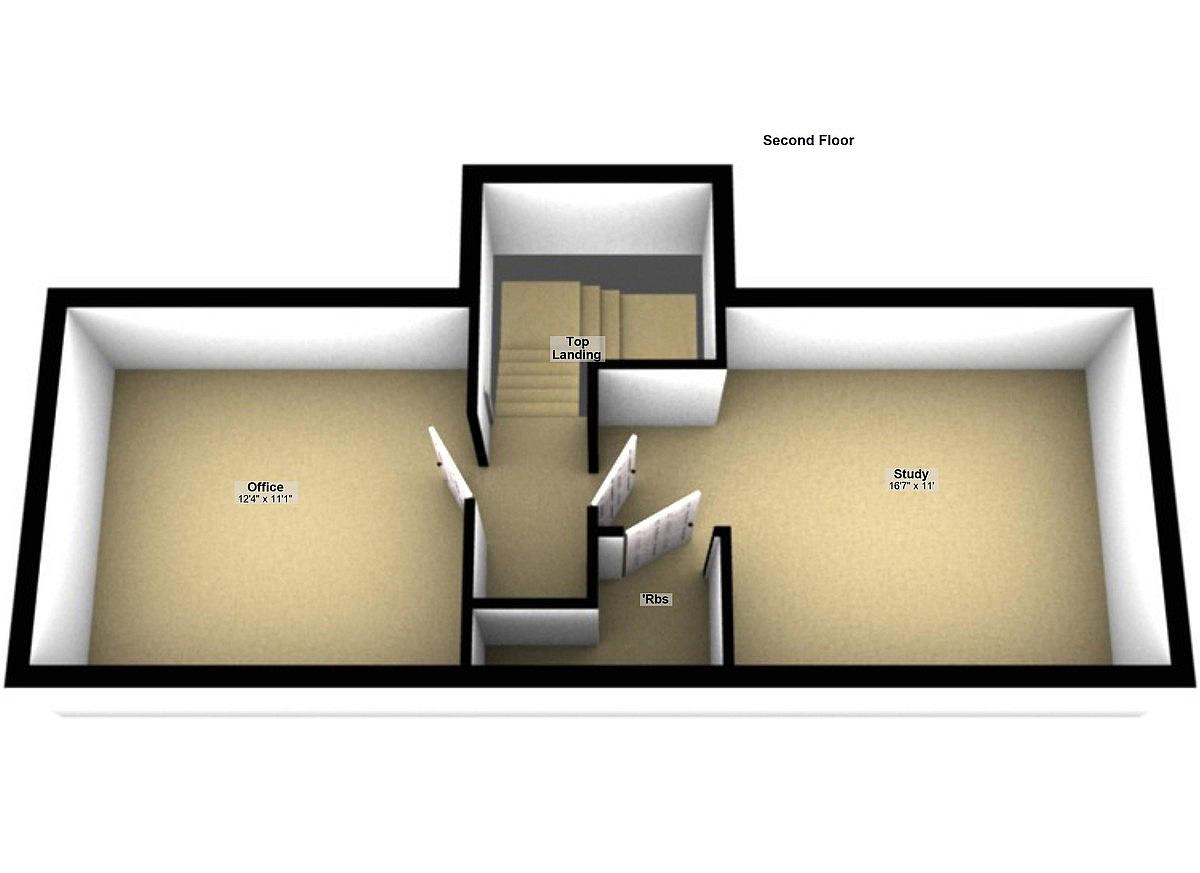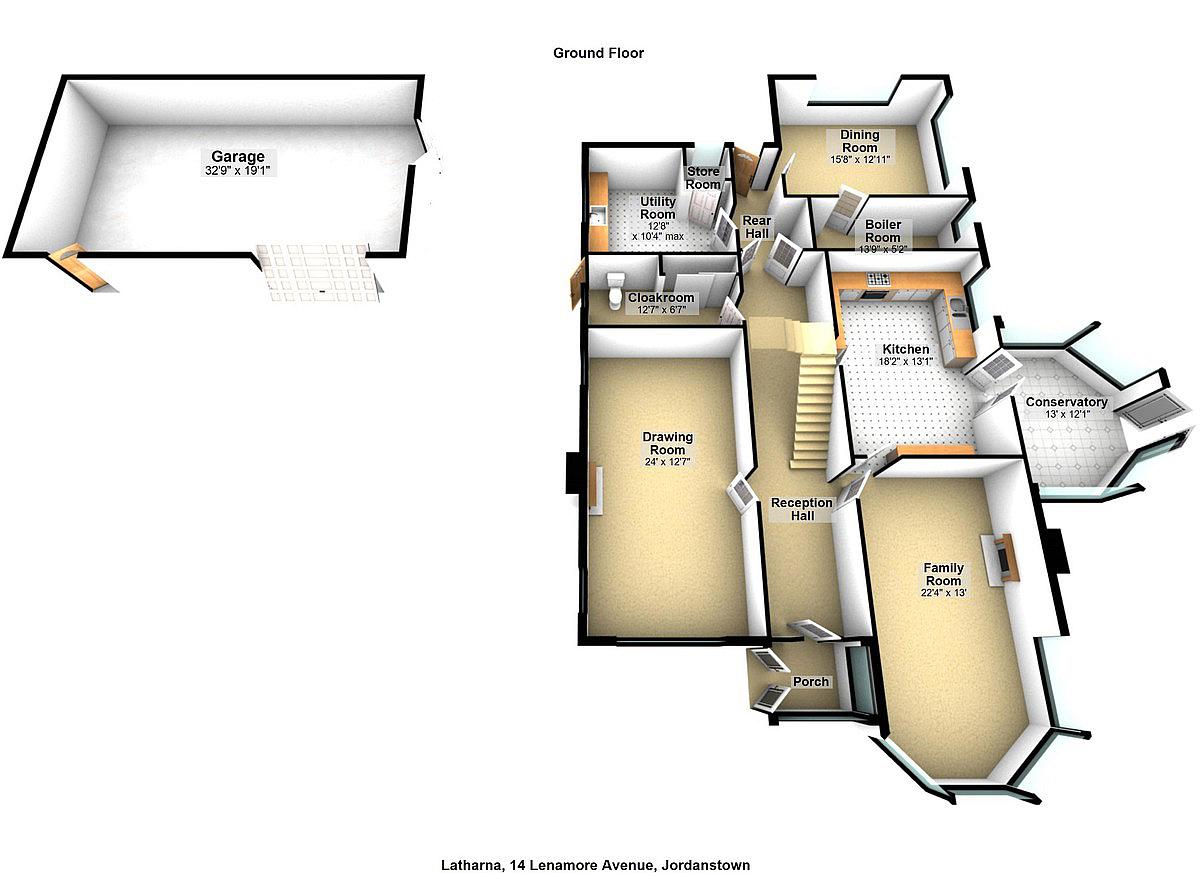4 Bed Detached House
"Latharna", 14 Lenamore Avenue
Jordanstown, BT37 0PF
offers over
£850,000
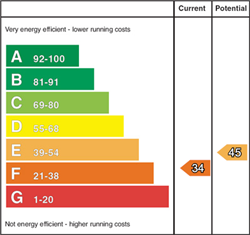
Key Features & Description
Extended Victorian detached family home in highly regarded residential area
4 Bedrooms (1 with ensuite shower room plus two second floor rooms (completed approx 24 years ago)
3 Generous reception rooms
Gracious reception hall
Oil fired central heating
Shower room
Conservatory
Cloaks / Utility room
Area of townscape character
Magnificent mature site (possibility of a building site plus detached garage)
Description
"Latharna" is a distinguished Victorian residence, rich in character and charm, constructed by the Brown family circa 1898. Positioned on a generous freehold site in a mature and highly regarded townscape area, this elegant home showcases original period features, including decorative cornicing, and offers extended living space. The grounds include an interesting garden, generous car parking, and offer potential for a building site, subject to all necessary consents. A separate detached garage/office dwelling adds further versatility and may be suitable for a variety of alternative uses. This is a rare opportunity to acquire a property of such historical significance and potential, set within the peaceful surroundings in one of Jordanstown most attractive and desirable avenues.
GROUND FLOOR
OPEN ENTRANCE PORCH
RECEPTION PORCH Original tiled flooring
RECEPTION HALL Polished wood flooring, cornicing and picture rail
CLOAKS Low flush W/C, pedestal wash hand basin, polished wooden flooring, panelling, built in units
DRAWING ROOM 24' 0" x 12' 7" (7.32m x 3.84m) Feature fireplace, open fire, cornicing
FAMILY ROOM 22' 4" into bay x 13' 1" (6.81m x 3.99m) Cornicing, feature marble fireplace, cast iron unit with tiling
KITCHEN 18' 2" x 13' 0" (5.54m x 3.96m) Range of high and low level units, granite worksurfaces, incorporating single drainer stainless steel sink unit with mixer tap and vegetable sink, inlaid hob unit, extractor fan, plumbed for dishwasher, double oven, display units, cornicing, laminate wood flooring, casual dining area, tiling and panelling, double doors to:
CONSERVATORY 12' 1" x 13' 0" (3.68m x 3.96m) Polished wooden flooring, French doors to garden
HALLWAY Door to rear
UTILITY ROOM 12' 8" x 10' 4" (3.86m x 3.15m) Built in units, round edge worksurfaces, large sink unit with mixer tap, fluorescent lights, built in storage
DINING ROOM 15' 8" x 12' 11" (4.78m x 3.94m) Fluorescent light, door to:
BOILER ROOM Built in units, oil fired boiler, fluorescent light
FIRST FLOOR
LANDING Cornicing
SHOWER ROOM Low flush W/C, vanity unit, shower unit with controlled shower, ceramic tiled flooring, panelling, downlighters
BEDROOM (1) 12' 5" x 6' 5" (3.78m x 1.96m)
BEDROOM (2) 14' 9" x 12' 10" (4.5m x 3.91m) Cornicing, picture rail
SPACIOUS ENSUITE SHOWER ROOM Modern vanity unit with mixer tap, panelled bath with mixer tap, glazed shower screen, electric shower, ceramic tiled flooring, low flush W/C, bidet, tiling, modern radiator, panelling, built in slide robes
BEDROOM (3) 12' 1" x 12' 5" (3.68m x 3.78m) Built in robes, cornicing and picture rail
BEDROOM (4) 12' 9" x 12' 0" (3.89m x 3.66m) Cornicing and picture rail
SECOND FLOOR
LANDING Velux window, fixed staircase to first floor (constructed before 2000)
OFFICE 12' 4" x 11' 1" (3.76m x 3.38m) Downlighters
STUDY 16' 7" x 11' 0" (5.05m x 3.35m) Built in robes, eves storage
OUTSIDE Site to front and rear
Extended car parking space, driveway, covered area, separate concrete storage area, enclosed yard with gates, oil storage tank, paved patio area separate pathway
Japanese garden, wooded area, additional enclosed area to rear
GARAGE 32' 9" x 19' 1" (9.98m x 5.82m) Double doors, up and over door, panelling, subdivided with office, light and power, ceramic tiled flooring
"Latharna" is a distinguished Victorian residence, rich in character and charm, constructed by the Brown family circa 1898. Positioned on a generous freehold site in a mature and highly regarded townscape area, this elegant home showcases original period features, including decorative cornicing, and offers extended living space. The grounds include an interesting garden, generous car parking, and offer potential for a building site, subject to all necessary consents. A separate detached garage/office dwelling adds further versatility and may be suitable for a variety of alternative uses. This is a rare opportunity to acquire a property of such historical significance and potential, set within the peaceful surroundings in one of Jordanstown most attractive and desirable avenues.
GROUND FLOOR
OPEN ENTRANCE PORCH
RECEPTION PORCH Original tiled flooring
RECEPTION HALL Polished wood flooring, cornicing and picture rail
CLOAKS Low flush W/C, pedestal wash hand basin, polished wooden flooring, panelling, built in units
DRAWING ROOM 24' 0" x 12' 7" (7.32m x 3.84m) Feature fireplace, open fire, cornicing
FAMILY ROOM 22' 4" into bay x 13' 1" (6.81m x 3.99m) Cornicing, feature marble fireplace, cast iron unit with tiling
KITCHEN 18' 2" x 13' 0" (5.54m x 3.96m) Range of high and low level units, granite worksurfaces, incorporating single drainer stainless steel sink unit with mixer tap and vegetable sink, inlaid hob unit, extractor fan, plumbed for dishwasher, double oven, display units, cornicing, laminate wood flooring, casual dining area, tiling and panelling, double doors to:
CONSERVATORY 12' 1" x 13' 0" (3.68m x 3.96m) Polished wooden flooring, French doors to garden
HALLWAY Door to rear
UTILITY ROOM 12' 8" x 10' 4" (3.86m x 3.15m) Built in units, round edge worksurfaces, large sink unit with mixer tap, fluorescent lights, built in storage
DINING ROOM 15' 8" x 12' 11" (4.78m x 3.94m) Fluorescent light, door to:
BOILER ROOM Built in units, oil fired boiler, fluorescent light
FIRST FLOOR
LANDING Cornicing
SHOWER ROOM Low flush W/C, vanity unit, shower unit with controlled shower, ceramic tiled flooring, panelling, downlighters
BEDROOM (1) 12' 5" x 6' 5" (3.78m x 1.96m)
BEDROOM (2) 14' 9" x 12' 10" (4.5m x 3.91m) Cornicing, picture rail
SPACIOUS ENSUITE SHOWER ROOM Modern vanity unit with mixer tap, panelled bath with mixer tap, glazed shower screen, electric shower, ceramic tiled flooring, low flush W/C, bidet, tiling, modern radiator, panelling, built in slide robes
BEDROOM (3) 12' 1" x 12' 5" (3.68m x 3.78m) Built in robes, cornicing and picture rail
BEDROOM (4) 12' 9" x 12' 0" (3.89m x 3.66m) Cornicing and picture rail
SECOND FLOOR
LANDING Velux window, fixed staircase to first floor (constructed before 2000)
OFFICE 12' 4" x 11' 1" (3.76m x 3.38m) Downlighters
STUDY 16' 7" x 11' 0" (5.05m x 3.35m) Built in robes, eves storage
OUTSIDE Site to front and rear
Extended car parking space, driveway, covered area, separate concrete storage area, enclosed yard with gates, oil storage tank, paved patio area separate pathway
Japanese garden, wooded area, additional enclosed area to rear
GARAGE 32' 9" x 19' 1" (9.98m x 5.82m) Double doors, up and over door, panelling, subdivided with office, light and power, ceramic tiled flooring
Broadband Speed Availability
Potential Speeds for 14 Lenamore Avenue
Max Download
1800
Mbps
Max Upload
220
MbpsThe speeds indicated represent the maximum estimated fixed-line speeds as predicted by Ofcom. Please note that these are estimates, and actual service availability and speeds may differ.
Property Location

Mortgage Calculator
Contact Agent

Contact McMillan McClure
Request More Information
Requesting Info about...
Latharna, 14 Lenamore Avenue, Jordanstown, BT37 0PF

By registering your interest, you acknowledge our Privacy Policy

By registering your interest, you acknowledge our Privacy Policy

