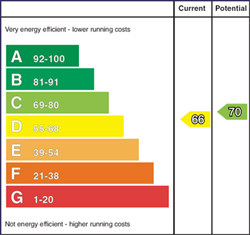Contact Agent

Contact Ulster Property Sales (UPS) Forestside
3 Bed Semi-Detached House
33 Mount Michael Park
four winds, belfast, BT8 6JX
asking price
£195,000

Key Features & Description
Enclosed Decked Area That Leads Down to Rear South Facing Garden
Driveway With Ample Parking/Chain Free Property
Front Garden Laid In Lawns
Double glazed
Gas Heating
White Bathroom Suite
Fitted Kitchen
Lounge Open To Dining
Three Bedrooms
Semi Detached Home
Description
Mount Michael Park is a popular residential location in the Four Winds offering convenience to the shops off Newton Park, transport links, leading schools and only a few minutes from Lesley Forestside.
Internally the property comprises lounge open to dining on the ground floor and three bedrooms and white bathroom suite on the first floor.
This home also benefits from a gas heating system, double glazing, driveway with ample parking and enclosed decked patio and garden to the rear.
Mount Michael Park is a popular residential location in the Four Winds offering convenience to the shops off Newton Park, transport links, leading schools and only a few minutes from Lesley Forestside.
Internally the property comprises lounge open to dining on the ground floor and three bedrooms and white bathroom suite on the first floor.
This home also benefits from a gas heating system, double glazing, driveway with ample parking and enclosed decked patio and garden to the rear.
Rooms
Outside Rear
Enclosed decked patio area accessed directly from the lounge / dining, leading down to garden laid in lawn, bordered by mature trees.
Outside Front
Garden laid in lawn.
Driveway with ample parking.
Driveway with ample parking.
Landing
Access to the roofspace via fold down ladder. Housing gas boiler.
White Bathroom Suite
Comprising panelled bath with chrome shower unit above, pedestal wash hand basin, low flush w.c Fully tiled walls. Tiled flooring.
Tongue and groove ceiling.
Tongue and groove ceiling.
Bedroom Three 8'0 X 7'0 (2.44m X 2.13m)
Original wooden flooring.
Bedroom Two 11'7 X 10'9 (3.53m X 3.28m)
Laminate flooring.
Bedroom One 11'0 X 10'9 (3.35m X 3.28m)
Original wooden flooring.
First Floor
Fitted Kitchen 12'7 X 7'3 (3.84m X 2.21m)
Full range of high and low level units, glazed cabinets, built in gas hob and under oven, stainless steel overhead extractor fan. Plumbed for washing machine. Single drainer sink unit with mixer taps. Formica work tops.
Lounge /Dining 22'9 X 13'0 (6.93m X 3.96m)
(at widest points) Laminate flooring. Double glazed sliding doors to garden.
Entrance
Open entrance porch. Hardwood front door with glazed side panels to entrance hall. Laminate flooring.
Broadband Speed Availability
Potential Speeds for 33 Mount Michael Park
Max Download
1800
Mbps
Max Upload
220
MbpsThe speeds indicated represent the maximum estimated fixed-line speeds as predicted by Ofcom. Please note that these are estimates, and actual service availability and speeds may differ.
Property Location

Mortgage Calculator
Contact Agent

Contact Ulster Property Sales (UPS) Forestside
Request More Information
Requesting Info about...
33 Mount Michael Park, four winds, belfast, BT8 6JX

By registering your interest, you acknowledge our Privacy Policy

By registering your interest, you acknowledge our Privacy Policy
















