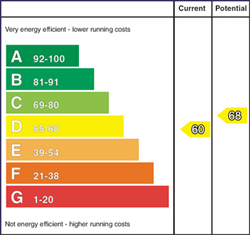3 Bed Semi-Detached House
23 Greenfield
Fivemiletown, BT75 0RZ
price
£179,000

Key Features & Description
Three bed semi- move in ready in popular residential area
Set in a quiet development walking distance to local amenities in Fivemiletown
Large open plan kitchen/dining room with patio doors leading to the back
Master bedroom with ensuite
Living room featuring open fire & solid wood flooring
Garden Shed (wired)
Tarmac driveway - allowing off-street parking
Built Circa 1999 / Rates circa £995.61 per year
No onward chain
Circa 1150 sq.ft.
Description
Well-Proportioned Three-Bedroom Semi-Detached Home in a Prime Residential Location.
Ideally situated within walking distance of local amenities, schools, shops, cafés, and public transport links, this beautifully presented, move-in ready semi-detached home offers thoughtfully laid-out living space, perfectly suited for modern family life both indoors and out.
On the ground floor, the property welcomes you with a bright entrance hall, a generous lounge featuring a marble fireplace, and a spacious open-plan kitchen and dining area with direct access to the rear patio ideal for seamless indoor-outdoor living.
Upstairs, there are three well-sized bedrooms, including a master bedroom with ensuite, and a stylish family bathroom.
Outside, the rear is enclosed with a wooden fence and concreted with a large shed that has electric. To the front, a tarmac driveway offers ample convenient off-street parking.
Dimensions: -
Entrance hall - 13`8" x 6`8"
Family living room - 17`1" x 12`8"
Kitchen/dining - 24`7" x 12`9"
Bedroom one - 12`8" x 12`4" Ensuite - 8`6" x 4`1"
Bedroom two - 11`3" x 10`8"
Bedroom three - 13`8" x 9`4"
Bathroom - 9`2" x 7`1"
Landing - 12`6" x 4`2"
Shed - 12`1" x 9`8"
We respectfully ask that prospective buyers seek mortgage advice and confirm their financial readiness before arranging a viewing, where possible. If you need assistance, we`re happy to connect you with a trusted mortgage advisor. We also recommend visiting the area and doing a drive-by of the property beforehand to ensure it meets your expectations.
Get in touch now to arrange your viewing or for further information!
Tel: 028 66 022200
Email: info@watterspropertysales.co.uk
For the exact location copy the below three words into www.what3words.com
what3words /// blink.perky.described
Notice
Please note we have not tested any apparatus, fixtures, fittings, or services. Interested parties must undertake their own investigation into the working order of these items. All measurements are approximate and photographs provided for guidance only.
Rates Payable
Fermanagh And Omagh District Council, For Period April 2025 To March 2026 £995.61
Utilities
Electric: Mains Supply
Gas: None
Water: Mains Supply
Sewerage: Mains Supply
Broadband: Unknown
Telephone: Landline
Other Items
Heating: Oil Central Heating
Garden/Outside Space: No
Parking: Yes
Garage: No
Well-Proportioned Three-Bedroom Semi-Detached Home in a Prime Residential Location.
Ideally situated within walking distance of local amenities, schools, shops, cafés, and public transport links, this beautifully presented, move-in ready semi-detached home offers thoughtfully laid-out living space, perfectly suited for modern family life both indoors and out.
On the ground floor, the property welcomes you with a bright entrance hall, a generous lounge featuring a marble fireplace, and a spacious open-plan kitchen and dining area with direct access to the rear patio ideal for seamless indoor-outdoor living.
Upstairs, there are three well-sized bedrooms, including a master bedroom with ensuite, and a stylish family bathroom.
Outside, the rear is enclosed with a wooden fence and concreted with a large shed that has electric. To the front, a tarmac driveway offers ample convenient off-street parking.
Dimensions: -
Entrance hall - 13`8" x 6`8"
Family living room - 17`1" x 12`8"
Kitchen/dining - 24`7" x 12`9"
Bedroom one - 12`8" x 12`4" Ensuite - 8`6" x 4`1"
Bedroom two - 11`3" x 10`8"
Bedroom three - 13`8" x 9`4"
Bathroom - 9`2" x 7`1"
Landing - 12`6" x 4`2"
Shed - 12`1" x 9`8"
We respectfully ask that prospective buyers seek mortgage advice and confirm their financial readiness before arranging a viewing, where possible. If you need assistance, we`re happy to connect you with a trusted mortgage advisor. We also recommend visiting the area and doing a drive-by of the property beforehand to ensure it meets your expectations.
Get in touch now to arrange your viewing or for further information!
Tel: 028 66 022200
Email: info@watterspropertysales.co.uk
For the exact location copy the below three words into www.what3words.com
what3words /// blink.perky.described
Notice
Please note we have not tested any apparatus, fixtures, fittings, or services. Interested parties must undertake their own investigation into the working order of these items. All measurements are approximate and photographs provided for guidance only.
Rates Payable
Fermanagh And Omagh District Council, For Period April 2025 To March 2026 £995.61
Utilities
Electric: Mains Supply
Gas: None
Water: Mains Supply
Sewerage: Mains Supply
Broadband: Unknown
Telephone: Landline
Other Items
Heating: Oil Central Heating
Garden/Outside Space: No
Parking: Yes
Garage: No
Broadband Speed Availability
Potential Speeds for 23 Greenfield
Max Download
1800
Mbps
Max Upload
1000
MbpsThe speeds indicated represent the maximum estimated fixed-line speeds as predicted by Ofcom. Please note that these are estimates, and actual service availability and speeds may differ.
Property Location

Mortgage Calculator
Contact Agent

Contact Watters Property Sales
Request More Information
Requesting Info about...
23 Greenfield, Fivemiletown, BT75 0RZ

By registering your interest, you acknowledge our Privacy Policy

By registering your interest, you acknowledge our Privacy Policy





































