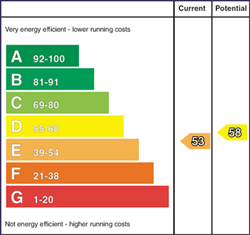Contact Agent

Contact Templeton Robinson (Lisburn Road)
2 Bed Terrace House
18 Edenderry Village
Edenderry, Belfast, BT8 8LG
offers over
£162,500

Key Features & Description
Mid Terrace in Prime Semi-Rural Location Yet Easy Commuting Distance to Belfast and Lisburn Cities
Entrance Open Plan to Lounge with Brick Fireplace
Modern Fitted Kitchen
Downstairs Modern Bathroom
Two Well Proportioned Bedrooms
Well Cared for By the Current Owners
Oil Fired Central Heating / Double Glazed Windows
Covered Rear Yard and Utility Area / Enclosed Rear Yard
Convenient to Belfast/Lisburn and the Outer Ring Providing Access to Many Amenities Including Forestside Shopping Centre, The Lagan Valley Regional Park
Description
This well cared for mid terrace occupies an excellent location within the extremely popular village of Edenderry. The property enjoys all the benefits of country life whilst remaining convenient to the many amenities in the surrounding area including Malone, Forestside Shopping Complex and into Belfast City Centre.
The property has open plan lounge to modern fitted kitchen, modern bathroom and two bedrooms. There is an enclosed covered storage area and utility area and enclosed rear yard.
The property benefits from oil heating and double glazed windows.
This property should appeal to a wide range of prospective purchasers and should be viewed early to appreciate it.
This well cared for mid terrace occupies an excellent location within the extremely popular village of Edenderry. The property enjoys all the benefits of country life whilst remaining convenient to the many amenities in the surrounding area including Malone, Forestside Shopping Complex and into Belfast City Centre.
The property has open plan lounge to modern fitted kitchen, modern bathroom and two bedrooms. There is an enclosed covered storage area and utility area and enclosed rear yard.
The property benefits from oil heating and double glazed windows.
This property should appeal to a wide range of prospective purchasers and should be viewed early to appreciate it.
Rooms
Hardwood front door with glazing to:
LOUNGE OPEN PLAN TO MODERN FITTED KITCHEN: 17' 1" X 12' 11" (5.21m X 3.94m)
(at widest points). Wooden floor, brick fireplace with slate hearth, wood beam, open plan to kitchen with high gloss range of high and low level units, work surfaces, one and a half bowl stainless steel sink unit, space for cooker, space for fridge, stainless steel extractor fan over, cooker.
REAR HALLWAY:
Wood floor, glazed door to rear.
MODERN BATHROOM:
White suite comprising low flush wc, pedestal wash hand basin, panelled bath with shower over, part tiled walls, ceramic tiled floor.
LANDING:
BEDROOM (1): 13' 0" X 8' 4" (3.96m X 2.54m)
(at widest points). Built-in robe, hotpress.
BEDROOM (2): 8' 7" X 7' 1" (2.62m X 2.16m)
(at widest points).
Covered rear yard, plumbed for washing machine, glazed door to:
ENCLOSED REAR YARD:
Oil boiler, uPVC oil tank. Access to bin area.
Broadband Speed Availability
Potential Speeds for 18 Edenderry Village
Max Download
1800
Mbps
Max Upload
1000
MbpsThe speeds indicated represent the maximum estimated fixed-line speeds as predicted by Ofcom. Please note that these are estimates, and actual service availability and speeds may differ.
Property Location

Mortgage Calculator
Directions
Leaving Belfast on the Malone Road, veer left at the House of Sport roundabout. After approx ¼ mile turn right (immediately after Shaw"s Bridge) onto the Ballylesson Road. Shortly on your right take signpost for Edenderry over narrow bridge and after approx ¾ mile turn right into the village. Turn left at T junction and go straight ati roundabout.
Contact Agent

Contact Templeton Robinson (Lisburn Road)
Request More Information
Requesting Info about...
18 Edenderry Village, Edenderry, Belfast, BT8 8LG

By registering your interest, you acknowledge our Privacy Policy

By registering your interest, you acknowledge our Privacy Policy















