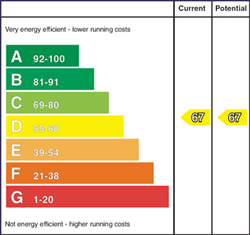Contact Agent

Contact TMC Estate Agents (South Belfast)
3 Bed End Terrace
56 Milfort Avenue
dunmurry, BT17 9BJ
offers over
£169,950

Key Features & Description
Charming End-Terrace Residence Situated In A Well Established & Popular Residential Location
Three Generous Bedrooms With Ensuite Shower Room
Bright & Spacious Lounge With Attractive Fireplace & Open Fire
Modern Fitted Kitchen With Casual Breakfast Bar
Luxury White Bathroom Suite On The Ground Floor
uPVC Double Glazing
Gas Fired Central Heating
Well Manicured Front Garden
Beautiful Landscaped Garden To Rear With Summer House & Garage
Finished To An Exceptional Standard Throughout
The Perfect Starter Home
Description
TMC are proud to present For Sale this beautiful End-Terrace residence. Tucked away off the Glenburn Road in Dunmurry, Milfort Avenue is a well established, settled residential area. Popular among first time buyers and young families.
This home has been lovingly renovated to a meticulous standard, each room is beautifully presented and meticulously maintained. Briefly comprising of a welcoming hallway, generous lounge with feature panelled walls and open fire, the newly installed modern fitted kitchen has plenty of storage space and a handy breakfast bar area, there is a small rear hallway which leads to the white bathroom suite. Three well appointed bedrooms and an en-suite shower room completes the first floor. Outside to the front there is well manicured stoned garden area. The rear garden is like a little sanctuary, beautifully landscaped with a pretty patio area, perfect for those who enjoy sitting outside on the warmer summer months. An additional garage and summer house is an extra bonus for those seeking that extra space.
Overall this stylish home leaves nothing to do but move in, relax and enjoy. Early viewing is encouraged to avoid disappointment.
TMC are proud to present For Sale this beautiful End-Terrace residence. Tucked away off the Glenburn Road in Dunmurry, Milfort Avenue is a well established, settled residential area. Popular among first time buyers and young families.
This home has been lovingly renovated to a meticulous standard, each room is beautifully presented and meticulously maintained. Briefly comprising of a welcoming hallway, generous lounge with feature panelled walls and open fire, the newly installed modern fitted kitchen has plenty of storage space and a handy breakfast bar area, there is a small rear hallway which leads to the white bathroom suite. Three well appointed bedrooms and an en-suite shower room completes the first floor. Outside to the front there is well manicured stoned garden area. The rear garden is like a little sanctuary, beautifully landscaped with a pretty patio area, perfect for those who enjoy sitting outside on the warmer summer months. An additional garage and summer house is an extra bonus for those seeking that extra space.
Overall this stylish home leaves nothing to do but move in, relax and enjoy. Early viewing is encouraged to avoid disappointment.
Rooms
HALLWAY:
Ceramic tiled flooring, double panelled radiator.
LOUNGE: 20' 9" X 11' 0" (6.3200m X 3.3500m)
Laminate wood flooring, feature panelled walls, feature fireplace with open fire, wooden surround & tiled hearth and inset, cornice ceiling, double panelled radiator.
KITCHEN 16' 1" X 7' 9" (4.9000m X 2.3600m)
Excellent range of high and low level units, Formica work surfaces, stainless steel bowl sink with mixer taps, cooker space, stainless steel extractor fan, dishwasher space, fridge / freezer space, partly tiled walls, ceramic tiled flooring, breakfast bar, double panelled radiator, understair storage cupboard.
BATHROOM:
White suite comprising of panelled bath with bath / shower mixer taps, low flush W.C, wash hand basin with mixer taps & vanity unit, ceramic tiled flooring, fully tiled walls, recessed spot lighting, extractor fan.
BEDROOM (1): 15' 9" X 9' 7" (4.8000m X 2.9200m)
Panelled radiator.
BEDROOM (2): 10' 5" X 9' 1" (3.1800m X 2.7700m)
Panelled radiator, feature panelled wall.
BEDROOM (3): 12' 5" X 8' 1" (3.7800m X 2.4600m)
Double panelled radiator.
ENSUITE SHOWER ROOM:
White suite comprising of shower enclosure, wash hand basin with mixer taps, low flush W.C, fully tiled walls, ceramic tiled flooring, recessed spot lighting, extractor fan, chrome towel radiator.
FRONT
Well manicured front garden.
REAR
Beautiful landscaped garden, paved patio, stoned, artifical grass, pergula, outside light & tap.
Garage with light & power. Summerhouse.
Broadband Speed Availability
Potential Speeds for 56 Milfort Avenue
Max Download
10000
Mbps
Max Upload
10000
MbpsThe speeds indicated represent the maximum estimated fixed-line speeds as predicted by Ofcom. Please note that these are estimates, and actual service availability and speeds may differ.
Property Location

Mortgage Calculator
Directions
Dunmurry
Contact Agent

Contact TMC Estate Agents (South Belfast)
Request More Information
Requesting Info about...
56 Milfort Avenue, dunmurry, BT17 9BJ

By registering your interest, you acknowledge our Privacy Policy

By registering your interest, you acknowledge our Privacy Policy





































