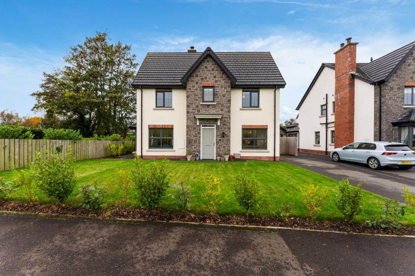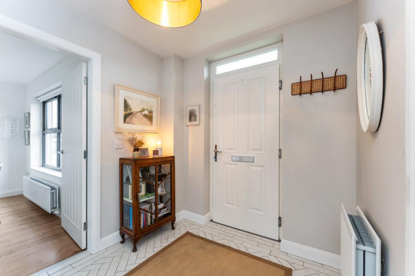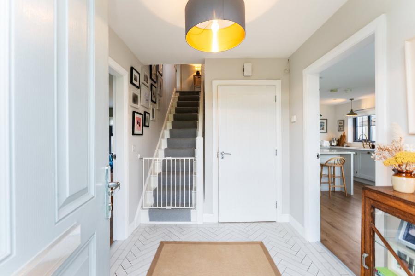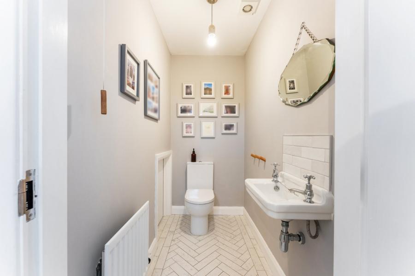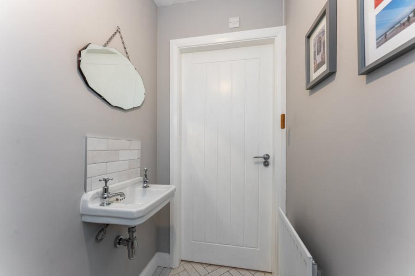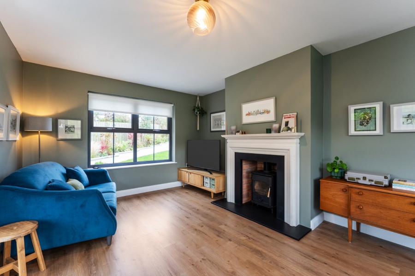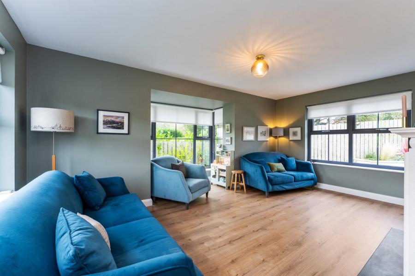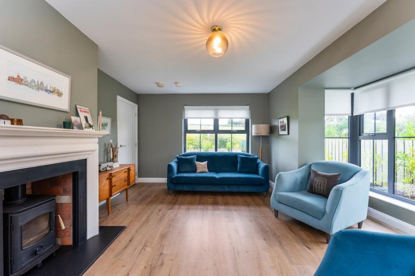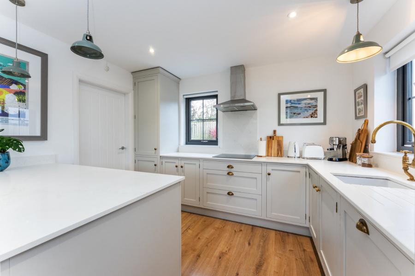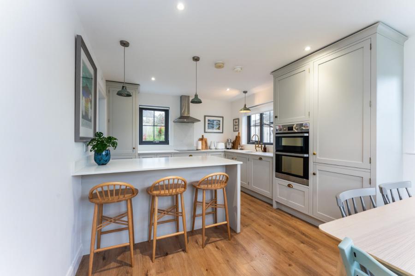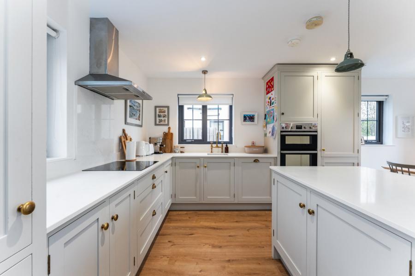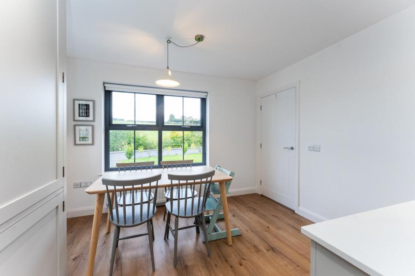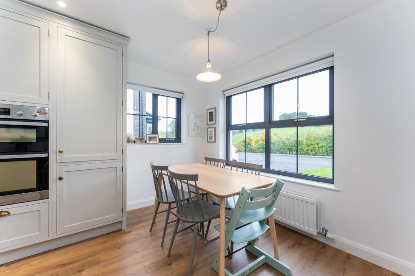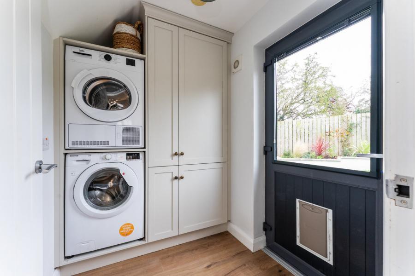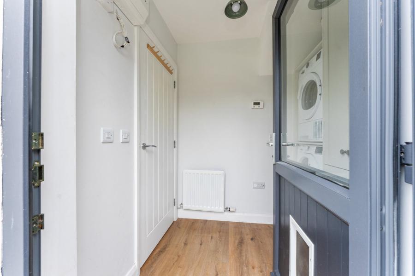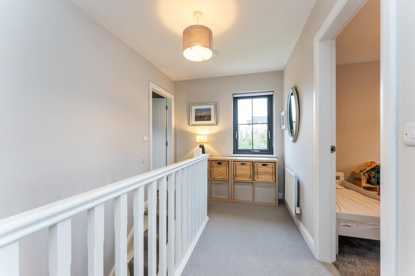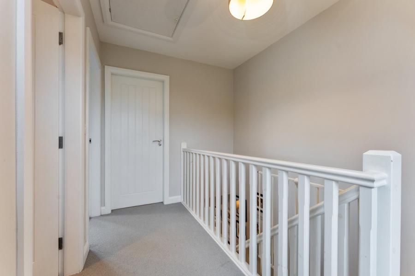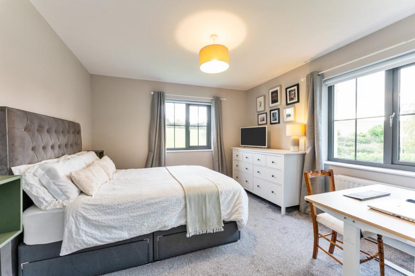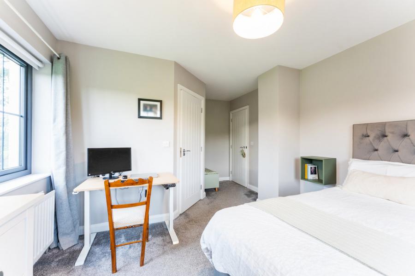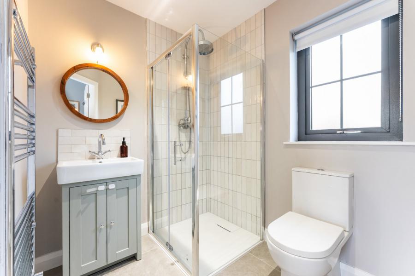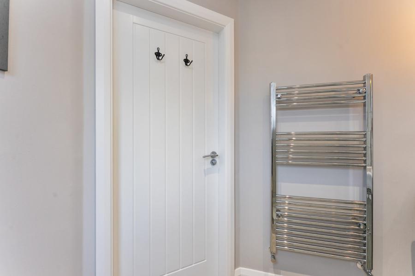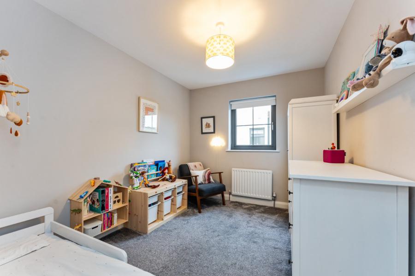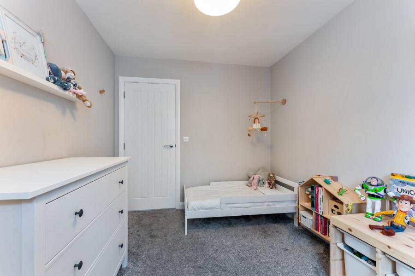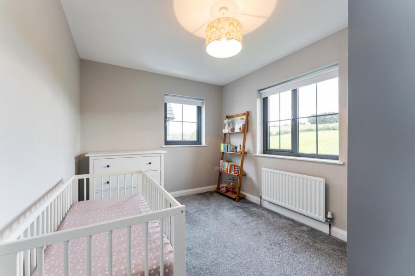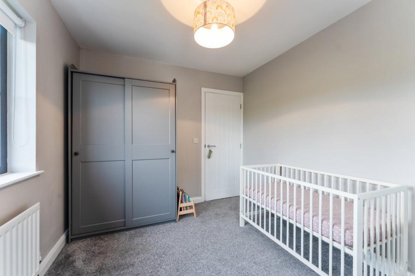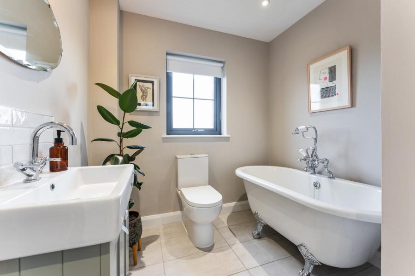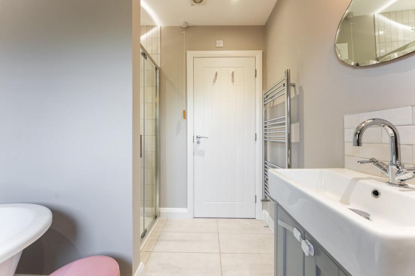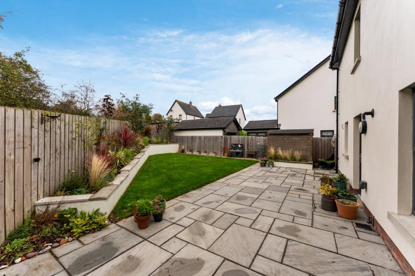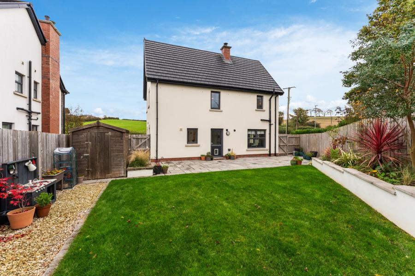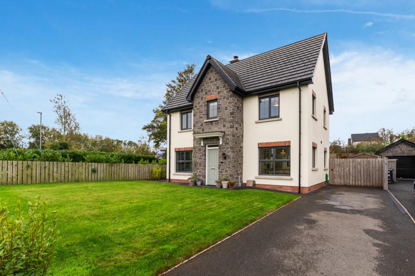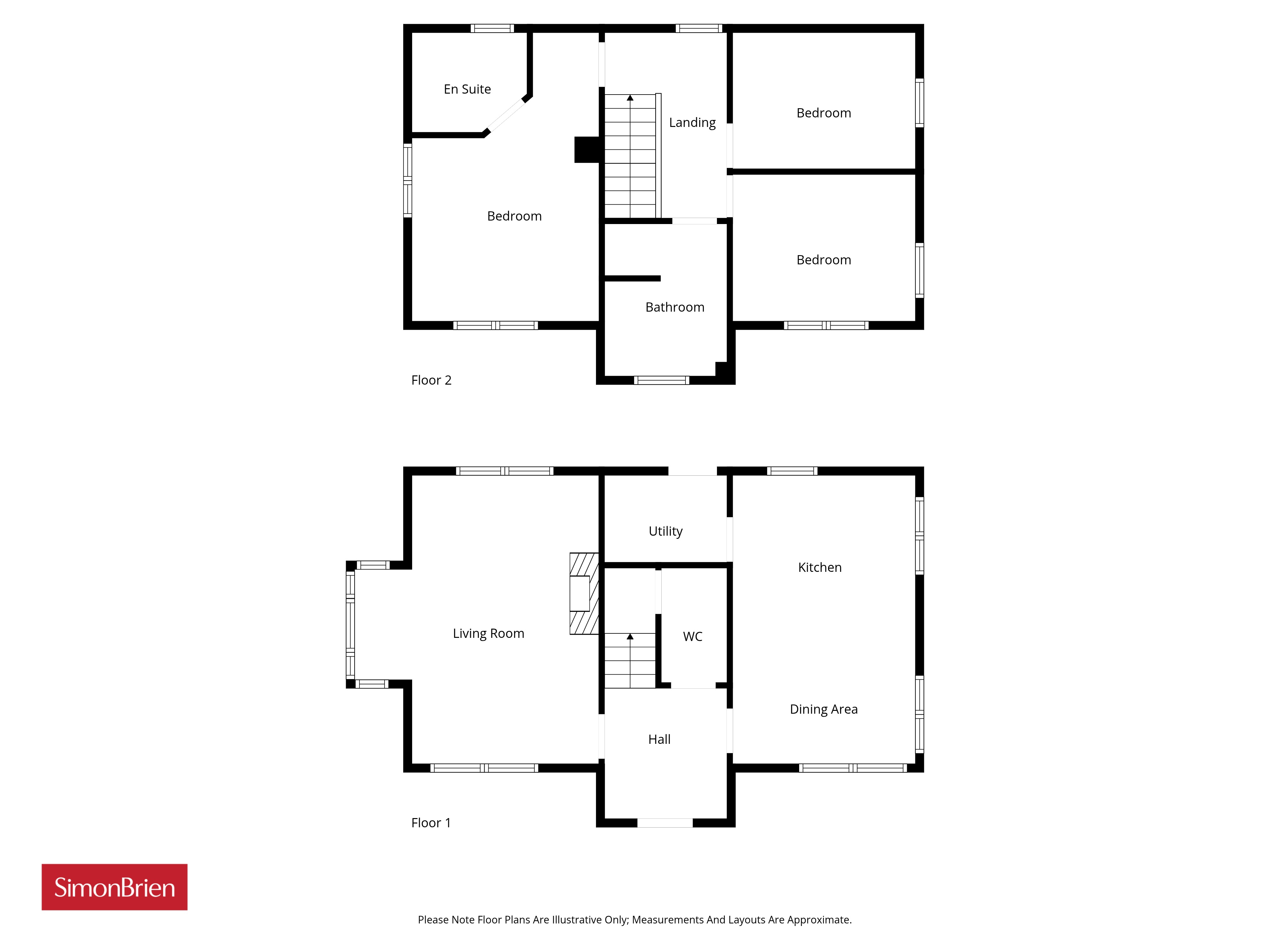3 Bed Detached House
1 Greengraves Gate
Dundonald, Belfast, BT16 1ZG
price
£295,000

Key Features & Description
Description
This immaculately presented detached home is located in a highly sought-after position within the popular Greengraves Gate development in Dundonald.
Set in a quiet and desirable location, this home offers the perfect balance of countryside tranquillity and convenience. The local schools, shops and amenities of Dundonald and Ballyhackamore are easily accessible, while Billy Neill Country Park and the Comber Greenway are within walking distance. The Ulster Hospital, Stormont Estate, and excellent transport links ensure Belfast is only a short commute away.
Internally, the property offers bright and spacious accommodation throughout, comprising a welcoming entrance hall, a generous lounge with feature bay window and multi-fuel stove, and a modern fully fitted kitchen with dining area. The ground floor also benefits from a separate utility room (accessed via the kitchen) and a convenient WC.
Upstairs, there are three well-proportioned bedrooms, including a master bedroom with ensuite shower room, and a contemporary family bathroom with white suite.
Externally, the property benefits from a rural outlook to the front, a large private rear garden with patio area ideal for children or for those who enjoy entertaining outdoors and off-street parking via a driveway to the side.
With its superb finish, spacious layout and prime location, this beautiful home is sure to appeal to first-time buyers and growing families alike, an opportunity not to be missed.
This immaculately presented detached home is located in a highly sought-after position within the popular Greengraves Gate development in Dundonald.
Set in a quiet and desirable location, this home offers the perfect balance of countryside tranquillity and convenience. The local schools, shops and amenities of Dundonald and Ballyhackamore are easily accessible, while Billy Neill Country Park and the Comber Greenway are within walking distance. The Ulster Hospital, Stormont Estate, and excellent transport links ensure Belfast is only a short commute away.
Internally, the property offers bright and spacious accommodation throughout, comprising a welcoming entrance hall, a generous lounge with feature bay window and multi-fuel stove, and a modern fully fitted kitchen with dining area. The ground floor also benefits from a separate utility room (accessed via the kitchen) and a convenient WC.
Upstairs, there are three well-proportioned bedrooms, including a master bedroom with ensuite shower room, and a contemporary family bathroom with white suite.
Externally, the property benefits from a rural outlook to the front, a large private rear garden with patio area ideal for children or for those who enjoy entertaining outdoors and off-street parking via a driveway to the side.
With its superb finish, spacious layout and prime location, this beautiful home is sure to appeal to first-time buyers and growing families alike, an opportunity not to be missed.
Rooms
Ground Floor
Entrance door.
Entrance Hall
Ceramic tiled herringbone style floor.
Cloakroom
Low flush WC, wash hand basin, ceramic tiled floor.
Living Room 17'10" X 14'10" (5.44m X 4.52m)
Dual aspect. Wood laminate floor, cast iron wood burning stove, reconstituted Sandstone fireplace with slate inset hearth and brick detailing.
Kitchen with Casual Dining Area 17'5" X 11'0" (5.30m X 3.35m)
Solid wood kitchen with Quartz work surfaces, eye level double oven, 4 ring ceramic hob and stainless steel extractor canopy over, sink with brass mixer taps, fridge freezer and dishwasher, breakfast bar with Quartz work surfaces, wood laminate floor.
Utility Room 5'5" X 5'0" (1.65m X 1.52m)
Plumbed for washing machine and tumble dryer, wood laminate floor.
First Floor
Landing
Access to roofspace via folding wooden ladder.
Bedroom 1 11'4" X 11'2" (3.45m X 3.40m)
Dual aspect with countryside views.
Ensuite Shower Room
Fully tiled shower cubicle with overhead rain shower, vanity sink unit with mixer taps, low flush WC, chrome towel radiator, ceramic tiled floor.
Bedroom 2 11'0" X 8'4" (3.35m X 2.54m)
Bedroom 3 11'0" X 8'9" (3.35m X 2.67m)
Dual aspect, countryside views.
Bathroom
Free standing slipper bath with mixer taps and thermostatic shower fitting, low flush WC, vanity sink unit with mixer taps, fully tiled shower cubicle with overhead rain shower, chrome towel radiator.
Outside
Sandstone paved patio area with Southerly aspect. To the front is a large garden laid in lawn.
Broadband Speed Availability
Potential Speeds for 1 Greengraves Gate
Max Download
1800
Mbps
Max Upload
220
MbpsThe speeds indicated represent the maximum estimated fixed-line speeds as predicted by Ofcom. Please note that these are estimates, and actual service availability and speeds may differ.
Property Location

Mortgage Calculator
Contact Agent

Contact Simon Brien (East Belfast)
Request More Information
Requesting Info about...
1 Greengraves Gate, Dundonald, Belfast, BT16 1ZG

By registering your interest, you acknowledge our Privacy Policy

By registering your interest, you acknowledge our Privacy Policy

