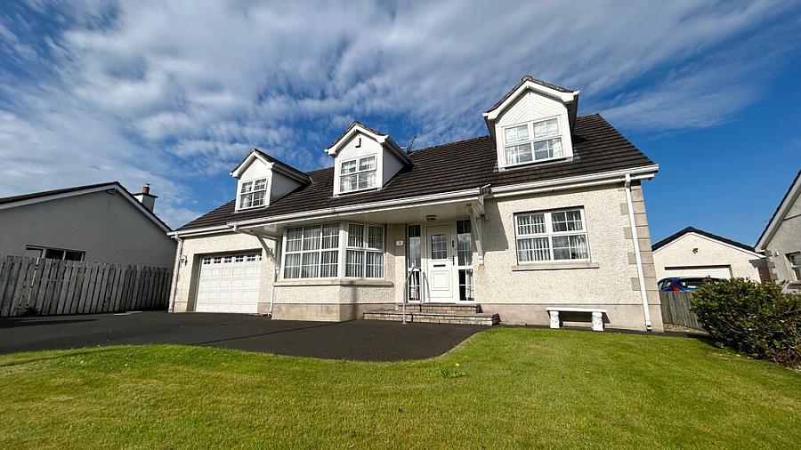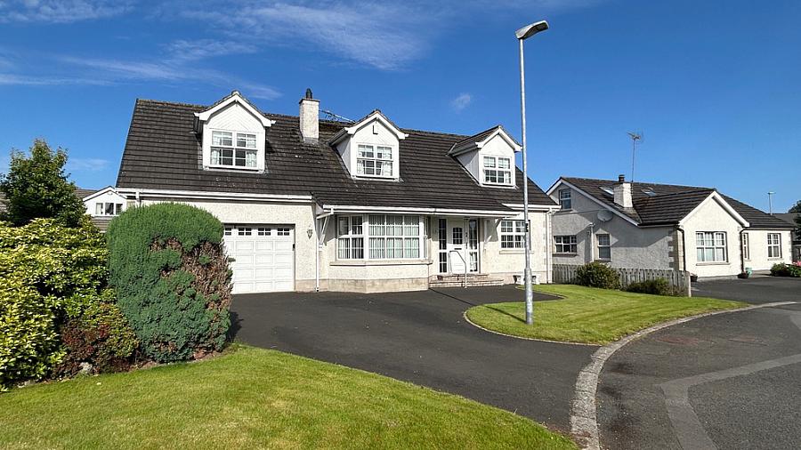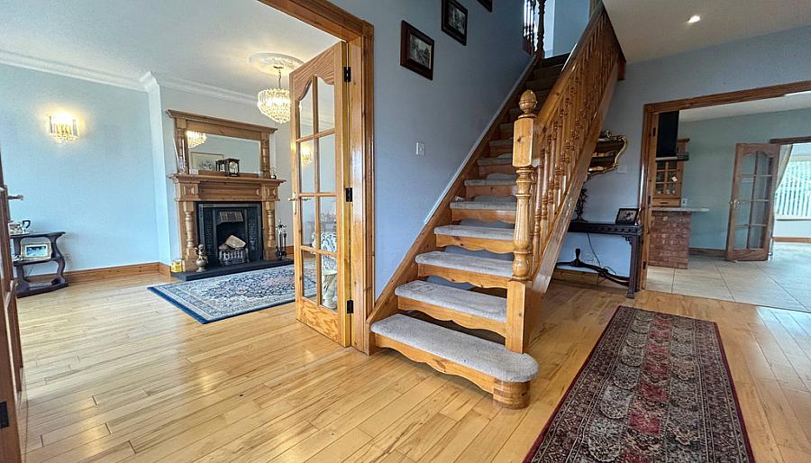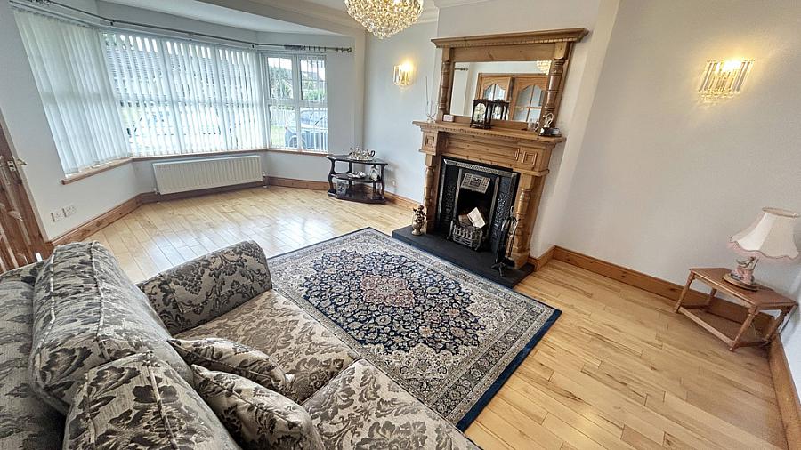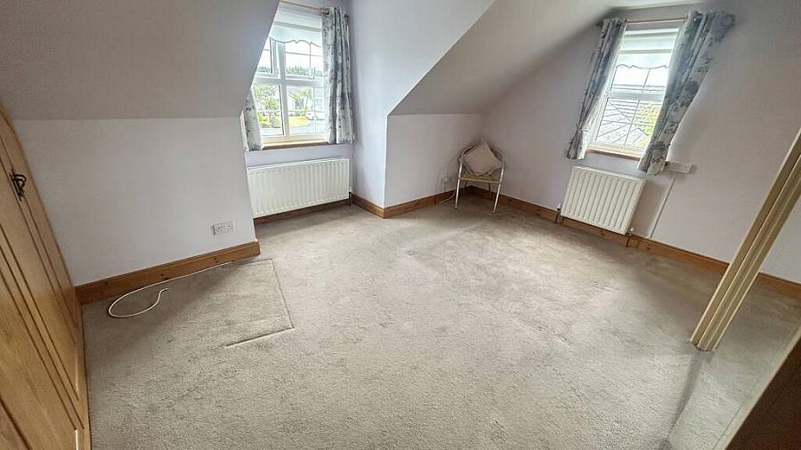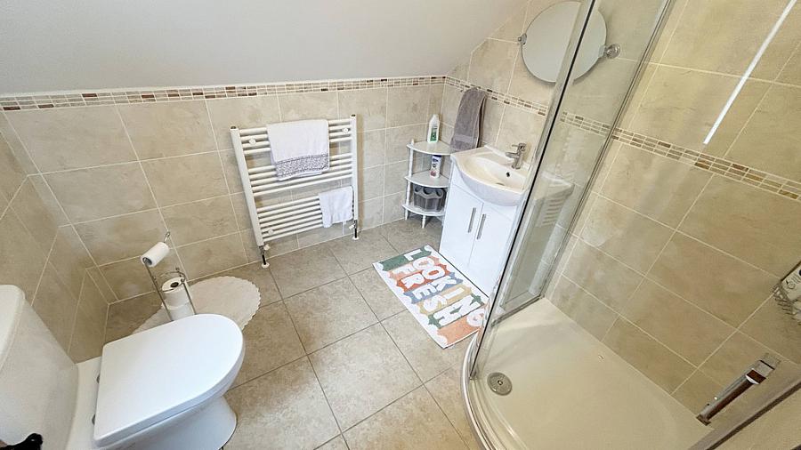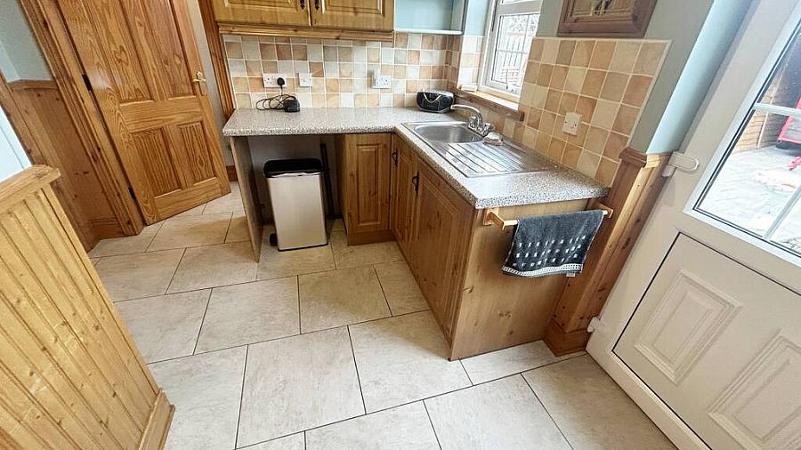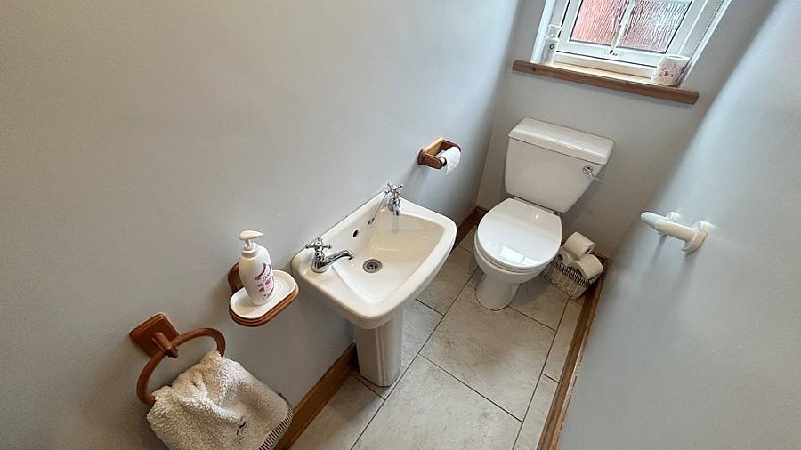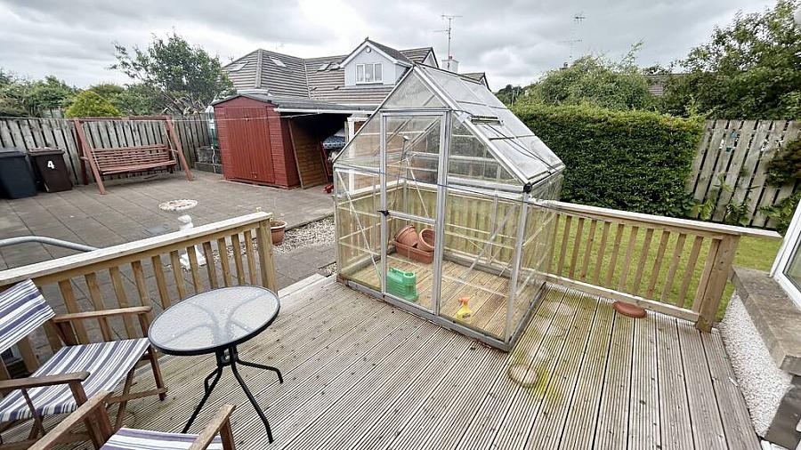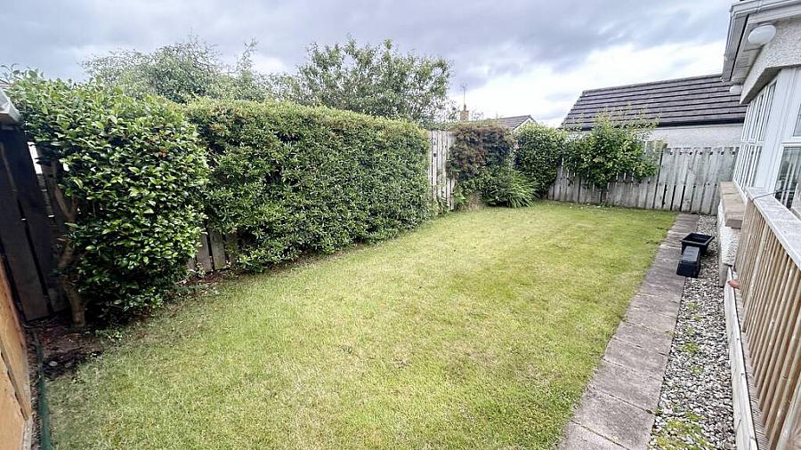Contact Agent

Contact Philip Tweedie & Company (Coleraine)
4 Bed Detached House
8 Greystone Park
Coleraine, BT51 3LF
offers over
£335,000
- Status For Sale
- Property Type Detached
- Bedrooms 4
- Receptions 3
- Bathrooms 3
- Heating Oil fired central heating
-
Stamp Duty
Higher amount applies when purchasing as buy to let or as an additional property£6,750 / £23,500*
Key Features & Description
Property extends to approximately 2200sqft
Four double bedrooms (one with ensuite), living room, dining room, large kitchen /dinette, sunroom, utility room downstairs WC, upstairs bathroom, open office area
Large double garage
Fully enclosed rear garden that enjoys excellent sunlight and privacy
Located in a very quiet but convenient cul-de-sac situated just off the Ballycairn Road
Only a short drive to the seaside town of Castlerock
Walking distance to DH Christie Memorial Primary School, Coleraine Grammar, Coleraine College and Loreto College.
Double glazed windows in uPVC frames
Oil fired central heating
Beam Vacuum system
Description
8 Greystone Park is a four bedroom, three reception chalet bungalow that extends to an excess of 2200sqft!
It was been lovingly maintained over the years by its owners and has been finished with quality fixtures and fittings. All of the rooms are extremely spacious and there is also a double garage with store.
Greystone Park is a quiet cul-de-sac located just off the Ballycairn Road and is walking distance to DH Christie Memorial Primary School, Coleraine Grammar, Coleraine College and Loreto College.
RECEPTION HALL
uPVC door, oak flooring, alarm panel, recessed lighting, open staircase to first floor
WALK IN STORAGE CUPBOARD
LIVING ROOM
20'0" x 13'1"
Open fire with tiled hearth, cast iron inset and wood surround, large bay window, oak flooring, television and telephone point
DINING ROOM
11'6" x 9'6"
Oak flooring, telephone point
KITCHEN/DINING AREA
25'3" x 11'6"
Tiled floor, high and low level storage units with solid wood doors, space for range style cooker, plumbing for a dishwasher, stainless steel sink unit, access to sunroom and utility room
SUNROOM
12'10" x 12'10"
Tiled floor, views over garden, telephone point
UTILITY ROOM
Tiled floor, high and low level storage units, plumbing for a washing machine, stainless steel sink and drainer unit, alarm panel, access to garage and rear garden.
BOILER HOUSE / STORAGE CUPBOARD
DOWNSTAIRS WC
Tiled floor, low flush WC, pedestal wash hand basin
FIRST FLOOR
Carpeted hall and landing, hotpress and storage cupboard, access to attic.
OPEN OFFICE AREA
With telephone / internet point
BEDROOM 1
15'5" x 11'6"
Carpeted double room to front, dual aspect allowing excellent natural light, fitted wardrobes
ENSUITE - tiled floor, fully tiled walls, low flush WC, heated towel rail, vanity unit wash hand basin, shower cubicle with electric shower
BEDROOM 2
10'10" x 10'2"
Carpeted double room to side, built in storage cupboard
BEDROOM 3
13'1" x 9'6"
Carpeted double room to front
BEDROOM 4
13'1" x 9'6"
Carpeted double room to front
BATHROOM
Tiled floor, fully tiled walls, corner bath, low flush WC, pedestal wash hand basin, heated towel rail, shower cubicle with electric shower
INTEGRAL GARAGE
27'11" x 16'5"
With roller door, lighting and power supply
EXTERNAL FEATURES
Large tarmac driveway to front
Lawns to front, side and rear
Mature planting and hedging throughout
Decking area and patio to rear
8 Greystone Park is a four bedroom, three reception chalet bungalow that extends to an excess of 2200sqft!
It was been lovingly maintained over the years by its owners and has been finished with quality fixtures and fittings. All of the rooms are extremely spacious and there is also a double garage with store.
Greystone Park is a quiet cul-de-sac located just off the Ballycairn Road and is walking distance to DH Christie Memorial Primary School, Coleraine Grammar, Coleraine College and Loreto College.
RECEPTION HALL
uPVC door, oak flooring, alarm panel, recessed lighting, open staircase to first floor
WALK IN STORAGE CUPBOARD
LIVING ROOM
20'0" x 13'1"
Open fire with tiled hearth, cast iron inset and wood surround, large bay window, oak flooring, television and telephone point
DINING ROOM
11'6" x 9'6"
Oak flooring, telephone point
KITCHEN/DINING AREA
25'3" x 11'6"
Tiled floor, high and low level storage units with solid wood doors, space for range style cooker, plumbing for a dishwasher, stainless steel sink unit, access to sunroom and utility room
SUNROOM
12'10" x 12'10"
Tiled floor, views over garden, telephone point
UTILITY ROOM
Tiled floor, high and low level storage units, plumbing for a washing machine, stainless steel sink and drainer unit, alarm panel, access to garage and rear garden.
BOILER HOUSE / STORAGE CUPBOARD
DOWNSTAIRS WC
Tiled floor, low flush WC, pedestal wash hand basin
FIRST FLOOR
Carpeted hall and landing, hotpress and storage cupboard, access to attic.
OPEN OFFICE AREA
With telephone / internet point
BEDROOM 1
15'5" x 11'6"
Carpeted double room to front, dual aspect allowing excellent natural light, fitted wardrobes
ENSUITE - tiled floor, fully tiled walls, low flush WC, heated towel rail, vanity unit wash hand basin, shower cubicle with electric shower
BEDROOM 2
10'10" x 10'2"
Carpeted double room to side, built in storage cupboard
BEDROOM 3
13'1" x 9'6"
Carpeted double room to front
BEDROOM 4
13'1" x 9'6"
Carpeted double room to front
BATHROOM
Tiled floor, fully tiled walls, corner bath, low flush WC, pedestal wash hand basin, heated towel rail, shower cubicle with electric shower
INTEGRAL GARAGE
27'11" x 16'5"
With roller door, lighting and power supply
EXTERNAL FEATURES
Large tarmac driveway to front
Lawns to front, side and rear
Mature planting and hedging throughout
Decking area and patio to rear
Broadband Speed Availability
Potential Speeds for 8 Greystone Park
Max Download
10000
Mbps
Max Upload
10000
MbpsThe speeds indicated represent the maximum estimated fixed-line speeds as predicted by Ofcom. Please note that these are estimates, and actual service availability and speeds may differ.
Property Location

Mortgage Calculator
Contact Agent

Contact Philip Tweedie & Company (Coleraine)
Request More Information
Requesting Info about...
8 Greystone Park, Coleraine, BT51 3LF

By registering your interest, you acknowledge our Privacy Policy

By registering your interest, you acknowledge our Privacy Policy

