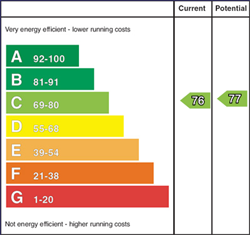Pullyernan Hall, 37 Moneygal Road
Castlederg, BT81 7LJ

Key Features & Description
GF:
Entrance Hall: 15'6" x 13'6".
Valuted ceiling.
Decorative tiled floor.
Open-tread pine staircase.
Pvc entrance door.
Sitting Room: 24'0" x 14'6".
Decorative stone chimney-breast.
Multi-fuel stove.
Tiled floor.
Sun Room/Dining Area: 22'0" x 14'0"
French doors to Patio at rear.
Tiled floor.
Kitchen: 16'0" x 13'0".
Fitted eye & floor-level units.
Tiled floor.
Gas hob/Electric oven.
Utility Room: 12'9" x 7'9".
Tiled floor. WC & Whb off.
Fitted stotage units.
Pvc external ddor.
Master Bedroom: 19'4" x 14'3".
Full-length fitted wardrobes.
Carpet.
En-suite: 7'6" x 7'0".
Mains shower. WC & Whb.
Bedroom 2: 14'0" x 11'10".
Fitted full-length wardrobes.
Carpet.
Family Bathroom: 9'6" x 7'6".
Fully-tiled walls & floor.
Bath, WC & Whb.
FF:
Galleried Landing.
Integral Study.
Guest Bedroom: 23'6" x 12'3".
En-suite & Built-in wardrobe.
Carpet.
Bedroom 4: 15'9" x 12'3".
Carpet.
Outside:
Mature lawns & gardens.
Decorative cobbled driveway & pgenerous parking area.
Paved patio at rear.
Detached Garage with electrically-operated roller door.
Features:
Open Plan Internal Layout, with impressive natural flow through from Entrance Hall to Sitting Room ,Sun-Room and Kitchen.
Broadband Speed Availability
Potential Speeds for 37 Moneygal Road
Property Location

Mortgage Calculator
Contact Agent

Contact McLernon Estate Agents

By registering your interest, you acknowledge our Privacy Policy































