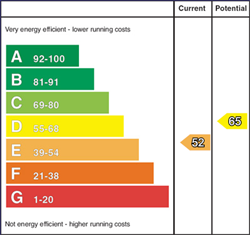Contact Agent

Contact Ulster Property Sales (UPS) Forestside
2 Bed Detached Bungalow
16 Killynure Avenue, Saintfield Road
Carryduff, BT8 8ED
asking price
£279,950

Key Features & Description
Detached bungalow located in a semi rural location
Two good size bedrooms
Two separate reception rooms
Large conservatory to the rear
Fitted kitchen
White shower suite
Oil fired central heating
Double glazed windows
Ample off street parking leading to an attached garage
Fantastic site with gardens to the front, side and rear
Description
Located in a semi rural position and positioned on a particularly good site, it sits less than a mile from Carryduff, Killynure Avenue offers convenience to the local shops, main arterial routes into Belfast and Lisburn, surrounding towns and villages as well as being only a short distance from the Lough Moss Leisure Centre. Internally the property has been presented and maintained to a good standard offering spacious well proportioned accommodation comprising two double bedrooms, lounge with dual aspect windows, a fitted kitchen, a white shower suite with and a large conservatory to the rear. In addition the property benefits from an oil heating system, double glazing, a large paved driveway with parking for 4-5 cars that lead to the attached garage. The site the property is set on enjoys well maintained gardens to the front, side and to the rear enclosed. There is a pleasant open aspect to the front and it is surrounded with fields that give this home the feeling of country living yet enjoying the benefit of being close to many local amenities. An excellent chain free bungalow in a great location.
Located in a semi rural position and positioned on a particularly good site, it sits less than a mile from Carryduff, Killynure Avenue offers convenience to the local shops, main arterial routes into Belfast and Lisburn, surrounding towns and villages as well as being only a short distance from the Lough Moss Leisure Centre. Internally the property has been presented and maintained to a good standard offering spacious well proportioned accommodation comprising two double bedrooms, lounge with dual aspect windows, a fitted kitchen, a white shower suite with and a large conservatory to the rear. In addition the property benefits from an oil heating system, double glazing, a large paved driveway with parking for 4-5 cars that lead to the attached garage. The site the property is set on enjoys well maintained gardens to the front, side and to the rear enclosed. There is a pleasant open aspect to the front and it is surrounded with fields that give this home the feeling of country living yet enjoying the benefit of being close to many local amenities. An excellent chain free bungalow in a great location.
Rooms
The accommodation comprises
Pvc double glazed front door leading to the entrance porch.
Entrance porch
Tiled floor, Glass panelled inner door leading to the entrance hall.
Entrance hall
Cloaks
Walk in cloaks.
Lounge 14'8 X 11'3 (4.47m X 3.43m)
Dual aspect windows, tiled fireplace and raised hearth.
Living room 11'8 X 10'9 (3.56m X 3.28m)
Wood flooring, Access to the conservatory.
Conservatory 26'6 X 10'5 (8.08m X 3.18m)
Tiled floor. Access to the rear gardens.
Kitchen 13'1 X 8'5 (3.99m X 2.57m)
Range of high and low level units, single drainer 1 1/4 bowl sink unit with mixer taps, formica work surfaces, fully tiled walls, tiled floor, cooker space, fridge freezer space, plumbed for washing machine.
Bedroom 1 13'9 X 10'5 (4.19m X 3.18m)
Built in bedroom furniture.
Bedroom 2 10'9 X 9'9 (3.28m X 2.97m)
Shower room 8'3 X 7'7 (2.51m X 2.31m)
White suite comprising corner shower cubicle, Mira Sport shower, low flush w/c, pedestal wash hand basin, fully tiled walls, tiled floor, hot press.
Floored Roof Space
Access to the floored roof space via slingsby ladder complete with light and power, 2 roof windows, eaves storage. Storage purposes only.
Outside
Large brick paved driveway with ample off street parking for 4-5 cars. Leading to the attached garage. Outside tap. Pvc oil tank.
Attached garage 15'3 X 10'5 (4.65m X 3.18m)
Roller door, light and power, housing oil fired boiler, rear door access.
Front gardens
Well maintained gardens to the front laid in lawn. To the front there is a pleasant open aspect.
Side gardens
Gardens to the side laid in lawn.
Rear gardens
Well maintained gardens to the rear laid in lawn with a range of plants, trees and shrubs.
Rear elevation
Septic tank
The Septic tank for the property is located in the field adjacent to the property.
Broadband Speed Availability
Potential Speeds for 16 Killynure Avenue, Saintfield Road
Max Download
1800
Mbps
Max Upload
220
MbpsThe speeds indicated represent the maximum estimated fixed-line speeds as predicted by Ofcom. Please note that these are estimates, and actual service availability and speeds may differ.
Property Location

Mortgage Calculator
Contact Agent

Contact Ulster Property Sales (UPS) Forestside
Request More Information
Requesting Info about...
16 Killynure Avenue, Saintfield Road, Carryduff, BT8 8ED

By registering your interest, you acknowledge our Privacy Policy

By registering your interest, you acknowledge our Privacy Policy





















