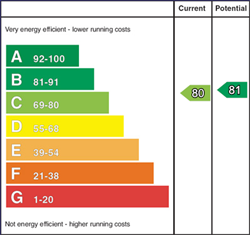Contact Agent

Contact Ulster Property Sales (UPS) Carrickfergus
3 Bed Apartment
28 Rodgers Quay
Carrickfergus, BT38 8BE
offers around
£309,950

Key Features & Description
Duplex style apartment
Accommodation extends to approximately 1600 sqft
Three double bedrooms
Bedroom two extends to 26"
Family bathroom on the ground floor and additional shower room on the first floor
Lounge open plan to dining area and kitchen
Beech style kitchen with a built in oven, hob, extractor and fridge freezer
Upvc double glazing and gas heating system
Lift facility and security entry system
Sought after marina location, conveniently located to the town centre
Description
Duplex style apartment
Accommodation extends to approximately 1600 sqft
Three double bedrooms
Bedroom two extends to 26"
Family bathroom on the ground floor and additional shower room on the first floor
Lounge open plan to dining area and kitchen
Beech style kitchen with a built in oven, hob, extractor and fridge freezer
Lounge boasts a private balcony with a southerly aspect
Upvc double glazing and gas heating system
Lift facility and security entry system
Sought after marina location, conveniently located to the town centre
Transport links and shopping facilities with in 0.5 miles
Superb views across Carrickfergus marina and Belfast lough
Attractively priced to allow for some cosmetic improvements
No ongoing chain, viewing essential
Duplex style apartment
Accommodation extends to approximately 1600 sqft
Three double bedrooms
Bedroom two extends to 26"
Family bathroom on the ground floor and additional shower room on the first floor
Lounge open plan to dining area and kitchen
Beech style kitchen with a built in oven, hob, extractor and fridge freezer
Lounge boasts a private balcony with a southerly aspect
Upvc double glazing and gas heating system
Lift facility and security entry system
Sought after marina location, conveniently located to the town centre
Transport links and shopping facilities with in 0.5 miles
Superb views across Carrickfergus marina and Belfast lough
Attractively priced to allow for some cosmetic improvements
No ongoing chain, viewing essential
Rooms
This spacious duplex-style apartment, extending to approximately 1600 sqft, offers generous and versatile accommodation in a highly sought-after marina setting with superb views across Carrickfergus Marina and Belfast Lough. The property comprises three well-proportioned double bedrooms, including a particularly impressive second bedroom extending to 26 feet, While the lounge is open plan to the dining area and kitchen, creating a comfortable flow throughout the main living space, the beech-style kitchen is fitted with a built-in oven, hob, extractor, and fridge freezer. A standout feature of the property is the private balcony, which enjoys a southerly aspect and provides uninterrupted views over the marina and out across the lough. There is a family bathroom on the ground floor and an additional shower room on the first floor, offering flexibility for family living.
Further benefits include uPVC double glazing, a gas heating system, lift access, and a secure entry system.
Conveniently located within half a mile of Carrickfergus town centre, transport links, and shopping facilities, this property combines excellent accessibility with a scenic coastal position. Attractively priced to reflect some minor cosmetic improvements, it is offered with no ongoing chain, allowing for early possession. Viewing is highly recommended to fully appreciate the space, views, and potential on offer.
Further benefits include uPVC double glazing, a gas heating system, lift access, and a secure entry system.
Conveniently located within half a mile of Carrickfergus town centre, transport links, and shopping facilities, this property combines excellent accessibility with a scenic coastal position. Attractively priced to reflect some minor cosmetic improvements, it is offered with no ongoing chain, allowing for early possession. Viewing is highly recommended to fully appreciate the space, views, and potential on offer.
Entrance hall
Door to inner hall
Inner hall
Doors to, storage cupboard, radiator, laminate wood floor
Lounge / diner 19'8 X 13'11 (5.99m X 4.24m)
Double glazed windows to front & side aspect, double glazed sliding door to private balcony, open plan to kitchen area, radiator
Kitchen area 11'1 X 10'6 (3.38m X 3.20m)
Range of beech style high and low level units with roll edge worktops, inset stainless steel sink & drainer with mixer tap over, built in oven, 4 ring gas hob, stainless steel chimney style extractor fan & fridge freezer, plumbed for washing machine
Bedroom three 13'10 X 13'4 (4.22m X 4.06m)
Double glazed window to front & side aspect, built in double wardrobe, additional cupboard incorporating gas boiler, radiator, door to combined ensuite/bathroom
Bathroom
Double glazed window to side aspect, white suit comprising low flush Wc, pedestal sink, enclosed bath, part tiled walls, radiator, laminate wood floor
Stairs and landing
Access to loft, doors to
Bedroom one 26' X 20'2reducingto12'9 (7.92m X 6.15mreducingto3.89)
Double glazed window to front aspect, fitted wardrobes, radiator
Bedroom two 17' X 13'11 (5.18m X 4.24m)
Velux to front aspect, airing cupboard, radiator
Shower room
White suit comprising low flush Wc, wash hand basin, shower cubicle, part tiled walls, radiator
Communal garden and grounds
Off road parking
Floor plan
THINKING OF SELLING ?
ALL TYPES OF PROPERTIES REQUIRED
CALL US FOR A FREE NO OBLIGATION VALUATION
UPS CARRICKFERGUS
T: 028 93365986
E:carrickfergus@ulsterpropertysales.co.uk
ALL TYPES OF PROPERTIES REQUIRED
CALL US FOR A FREE NO OBLIGATION VALUATION
UPS CARRICKFERGUS
T: 028 93365986
E:carrickfergus@ulsterpropertysales.co.uk
Broadband Speed Availability
Potential Speeds for 28 Rodgers Quay
Max Download
1800
Mbps
Max Upload
220
MbpsThe speeds indicated represent the maximum estimated fixed-line speeds as predicted by Ofcom. Please note that these are estimates, and actual service availability and speeds may differ.
Property Location

Mortgage Calculator
Contact Agent

Contact Ulster Property Sales (UPS) Carrickfergus
Request More Information
Requesting Info about...
28 Rodgers Quay, Carrickfergus, BT38 8BE

By registering your interest, you acknowledge our Privacy Policy

By registering your interest, you acknowledge our Privacy Policy




















