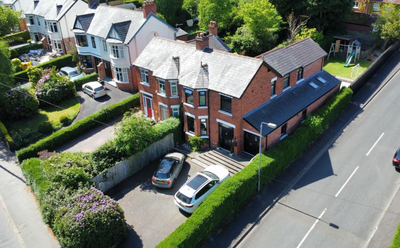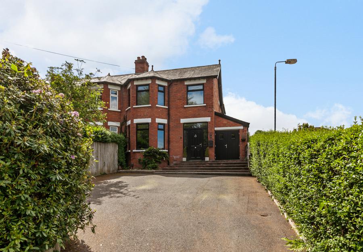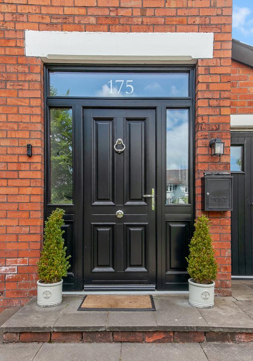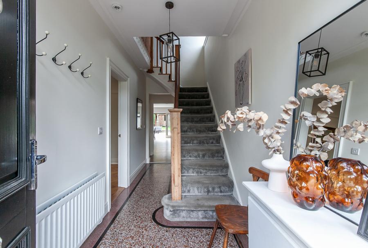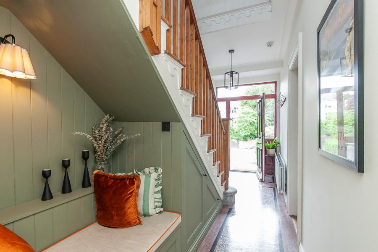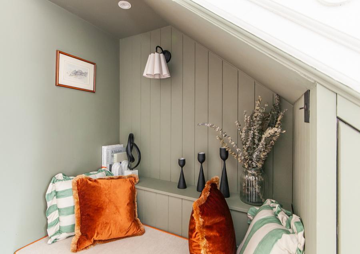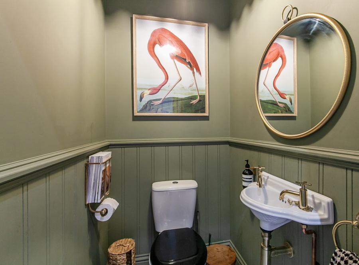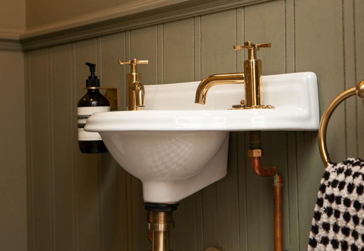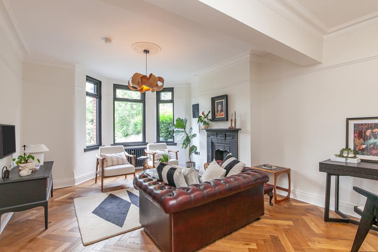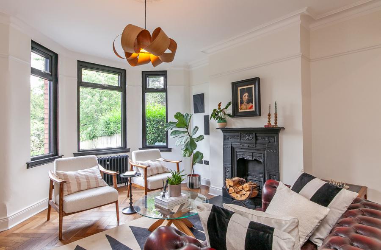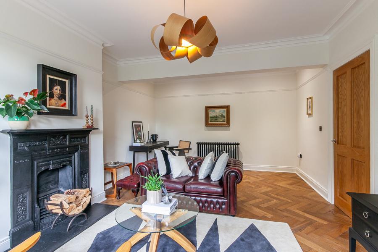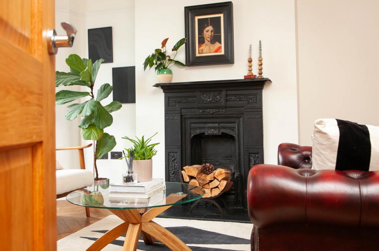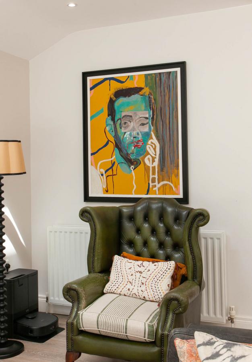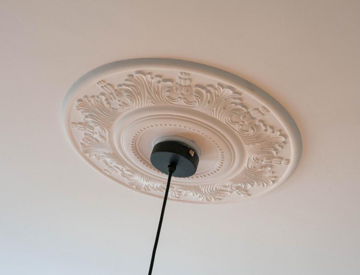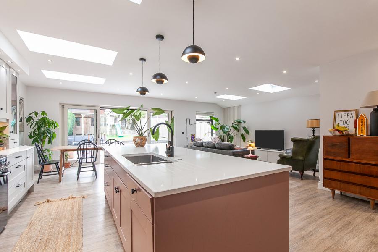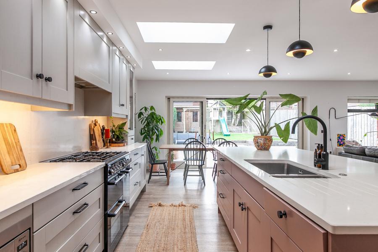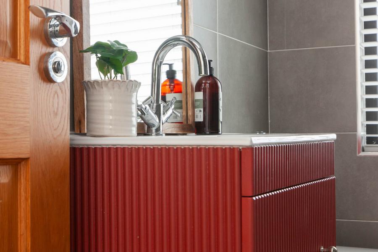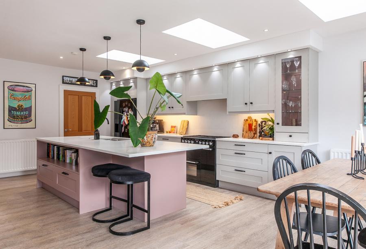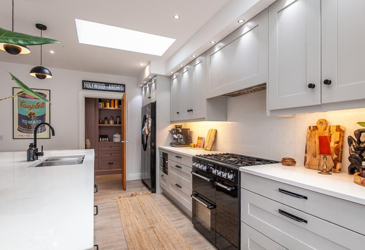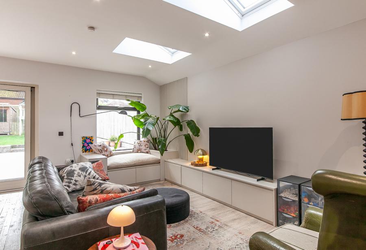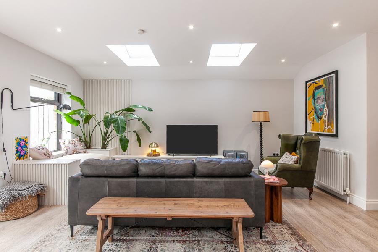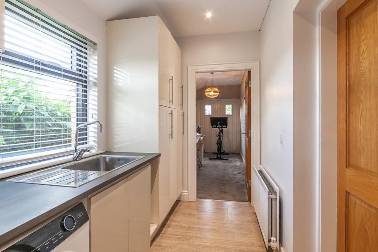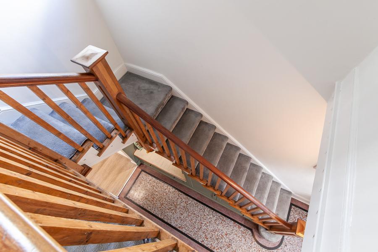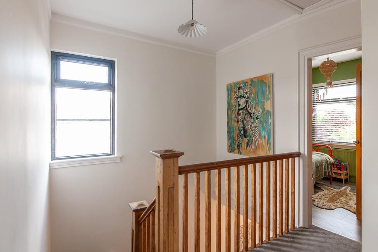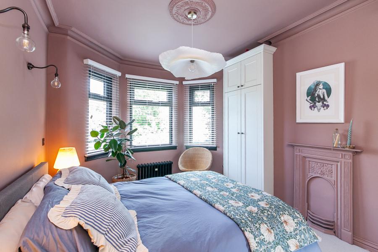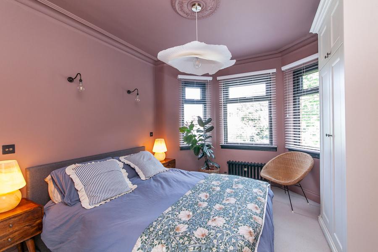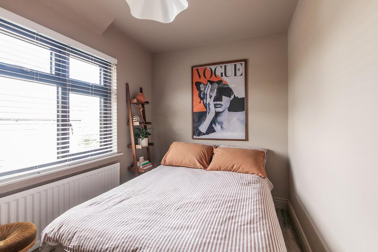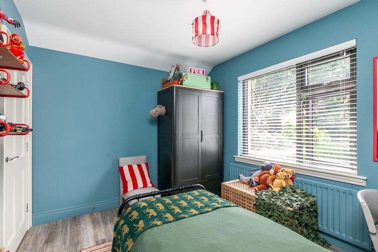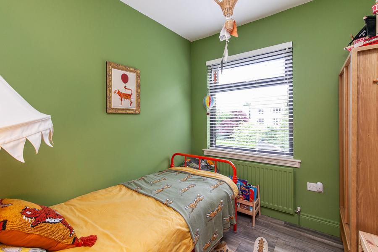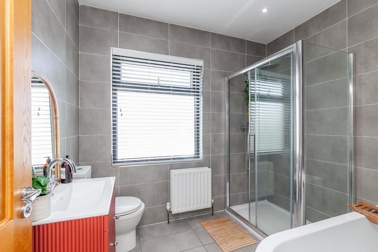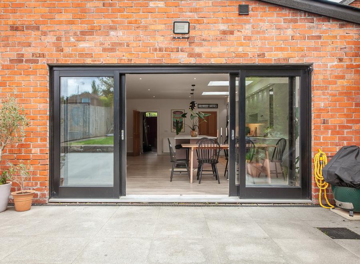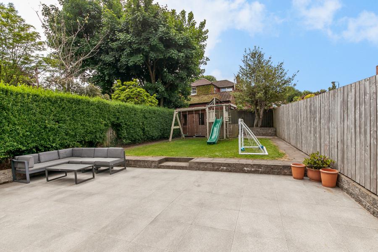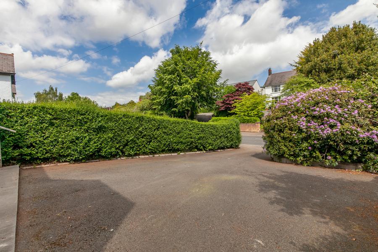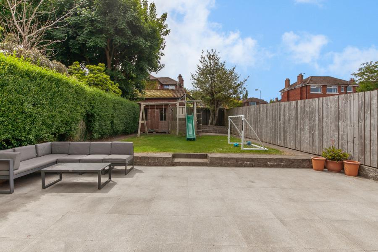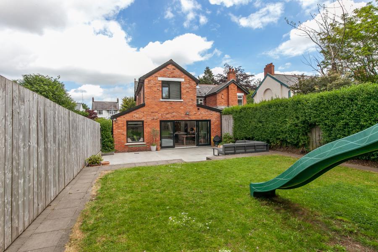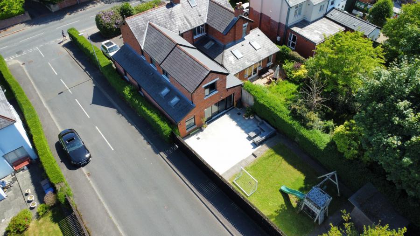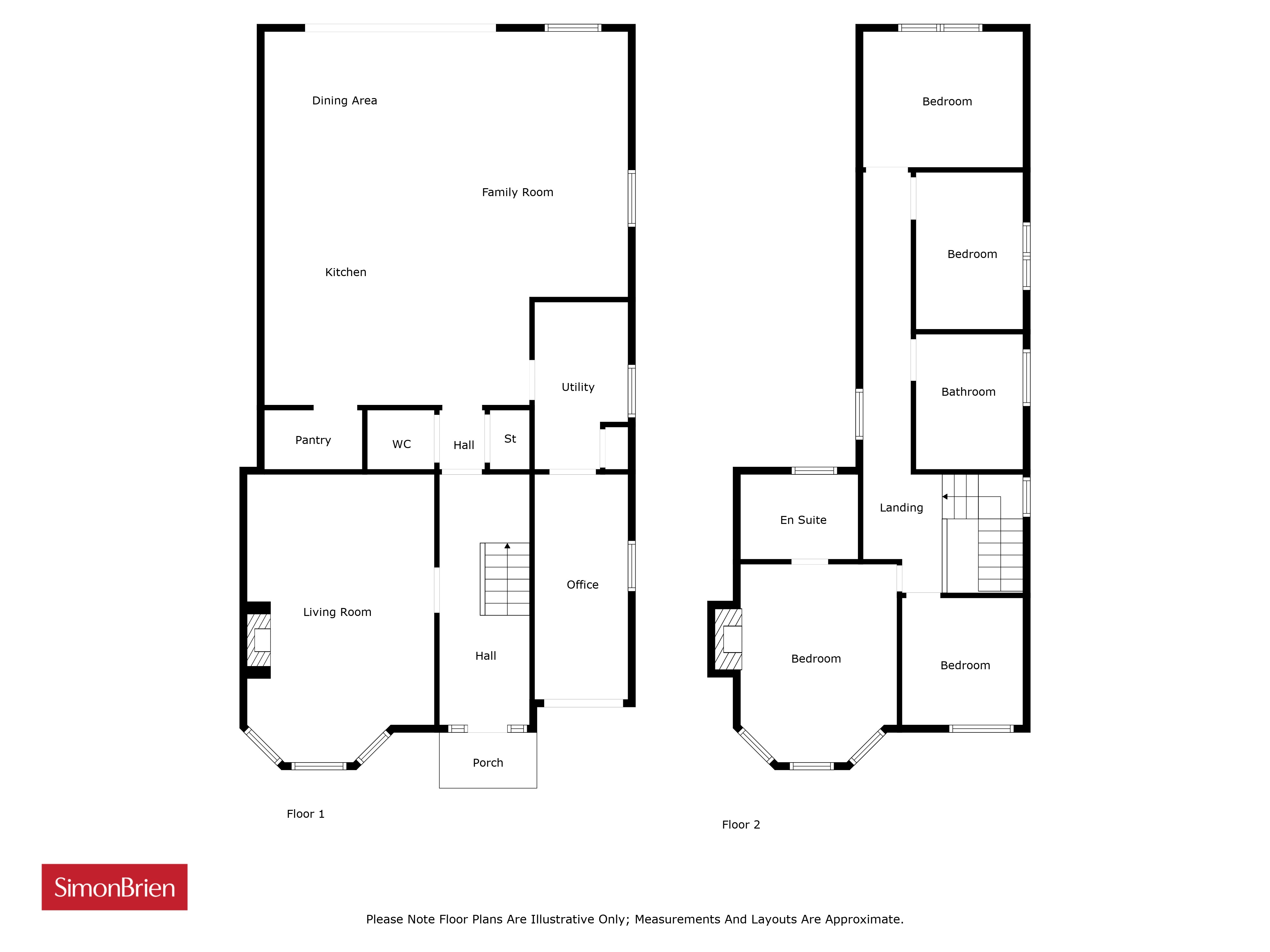Semi-Detached House
175 Sandown Road
Belfast, County Antrim, BT5 6GX
price
£550,000
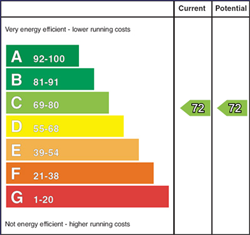
Key Features & Description
Description
This beautifully presented semi-detached home has been thoughtfully extended and fully refurbished throughout, including new wiring, plumbing, a stylish bathroom, a modern kitchen extension, and landscaped gardens.
Perfectly positioned in Ballyhackamore, one of East Belfast´s most sought-after neighbourhoods, the property is just a short stroll from Ballyhackamore Village with its array of independent shops, cafés, and restaurants. Excellent primary and post-primary schools, public transport links, and the Comber Greenway are all close by.
Inside, the ground floor features an inviting entrance hall with original terrazzo flooring, a cloakroom with WC, and ample built-in storage. There´s a bright lounge with a semi-circular bay window, a stunning open-plan kitchen with an extended breakfast, living area, with adjoining pantry, utility room and office/guest room - ideal for modern family life.
Upstairs, you´ll find four generous double bedrooms and a luxurious white bathroom suite.
Outside, the front offers a spacious tarmac driveway with ample parking, while the rear boasts a sun-soaked patio leading to a raised garden with a southerly aspect, perfect for relaxing or entertaining.
This beautifully presented semi-detached home has been thoughtfully extended and fully refurbished throughout, including new wiring, plumbing, a stylish bathroom, a modern kitchen extension, and landscaped gardens.
Perfectly positioned in Ballyhackamore, one of East Belfast´s most sought-after neighbourhoods, the property is just a short stroll from Ballyhackamore Village with its array of independent shops, cafés, and restaurants. Excellent primary and post-primary schools, public transport links, and the Comber Greenway are all close by.
Inside, the ground floor features an inviting entrance hall with original terrazzo flooring, a cloakroom with WC, and ample built-in storage. There´s a bright lounge with a semi-circular bay window, a stunning open-plan kitchen with an extended breakfast, living area, with adjoining pantry, utility room and office/guest room - ideal for modern family life.
Upstairs, you´ll find four generous double bedrooms and a luxurious white bathroom suite.
Outside, the front offers a spacious tarmac driveway with ample parking, while the rear boasts a sun-soaked patio leading to a raised garden with a southerly aspect, perfect for relaxing or entertaining.
Rooms
Ground Floor
Entrance door.
Entrance Hall
Original Terrazzo floor, corniced ceiling, under stairs seating, ample storage, shoe drawers, cupboards and built in wardrobe, cloaks cupboard.
Formal Living Room X (5.87mintobay X 3.89m)
Cast iron fireplace, Oak parquet wood block floor.
Kitchen With Casual Dining And Living Area 25'2" X 24'8" (7.67m X 7.52m)
Full range of high and low level units with Quartz work surfaces, recess for range, extractor hood over, recess for fridge freezer, built in microwave, glazed display cupboard, central island unit with with Quartz work surface, built in dishwasher, stainless steel 1.5 bowl sink unit with mixer taps, breakfast bar. Large sliding door to rear garden and patio, built in window seats and storage.
Built in TV unit and deep storage drawers.
Built in TV unit and deep storage drawers.
Walk in Larder 6'4" X 3'0" (1.93m X 0.91m)
High spec shelved with drawers.
Utility Room 11'7" X 5'9" (3.53m X 1.75m)
Plumbed for washing machine and tumble dryer, stainless steel single drainer sink unit with mixer taps.
Office / Gym 14'4" X 5'9" (4.37m X 1.75m)
Double doors to front, built in desks and shelving.
First Floor
Access to partly floored roofspace via ladder.
Bedroom 1 X (4.14mintobay X 2.92m)
Corniced ceiling, original cast iron fireplace. High quality built in wardrobes.
Ensuite Shower Room
Fully tiled shower cubicle with thermostatic overhead rain shower, low flush WC, vanity sink unit with mixer taps, fully tiled walls, ceramic tiled floor, chrome towel radiator.
Bedroom 2 10'8" X 7'4" (3.25m X 2.24m)
Bedroom 3 11'0" X 9'3" (3.35m X 2.82m)
Bedroom 4 8'4" X 7'10" (2.54m X 2.40m)
Bathroom
White suite comprising: panelled bath with mixer taps and shower fitting, fully tiled shower cubicle with thermostatic overhead rain shower, vanity sink unit with mixer taps, fully tiled walls, ceramic tiled floor.
Outside
To the rear, a sun-soaked paved patio with a southerly aspect leads to a neatly lawned garden and an additional patio area, perfect for relaxing or entertaining. The space also includes a garden shed, a gated dog pen, and a convenient cold-water tap.
To the front, a generous driveway provides ample off-street parking.
To the front, a generous driveway provides ample off-street parking.
Broadband Speed Availability
Potential Speeds for 175 Sandown Road
Max Download
1800
Mbps
Max Upload
220
MbpsThe speeds indicated represent the maximum estimated fixed-line speeds as predicted by Ofcom. Please note that these are estimates, and actual service availability and speeds may differ.
Property Location

Mortgage Calculator
Contact Agent

Contact Simon Brien (East Belfast)
Request More Information
Requesting Info about...
175 Sandown Road, Belfast, County Antrim, BT5 6GX

By registering your interest, you acknowledge our Privacy Policy

By registering your interest, you acknowledge our Privacy Policy

