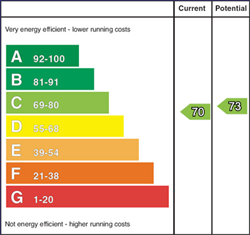88 Frenchpark Street
belfast, BT12 6HZ
- Status For Sale
- Property Type Terrace
- Bedrooms 2
- Receptions 1
-
Rates
Rate information is for guidance only and may change as sources are updated.£546.00
- Interior Area 796
- Heating Gas
- EPC Rating C70 / C73
-
Stamp Duty
Higher amount applies when purchasing as buy to let or as an additional property£0 / £5,998*

Property Financials
- Price £119,950
- Rates £546.00
Description
CPS are delighted to present this spectacular two-bedroom home to the open market.
Ideally located just off Tates Avenue, the property enjoys a highly convenient position only moments from the ever-popular Lisburn Road, with its array of shops, cafés, and transport links.
Newly refurbished throughout, this mid-terrace property offers modern living in a stylish setting. The ground floor comprises a spacious living area, a fully fitted contemporary kitchen, a sleek family bathroom, and a compact utility space.
Upstairs, the first-floor features two generously sized double bedrooms, both finished to an excellent standard with modern décor.
Features
- Tiled flooring throughout ground floor
- Panelled feature wall in living room
- Refurbished kitchen with modern units and tiled splashback
- Four-piece bathroom with walk-in shower and towel radiator
- Utility room with breakfast bar and rear access
- Two double bedrooms with laminate flooring
- Built-in storage in main bedroom
- Freshly painted throughout
- Stylish, modern décor
Accommodation
Living Room – 3.7m x 4.4m
Featuring tiled flooring, freshly painted walls, and a stylish panelled feature wall, this bright and welcoming space is perfect for relaxing or entertaining.
Kitchen/Dining – 4.4m x 2.5m
A newly refurbished kitchen boasting tiled flooring throughout, modern high and low units, stylish décor, and a tiled splashback. A contemporary space ideal for everyday dining and cooking.
Bathroom – 3.0m x 2.4m
Fully tiled floors with panelled walls, this spacious bathroom offers a four-piece white suite including a walk-in shower, bath, toilet, sink, and a wall-mounted towel radiator.
Utility Room – 1.0m x 2.5m
Continuation of tiled flooring from the kitchen, with a convenient breakfast bar area and access to the rear of the property.
First Floor
Bedroom 1 – 4.4m x 3.7m (widest points)
Finished with laminate wood flooring, freshly painted walls, and stylish décor. The room benefits from ample built-in storage.
Bedroom 2 – 4.4m x 2.5m
Also featuring laminate flooring and tasteful décor, this bedroom offers generous space for a full range of bedroom furniture.
Broadband Speed Availability
Potential Speeds for 88 Frenchpark Street
Property Location

Mortgage Calculator
Contact Agent

Contact CPS Belfast

By registering your interest, you acknowledge our Privacy Policy














