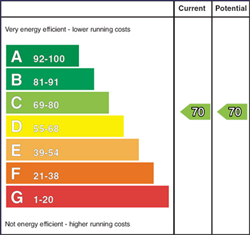Contact Agent

Contact Ulster Property Sales (UPS) Forestside
Detached House
45 Beechgrove Gardens
upper knockbreda road, belfast, BT6 0NN
asking price
£264,950

Key Features & Description
Beautifully Presented Semi-Detached Home
Three Good Sized Bedrooms
Spacious Lounge
Modern Fitted Kitchen open to Dining Area
Contemporary White Shower Suite
Gas Fired Central Heating / Upvc Double Glazing
Detached Fitted Office Room & Garage
Panoramic Views over Belfast
Mature Gardens to Front & Rear
Fantastic Family Home in Popular Location
Description
Beechgrove Gardens is conveniently position just above the Upper Knockbreda Road and is within walking distance to an excellent selection of shopping facilities at Forestside Shopping Centre, primary and post-primary schools within the Rosetta area and public transport links giving easy access to Belfast city centre and surrounding areas.
The property itself is a stunning semi-detached home that comprises of three good sized bedrooms, spacious lounge, modern fitted kitchen open to dining area and white shower suite on the first floor. The property also comes with gas fired central heating, upvc double gazing and boasts stunning panoramic views over Belfast city onto Cavehill.
Externally there is a fully fitted office space complete with fitted kitchen area and w.c, detached garage with power and lighting and beautifully maintained gardens to the front and rear along with off street parking.
Finished to the highest of standards, this beautiful family home is perfect for anyone looking to buy a home with little or nothing to do but just adding their own furniture. With demand for homes in the area continuing to grow, we don't anticipate this one sitting around for long so recommend that you arrange a viewing at your earliest convenience.
Beechgrove Gardens is conveniently position just above the Upper Knockbreda Road and is within walking distance to an excellent selection of shopping facilities at Forestside Shopping Centre, primary and post-primary schools within the Rosetta area and public transport links giving easy access to Belfast city centre and surrounding areas.
The property itself is a stunning semi-detached home that comprises of three good sized bedrooms, spacious lounge, modern fitted kitchen open to dining area and white shower suite on the first floor. The property also comes with gas fired central heating, upvc double gazing and boasts stunning panoramic views over Belfast city onto Cavehill.
Externally there is a fully fitted office space complete with fitted kitchen area and w.c, detached garage with power and lighting and beautifully maintained gardens to the front and rear along with off street parking.
Finished to the highest of standards, this beautiful family home is perfect for anyone looking to buy a home with little or nothing to do but just adding their own furniture. With demand for homes in the area continuing to grow, we don't anticipate this one sitting around for long so recommend that you arrange a viewing at your earliest convenience.
Rooms
Open Entrance Porch
Pvc glass panelled front door with glazed side panels to entrance hall. Wood panelling. Solid wooden flooring. Under-stairs storage.
Lounge 14'0 X 11'5 (4.27m X 3.48m)
Cast iron fire-place with wooden surround housing an open fire.
Dining Area 10'9 X 6'4 (3.28m X 1.93m)
Fantastic views over Belfast skyline. Tiled flooring. Open to:
Modern Fitted Kitchen / Dining Room 11'1 X 10'5 (3.38m X 3.18m)
Full range of high and low level shaker style units complete with glazed cabinets, integrated fridge freezer and dishwasher, single drainer stainless steel sink with mixer taps.. Plumbed for washing machine. Part tiled walls and tiled flooring. Open to dining area.
First Floor
Access to roof space. Floored with light and power. Skylight.
Bedroom One 11'5 X 11'2 (3.48m X 3.40m)
Spacious double bedroom with panoramic views of Belfast.
Views from Bedroom Window
Bedroom Two 12'9 X 11'5 (3.89m X 3.48m)
Double bedroom with bay window
Bedroom Three 8'2 X 7'9 (2.49m X 2.36m)
Single bedroom with built-in storage.
White Shower Suite
White Shower suite comprising of shower cubicle with corner shower unit, wash hand basin with stainless steel mixer taps and vanity below and low flush w.c. Part tiled walls and tiled flooring.
Outside Front
Front garden laid in lawn, driveway with ample parking leading to a detached garage.
Outside Rear
Enclosed rear garden with patio area leading to lower decking area and laid lawns. Bordered by timber fencing and mature hedges.
Detached Garage 15'3 X 11'9 (4.65m X 3.58m)
Light and power.
Office 15'3 X 11'9 (4.65m X 3.58m)
Upvc glazed double patio doors open onto spacious office space complete with full range of high and low level units with fitted sink. Access to w.c. Laminate flooring.
Lower Garden Level
Broadband Speed Availability
Potential Speeds for 45 Beechgrove Gardens
Max Download
1800
Mbps
Max Upload
220
MbpsThe speeds indicated represent the maximum estimated fixed-line speeds as predicted by Ofcom. Please note that these are estimates, and actual service availability and speeds may differ.
Property Location

Mortgage Calculator
Contact Agent

Contact Ulster Property Sales (UPS) Forestside
Request More Information
Requesting Info about...
45 Beechgrove Gardens, upper knockbreda road, belfast, BT6 0NN

By registering your interest, you acknowledge our Privacy Policy

By registering your interest, you acknowledge our Privacy Policy







































