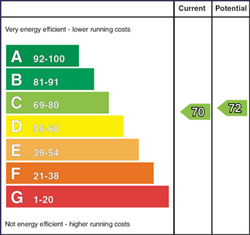Contact Agent

Contact Templeton Robinson (North Down)
3 Bed Semi-Detached House
74 Church Avenue
bangor, BT20 3EG
offers over
£199,950

Key Features & Description
Attractive Red Brick Semi Detached Villa
Well Presented Throughout
Living Room with Open Fire
Family Sized Dining / Kitchen with Direct Access to the Garden
Three Well Proportioned Bedrooms
White Bathroom Suite
Double Glazed Windows / Gas Heating
Ample Driveway Parking for Several Cars
Superb Rear Garden in Lawns/ Raised Decked Terrace - all enjoying a Sunny Aspect
Popular & Sought After Central Location
Description
This attractive semi-detached villa occupies a superb site within this popular area of Bangor which affords ease of access to local shops, schools, churches and transport by road or rail as Bangor railway halt is only a short stroll away.
Internally the property is presented to a very high standard and briefly comprises spacious living room with open fire, family sized dining kitchen with direct access to the garden, and on the first floor, three bright bedrooms and bathroom. Externally the property benefits from ample driveway parking, low maintenance front garden & rear garden laid in lawns & raised decked terrace which enjoys a sunny aspect.
Properties in this locality rarely present themselves to the open market, therefore early viewing is strongly advised.
This attractive semi-detached villa occupies a superb site within this popular area of Bangor which affords ease of access to local shops, schools, churches and transport by road or rail as Bangor railway halt is only a short stroll away.
Internally the property is presented to a very high standard and briefly comprises spacious living room with open fire, family sized dining kitchen with direct access to the garden, and on the first floor, three bright bedrooms and bathroom. Externally the property benefits from ample driveway parking, low maintenance front garden & rear garden laid in lawns & raised decked terrace which enjoys a sunny aspect.
Properties in this locality rarely present themselves to the open market, therefore early viewing is strongly advised.
Rooms
UPVC double glazed door to...
ENTRANCE HALL:
Ceramic tiled floor, cloaks area, storage cupboard understairs.
LIVING ROOM: 13' 0" X 11' 0" (3.9600m X 3.3500m)
Oak surround fireplace with tiled hearth and inset, open fire, laminate wood floor.
LIVING / DINING 12' 0" X 11' 0" (3.6600m X 3.3500m)
Wall mounted electric fire, open plan to...
KITCHEN 9' 0" X 8' 0" (2.7400m X 2.4400m)
Cream kitchen with excellent range of high and low level units, laminate work surface, ceramic sink unit with mixer tap, plumbed for washing machine, Cooke & Lewis 4 ring hob and oven, extractor fan, pantry, space for fridge/freezer, feature wall tiles, laminate wood floor, door to outside.
BEDROOM (1): 13' 0" X 11' 0" (3.9600m X 3.3500m)
Into bay.
BEDROOM (2): 11' 0" X 12' 0" (3.3500m X 3.6600m)
BEDROOM (3): 8' 0" X 7' 9" (2.4400m X 2.3600m)
BATHROOM:
White bathroom suite comprising panelled bath with mixer tap and telephone hand shower, pedestal wash hand basin, low flush WC, laminate wood floor, heated towel rail.
LANDING:
Access to roofspace.
BUILT IN CUPBOARD
Gas fired boiler.
FRONT
Tarmac driveway with ample parking for several cars.
REAR
Extensive decked patio area leading to fully enclosed rear garden laid in lawns and enjoys a sunny aspect.
Garden Shed
Broadband Speed Availability
Potential Speeds for 74 Church Avenue
Max Download
1800
Mbps
Max Upload
220
MbpsThe speeds indicated represent the maximum estimated fixed-line speeds as predicted by Ofcom. Please note that these are estimates, and actual service availability and speeds may differ.
Property Location

Mortgage Calculator
Directions
Leaving Bangor proceed along Abbey Street, at traffic lights veer left onto the Newtownards Road and take fourth right into Church Drive and Church Avenue is on the right hand side.
Contact Agent

Contact Templeton Robinson (North Down)
Request More Information
Requesting Info about...

























